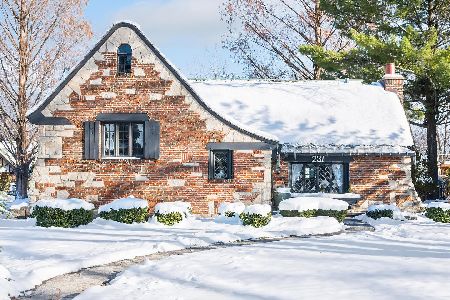376 Hill Avenue, Elmhurst, Illinois 60126
$2,025,000
|
Sold
|
|
| Status: | Closed |
| Sqft: | 9,756 |
| Cost/Sqft: | $223 |
| Beds: | 6 |
| Baths: | 6 |
| Year Built: | 2014 |
| Property Taxes: | $35,196 |
| Days On Market: | 2702 |
| Lot Size: | 0,37 |
Description
One of Island Construction's finest masterpieces, this palatial estate in sought after Cherry Farm will blow you away. An exquisite stone exterior with 2-story foyer welcomes you to 376 S Hill. With almost 10k SF of finished living space, this entertainer's dream leaves nothing to be desired. Over the top finishes, trim and ceiling detail, imported tile, highly upgraded countertops and appliances, state of the art smart features include 15 zones of sound, smart lighting system, 7 security cameras, and a hotel-like master suite are just a few of the features that will make you feel like you're on vacation every day. 7 bedrooms - all w/ attached baths, 5.5 baths, 4 car garage w/ lift, paver brick driveway, outdoor kitchen, heated salt water pool w/ cabana house, & a zip line across your 312 ft deep lot! The finished basement was done in 2016 & includes a full bar, wine cellar, poker room, bed & full bath, exercise studio, media rm, stairs to garage & tons of storage!
Property Specifics
| Single Family | |
| — | |
| French Provincial | |
| 2014 | |
| Full | |
| — | |
| No | |
| 0.37 |
| Du Page | |
| Cherry Farm | |
| 0 / Not Applicable | |
| None | |
| Lake Michigan,Public | |
| Public Sewer, Overhead Sewers | |
| 10062325 | |
| 0612108034 |
Nearby Schools
| NAME: | DISTRICT: | DISTANCE: | |
|---|---|---|---|
|
Grade School
Edison Elementary School |
205 | — | |
|
Middle School
Sandburg Middle School |
205 | Not in DB | |
|
High School
York Community High School |
205 | Not in DB | |
Property History
| DATE: | EVENT: | PRICE: | SOURCE: |
|---|---|---|---|
| 29 May, 2019 | Sold | $2,025,000 | MRED MLS |
| 1 Mar, 2019 | Under contract | $2,175,000 | MRED MLS |
| — | Last price change | $2,185,000 | MRED MLS |
| 24 Aug, 2018 | Listed for sale | $2,185,000 | MRED MLS |
Room Specifics
Total Bedrooms: 7
Bedrooms Above Ground: 6
Bedrooms Below Ground: 1
Dimensions: —
Floor Type: Hardwood
Dimensions: —
Floor Type: Hardwood
Dimensions: —
Floor Type: Hardwood
Dimensions: —
Floor Type: —
Dimensions: —
Floor Type: —
Dimensions: —
Floor Type: —
Full Bathrooms: 6
Bathroom Amenities: Separate Shower,Steam Shower,Double Sink,Full Body Spray Shower,Double Shower,Soaking Tub
Bathroom in Basement: 1
Rooms: Bedroom 5,Bedroom 6,Office,Mud Room,Workshop,Media Room,Bonus Room,Exercise Room,Bedroom 7
Basement Description: Finished,Exterior Access
Other Specifics
| 6 | |
| Concrete Perimeter | |
| Brick | |
| Brick Paver Patio, In Ground Pool, Outdoor Grill | |
| Fenced Yard,Landscaped | |
| 15,600 SF | |
| Finished,Full,Interior Stair | |
| Full | |
| Skylight(s), Bar-Wet, Hardwood Floors, Heated Floors, In-Law Arrangement, Second Floor Laundry | |
| Double Oven, Microwave, Dishwasher, High End Refrigerator, Bar Fridge, Washer, Dryer, Disposal, Stainless Steel Appliance(s), Wine Refrigerator, Cooktop, Range Hood | |
| Not in DB | |
| Pool, Sidewalks, Street Lights, Street Paved | |
| — | |
| — | |
| Wood Burning, Gas Log, Gas Starter |
Tax History
| Year | Property Taxes |
|---|---|
| 2019 | $35,196 |
Contact Agent
Nearby Similar Homes
Nearby Sold Comparables
Contact Agent
Listing Provided By
Berkshire Hathaway HomeServices Prairie Path REALT









