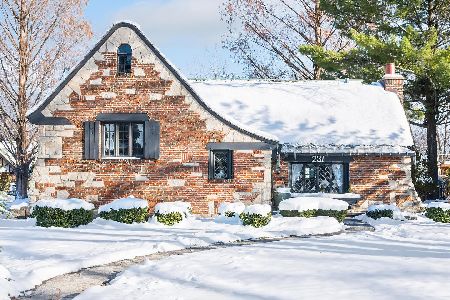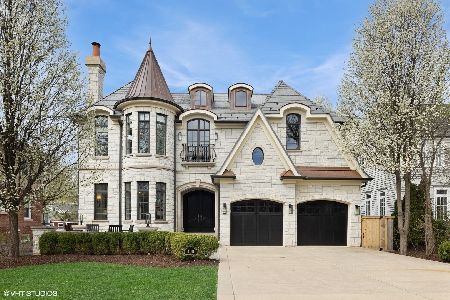380 Hill Avenue, Elmhurst, Illinois 60126
$1,250,000
|
Sold
|
|
| Status: | Closed |
| Sqft: | 4,423 |
| Cost/Sqft: | $294 |
| Beds: | 5 |
| Baths: | 5 |
| Year Built: | 2005 |
| Property Taxes: | $24,049 |
| Days On Market: | 2797 |
| Lot Size: | 0,35 |
Description
2005 (Completely Redone) Brick & Stone Family Home | Located On Impressive Hill Ave | 312 Deep Estate Lot | Professionally Decorated (Model Home) Thru-out | Newly Refinished Hardwood Flrs | 10 Ft Ceilings | Open Entrance | Formal Living Rm W/Transom Windows & Wall Moldings | Dining Room W/Tall Wainscoting, Detailed Ceiling & Sconces | New Gourmet (White) Kitchen W/Ann Sacks Tile, Custom Made Counters, High-end Appliances, Walk In Pantry & More | Butlers Pantry (Wine Bar) Has Built-in Fridge Drawers | Large Family Rm With Stone WBFP & Coffered Ceiling | First Flr Office W/Custom Panel Walls | Master Suite W/Spa Bathroom | 4 Spacious Bedrooms On The 2nd Floor + Bonus 5th Bedroom, Play Rm or Office | Walk Up (Unfinished) 3rd Floor | 3 Luxury Bath rms on The 2nd Flr (3.2 Total) | Chic Lower Level W/Game Rm, Exercise Rm, Wine Closet, Rec Room, FP, Custom (Full) Bar, Fully Applianced W/Dish Washer Drawers, Fridge & Sink | 3 Car (Tandem) | Huge Paver Patio Over Looks Massive 312 Deep Lot!
Property Specifics
| Single Family | |
| — | |
| Traditional | |
| 2005 | |
| Full | |
| — | |
| No | |
| 0.35 |
| Du Page | |
| Cherry Farm | |
| 0 / Not Applicable | |
| None | |
| Lake Michigan | |
| Public Sewer, Sewer-Storm | |
| 09959311 | |
| 0612108035 |
Nearby Schools
| NAME: | DISTRICT: | DISTANCE: | |
|---|---|---|---|
|
Grade School
Edison Elementary School |
205 | — | |
|
Middle School
Sandburg Middle School |
205 | Not in DB | |
|
High School
York Community High School |
205 | Not in DB | |
Property History
| DATE: | EVENT: | PRICE: | SOURCE: |
|---|---|---|---|
| 26 Oct, 2018 | Sold | $1,250,000 | MRED MLS |
| 6 Oct, 2018 | Under contract | $1,299,900 | MRED MLS |
| — | Last price change | $1,325,000 | MRED MLS |
| 22 May, 2018 | Listed for sale | $1,325,000 | MRED MLS |
| 6 May, 2019 | Sold | $1,235,000 | MRED MLS |
| 28 Feb, 2019 | Under contract | $1,299,000 | MRED MLS |
| 22 Feb, 2019 | Listed for sale | $1,299,000 | MRED MLS |
Room Specifics
Total Bedrooms: 5
Bedrooms Above Ground: 5
Bedrooms Below Ground: 0
Dimensions: —
Floor Type: Carpet
Dimensions: —
Floor Type: Carpet
Dimensions: —
Floor Type: Carpet
Dimensions: —
Floor Type: —
Full Bathrooms: 5
Bathroom Amenities: Separate Shower,Steam Shower,Double Sink,Soaking Tub
Bathroom in Basement: 1
Rooms: Breakfast Room,Office,Game Room,Recreation Room,Sitting Room,Exercise Room,Bedroom 5
Basement Description: Finished
Other Specifics
| 3 | |
| Concrete Perimeter | |
| Concrete | |
| Patio, Brick Paver Patio, Storms/Screens | |
| Landscaped | |
| 312 X 50 | |
| Interior Stair,Unfinished | |
| Full | |
| Bar-Dry, Bar-Wet, Hardwood Floors, Second Floor Laundry | |
| Double Oven, Microwave, Dishwasher, Refrigerator, High End Refrigerator, Bar Fridge, Washer, Dryer, Disposal, Stainless Steel Appliance(s), Wine Refrigerator, Cooktop, Built-In Oven, Range Hood | |
| Not in DB | |
| Sidewalks, Street Lights, Street Paved | |
| — | |
| — | |
| Wood Burning, Gas Starter |
Tax History
| Year | Property Taxes |
|---|---|
| 2018 | $24,049 |
| 2019 | $24,526 |
Contact Agent
Nearby Similar Homes
Nearby Sold Comparables
Contact Agent
Listing Provided By
@properties










