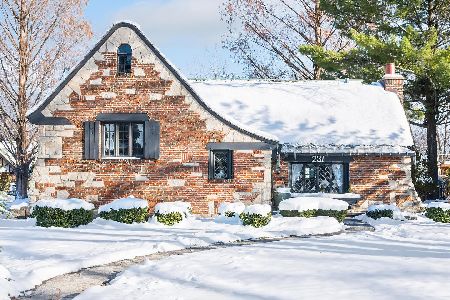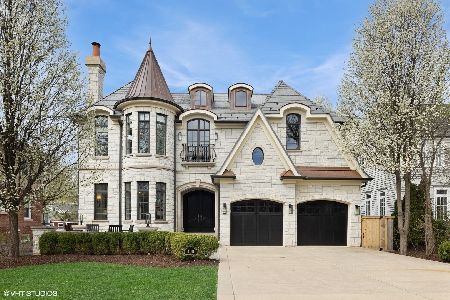390 Hill Avenue, Elmhurst, Illinois 60126
$700,000
|
Sold
|
|
| Status: | Closed |
| Sqft: | 2,366 |
| Cost/Sqft: | $333 |
| Beds: | 4 |
| Baths: | 4 |
| Year Built: | 1909 |
| Property Taxes: | $13,437 |
| Days On Market: | 2655 |
| Lot Size: | 0,56 |
Description
This lovely Prairie Style American Foursquare sits on a spectacular, more than half-acre lot in the Cherry Farm subdivision. The magnificent yard is shaded by mature trees including elm, maple, linden, locusts and cedar - with vistas and paths - one leading to a land-locked green-space at the rear of the property for additional privacy. Spacious living room with a brick front fireplace opens to the separate dining room. The bright kitchen has a peninsula and SGD to the 3-season room and deck. The second floor offers four bedrooms - the master has a private bath; across the hall the 2nd bedroom enjoys a private "sleeping porch" overlooking the yard. Full walk-up attic. Two-story garage built in 2000-New roof 2016-New Boiler 2017. This beautiful vintage home is walking distance to downtown, the train and highly rated 205 schools. Don't miss it!
Property Specifics
| Single Family | |
| — | |
| — | |
| 1909 | |
| Full | |
| — | |
| No | |
| 0.56 |
| Du Page | |
| Cherry Farm | |
| 0 / Not Applicable | |
| None | |
| Lake Michigan | |
| Public Sewer | |
| 10108374 | |
| 0612108027 |
Nearby Schools
| NAME: | DISTRICT: | DISTANCE: | |
|---|---|---|---|
|
Grade School
Edison Elementary School |
205 | — | |
|
Middle School
Sandburg Middle School |
205 | Not in DB | |
|
High School
York Community High School |
205 | Not in DB | |
Property History
| DATE: | EVENT: | PRICE: | SOURCE: |
|---|---|---|---|
| 2 Nov, 2018 | Sold | $700,000 | MRED MLS |
| 13 Oct, 2018 | Under contract | $789,000 | MRED MLS |
| 10 Oct, 2018 | Listed for sale | $789,000 | MRED MLS |
Room Specifics
Total Bedrooms: 4
Bedrooms Above Ground: 4
Bedrooms Below Ground: 0
Dimensions: —
Floor Type: Hardwood
Dimensions: —
Floor Type: Hardwood
Dimensions: —
Floor Type: Hardwood
Full Bathrooms: 4
Bathroom Amenities: —
Bathroom in Basement: 1
Rooms: Enclosed Porch,Den,Foyer
Basement Description: Finished
Other Specifics
| 2 | |
| Block | |
| Asphalt | |
| Deck, Porch, Porch Screened | |
| — | |
| 80 X 312 | |
| Full,Unfinished | |
| Full | |
| Hardwood Floors | |
| Range, Dishwasher, Refrigerator, Washer, Dryer, Disposal | |
| Not in DB | |
| Sidewalks, Street Lights, Street Paved | |
| — | |
| — | |
| Gas Log |
Tax History
| Year | Property Taxes |
|---|---|
| 2018 | $13,437 |
Contact Agent
Nearby Similar Homes
Contact Agent
Listing Provided By
J.W. Reedy Realty










