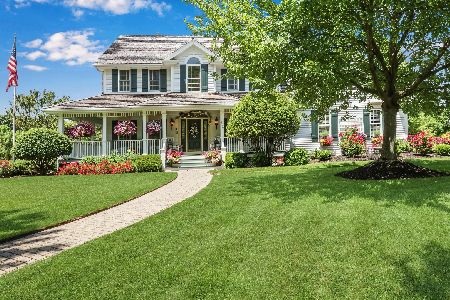376 St Andrews Lane, Gurnee, Illinois 60031
$350,000
|
Sold
|
|
| Status: | Closed |
| Sqft: | 3,715 |
| Cost/Sqft: | $106 |
| Beds: | 4 |
| Baths: | 4 |
| Year Built: | 1999 |
| Property Taxes: | $17,466 |
| Days On Market: | 5703 |
| Lot Size: | 0,50 |
Description
HUGE PRICE REDUCTION!! The bank wants this off the books. Corner lot, this custom all brick home features hardwood floors, exceptional kitchen with granite counters & sub-zero fridge. Vaulted ceiling family room with 2 story fireplace. Master suite with whirlpool and glass block shower. Bedrooms 2 & 3 have Jack and Jill bath. Bedroom 4 has private bath. Attached 3 car garage, full basement. 100% tax proration.
Property Specifics
| Single Family | |
| — | |
| Contemporary | |
| 1999 | |
| Full | |
| — | |
| No | |
| 0.5 |
| Lake | |
| Aberdare Estates | |
| 300 / Annual | |
| Other | |
| Public | |
| Public Sewer | |
| 07543908 | |
| 07201010570000 |
Property History
| DATE: | EVENT: | PRICE: | SOURCE: |
|---|---|---|---|
| 15 Nov, 2010 | Sold | $350,000 | MRED MLS |
| 8 Oct, 2010 | Under contract | $394,800 | MRED MLS |
| — | Last price change | $409,800 | MRED MLS |
| 2 Jun, 2010 | Listed for sale | $524,900 | MRED MLS |
Room Specifics
Total Bedrooms: 4
Bedrooms Above Ground: 4
Bedrooms Below Ground: 0
Dimensions: —
Floor Type: Hardwood
Dimensions: —
Floor Type: Hardwood
Dimensions: —
Floor Type: Hardwood
Full Bathrooms: 4
Bathroom Amenities: Whirlpool,Separate Shower,Double Sink
Bathroom in Basement: 0
Rooms: Den,Eating Area,Office,Utility Room-1st Floor
Basement Description: Unfinished
Other Specifics
| 3 | |
| Concrete Perimeter | |
| Asphalt,Concrete | |
| — | |
| Corner Lot | |
| 227 X 97 | |
| — | |
| Full | |
| Vaulted/Cathedral Ceilings, Skylight(s) | |
| Range, Refrigerator | |
| Not in DB | |
| — | |
| — | |
| — | |
| Gas Log, Gas Starter |
Tax History
| Year | Property Taxes |
|---|---|
| 2010 | $17,466 |
Contact Agent
Nearby Similar Homes
Nearby Sold Comparables
Contact Agent
Listing Provided By
RE/MAX Showcase










