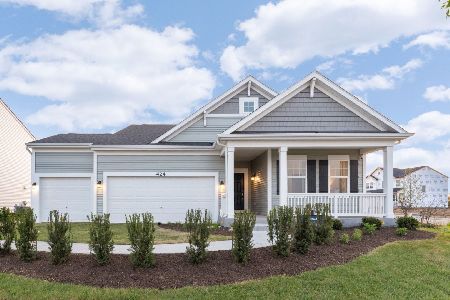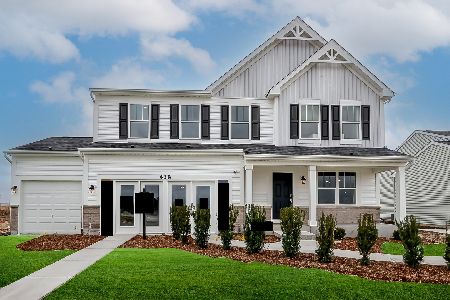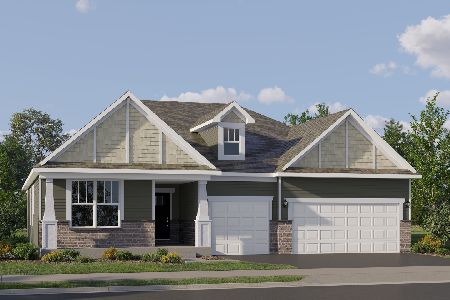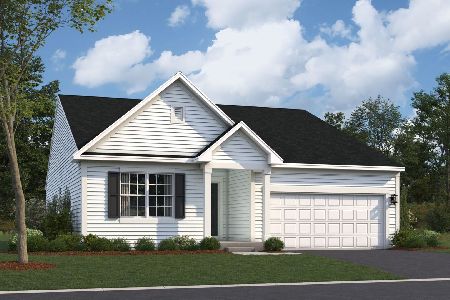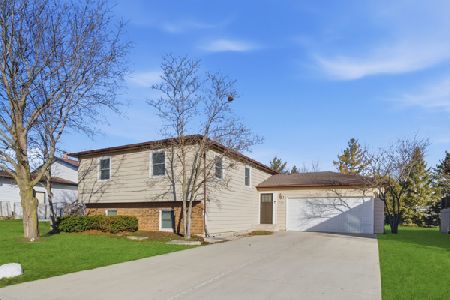3765 St. James Lot #0016 Court, Elgin, Illinois 60124
$350,000
|
Sold
|
|
| Status: | Closed |
| Sqft: | 2,598 |
| Cost/Sqft: | $135 |
| Beds: | 4 |
| Baths: | 3 |
| Year Built: | 2020 |
| Property Taxes: | $0 |
| Days On Market: | 2097 |
| Lot Size: | 0,00 |
Description
Your new Draper features four bedrooms, two and a half baths, a flex room, great room, open concept kitchen, a loft, full basement and a private owner's suite. As you walk up to the Draper you will first notice the full covered front porch and includes a stamped steel garage door accented with glass lights and decorative hardware. Your complementary landscaping and fully sodded home site offers the curb appeal you have been looking for. Step into the oversized foyer and immediately see the flex room feature. This unique design offers you the ability to transform this room into the space you truly need. Formal Dining Room, Library, Conversation Area, Cocktail Lounge, Play Room or Home Office.... It's whatever you need it to be. Another unique feature of the Draper is the reverse staircase, no stairs right at the front door they go up right from the family room. Down the hallway is a powder room and a spacious coat closet for your guest. Around the corner is the great room which is open to the breakfast area and a kitchen filled with cabinets. This kitchen features cabinets on all three sides including a corner sink flagged by two windows and a spacious breakfast bar. We have designed this kitchen with 42" painted cabinetry, granite countertop, stainless steel appliances, an island with seating overhang and a walk in pantry. Travel up the rear staircase to the second floor and you are in for a surprise. The Draper features a full size second floor laundry with a window for natural light, no more carrying baskets up and down. The second full bath features a single sink with a full length vanity and a tub/shower surround. Down the hall you will enter the first of three secondary bedrooms that has a double window and is bright and roomy. Two more spacious bedrooms are right around the corner with easy access to the common bath. On the other side of the home are the loft and the private owner's suite! Your owner's suite features a large bedroom, huge walk in closet and private bath featuring a 5 foot tile shower, dual sinks, tile floors and a very large linen closet. A full two car garage and a full unfinished basement gives you plenty of storage space! Call today to schedule a tour this home will be ready for you in July! * 15 Year Transferable Structural Warranty * Whole Home Energy Certified * Full Front Porch * Full Basement * Two Car Garage * Decorative Garage Door with Glass lights * Hardiplank Cement Siding * Landscaping Package * Full Sodden Homesite * Flex Room * Great Room * Breakfast Cabinets, Island * 42" Cabinets, Granite, Stainless * Loft * Plank Flooring in Foyer, Kitchen-Breakfast, Mud Room, Powder Room * Oak Rails * Master Suite
Property Specifics
| Single Family | |
| — | |
| Traditional | |
| 2020 | |
| Full | |
| DRAPER-D | |
| No | |
| — |
| Kane | |
| West Point Gardens South | |
| 358 / Annual | |
| Other | |
| Lake Michigan | |
| Public Sewer, Other | |
| 10733049 | |
| 0618300010 |
Property History
| DATE: | EVENT: | PRICE: | SOURCE: |
|---|---|---|---|
| 25 Sep, 2020 | Sold | $350,000 | MRED MLS |
| 29 Aug, 2020 | Under contract | $349,990 | MRED MLS |
| — | Last price change | $354,990 | MRED MLS |
| 2 Jun, 2020 | Listed for sale | $359,110 | MRED MLS |
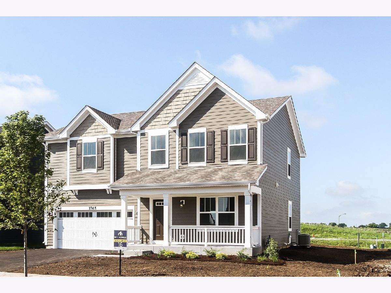
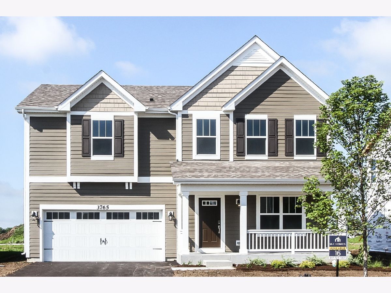
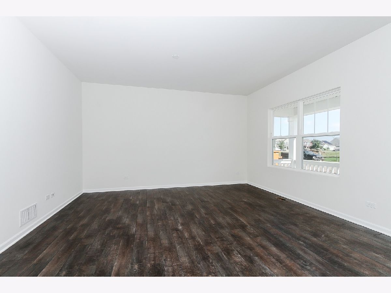
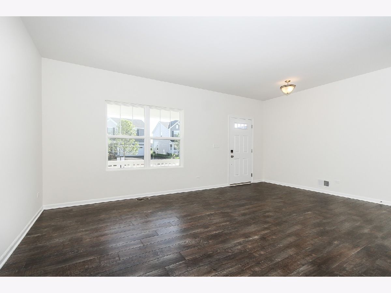
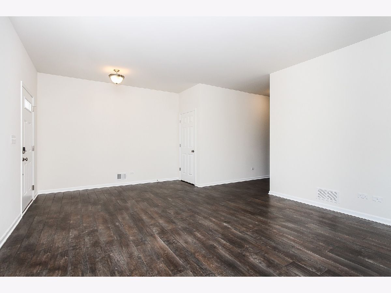
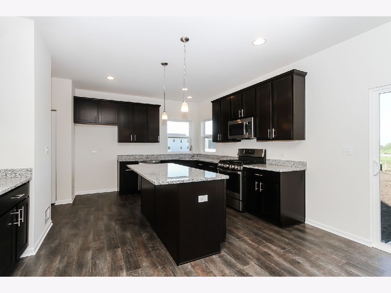
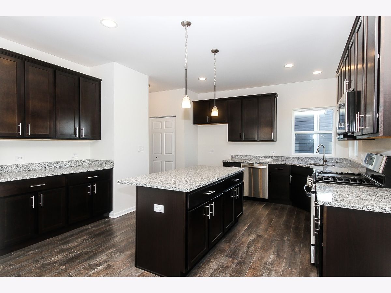
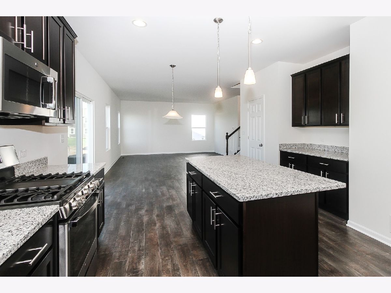
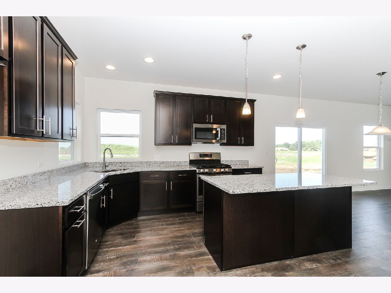
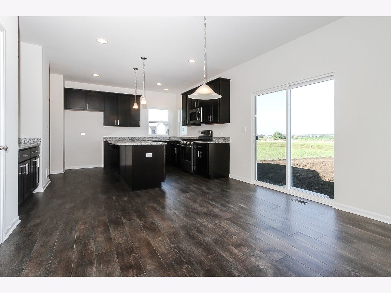
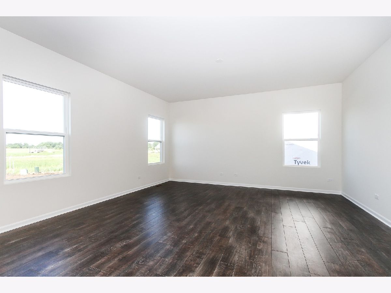
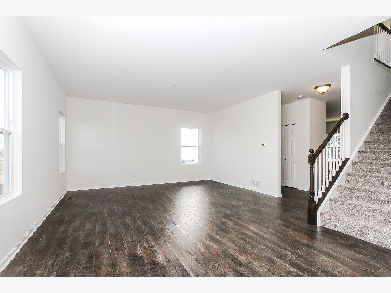
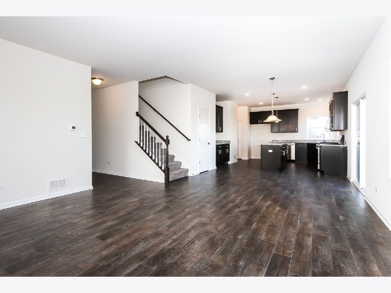
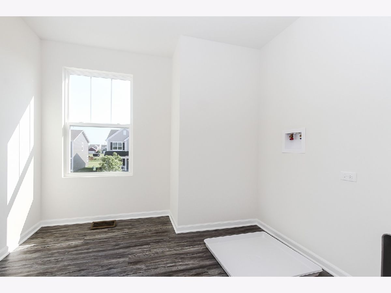
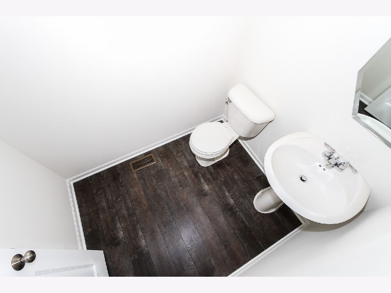
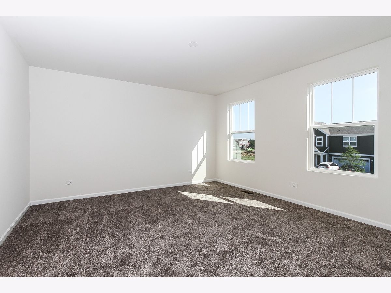
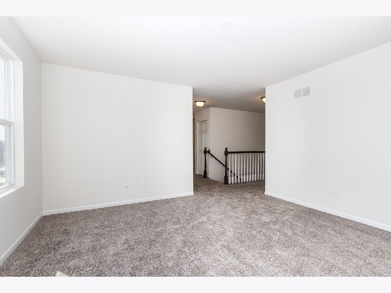
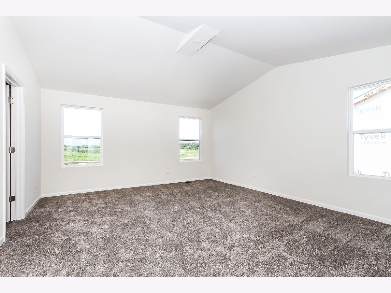
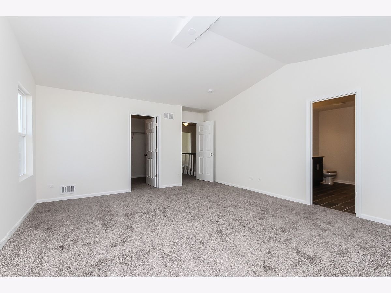
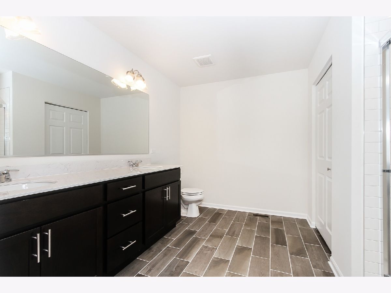
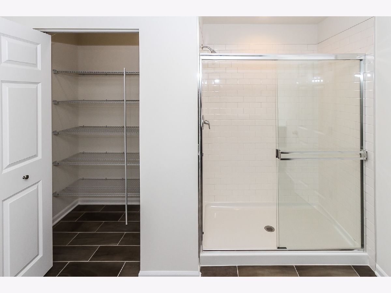
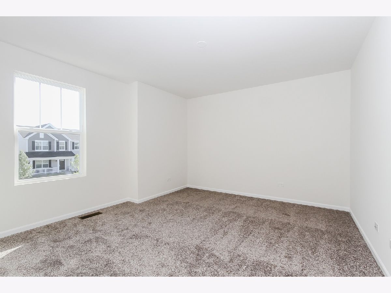
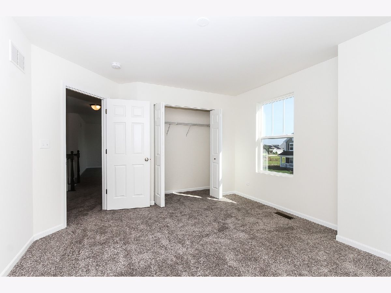
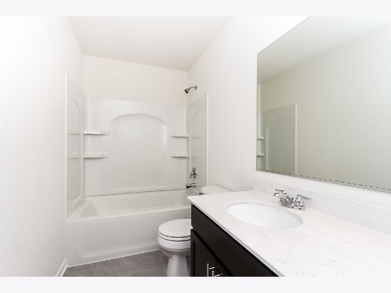
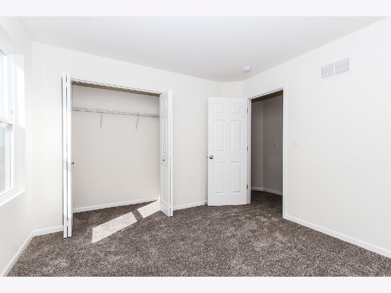
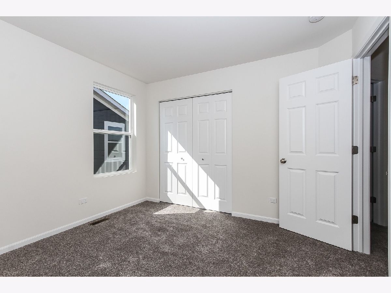
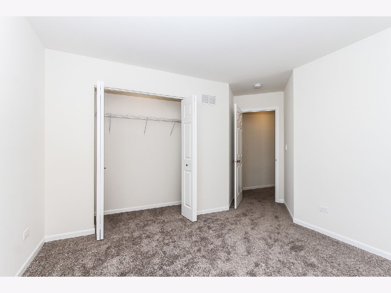
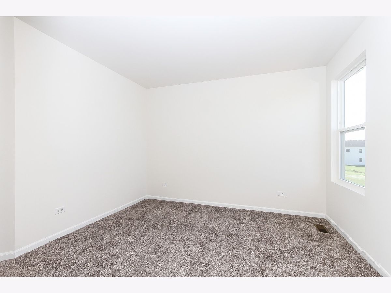
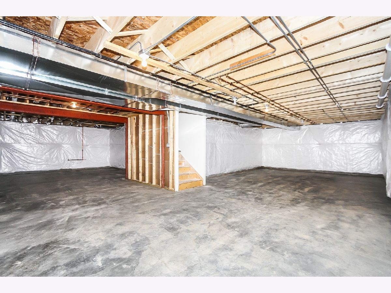
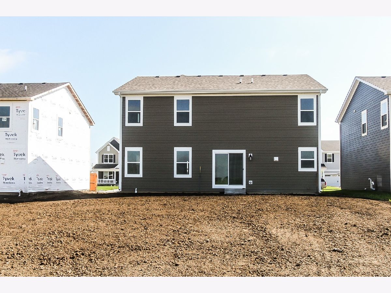
Room Specifics
Total Bedrooms: 4
Bedrooms Above Ground: 4
Bedrooms Below Ground: 0
Dimensions: —
Floor Type: —
Dimensions: —
Floor Type: —
Dimensions: —
Floor Type: —
Full Bathrooms: 3
Bathroom Amenities: Separate Shower,Double Sink
Bathroom in Basement: 0
Rooms: Breakfast Room,Den,Loft
Basement Description: Unfinished
Other Specifics
| 2 | |
| Concrete Perimeter | |
| Asphalt | |
| Porch | |
| Landscaped | |
| 60 X 136 | |
| — | |
| Full | |
| Vaulted/Cathedral Ceilings, Second Floor Laundry | |
| Range, Microwave, Dishwasher, Disposal, Stainless Steel Appliance(s) | |
| Not in DB | |
| Park, Tennis Court(s), Curbs, Sidewalks, Street Lights, Street Paved | |
| — | |
| — | |
| — |
Tax History
| Year | Property Taxes |
|---|
Contact Agent
Nearby Similar Homes
Nearby Sold Comparables
Contact Agent
Listing Provided By
Little Realty


