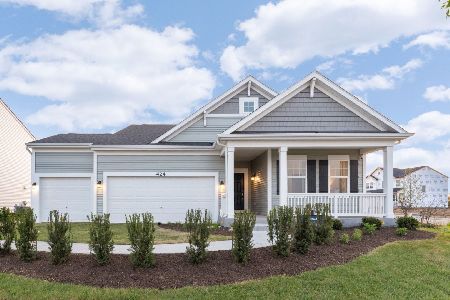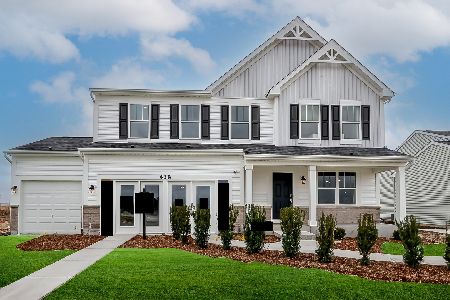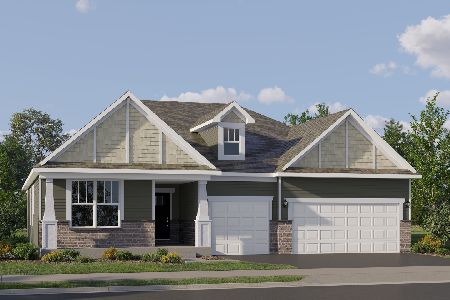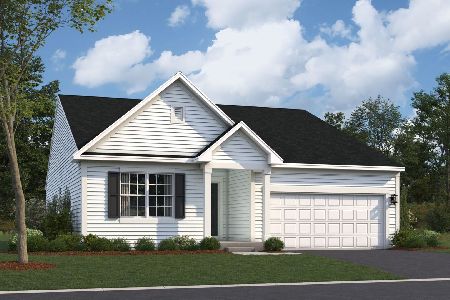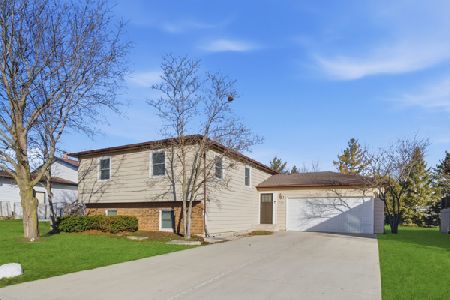615 Renee Drive, South Elgin, Illinois 60177
$295,000
|
Sold
|
|
| Status: | Closed |
| Sqft: | 2,042 |
| Cost/Sqft: | $144 |
| Beds: | 4 |
| Baths: | 2 |
| Year Built: | 1980 |
| Property Taxes: | $3,696 |
| Days On Market: | 710 |
| Lot Size: | 0,00 |
Description
Lovely South Elgin neighborhood, close to everything. This large tri-level needs some love. Many updates to the home include newer Pella windows, vinyl siding, 50 year roof, furnace, a/c and hot water heater. New Jacuzzi tub in the upstairs bath. Generous LR, kitchen and bedroom on the main level. Upstairs are 3 bedrooms and a full bath. On the lower level is large family room with a stone fireplace. Utility room with additional storage, and full bath. The over-sized garage easily holds two cars and a workbench and additional storage. Garage door opener needs repair. The upstairs bath toilet has been leaking into the lower level bath for some time. Repair is needed. The deck off of the first floor bedroom is not safe to walk on, needs repair. The 3rd BR upstairs has been partially floored, additional flooring is being left for the next buyer. A new water softener is in the utility room, hook ups are in the closet outside of the bathroom. Very nice home in great location, needs a bit of work, but is worth the effort.
Property Specifics
| Single Family | |
| — | |
| — | |
| 1980 | |
| — | |
| — | |
| No | |
| — |
| Kane | |
| — | |
| — / Not Applicable | |
| — | |
| — | |
| — | |
| 12007941 | |
| 0627453004 |
Nearby Schools
| NAME: | DISTRICT: | DISTANCE: | |
|---|---|---|---|
|
High School
South Elgin High School |
46 | Not in DB | |
Property History
| DATE: | EVENT: | PRICE: | SOURCE: |
|---|---|---|---|
| 16 Apr, 2024 | Sold | $295,000 | MRED MLS |
| 20 Mar, 2024 | Under contract | $295,000 | MRED MLS |
| 20 Mar, 2024 | Listed for sale | $295,000 | MRED MLS |
























Room Specifics
Total Bedrooms: 4
Bedrooms Above Ground: 4
Bedrooms Below Ground: 0
Dimensions: —
Floor Type: —
Dimensions: —
Floor Type: —
Dimensions: —
Floor Type: —
Full Bathrooms: 2
Bathroom Amenities: Whirlpool
Bathroom in Basement: 1
Rooms: —
Basement Description: Partially Finished
Other Specifics
| 2 | |
| — | |
| Asphalt | |
| — | |
| — | |
| 76 X 132 | |
| — | |
| — | |
| — | |
| — | |
| Not in DB | |
| — | |
| — | |
| — | |
| — |
Tax History
| Year | Property Taxes |
|---|---|
| 2024 | $3,696 |
Contact Agent
Nearby Similar Homes
Nearby Sold Comparables
Contact Agent
Listing Provided By
Fox Valley Real Estate

