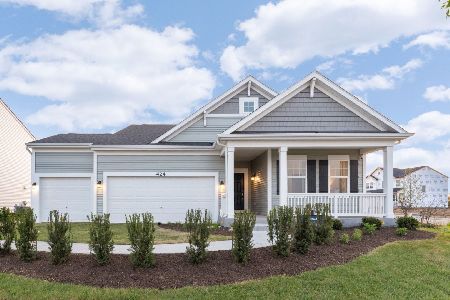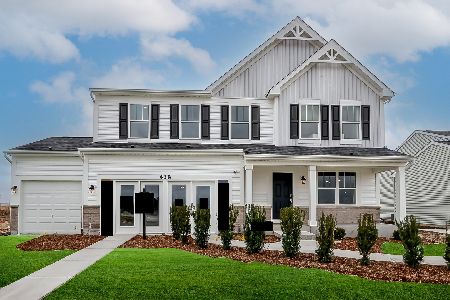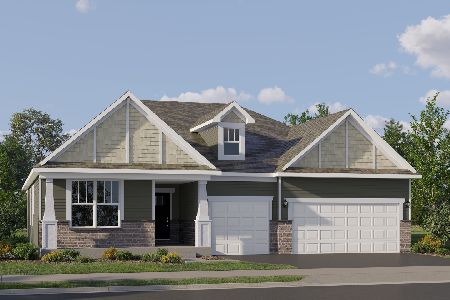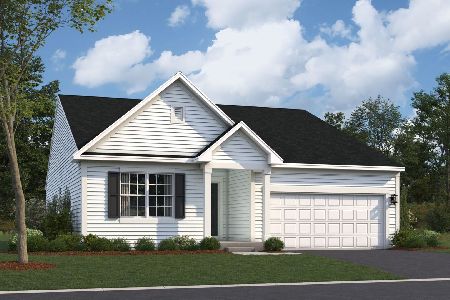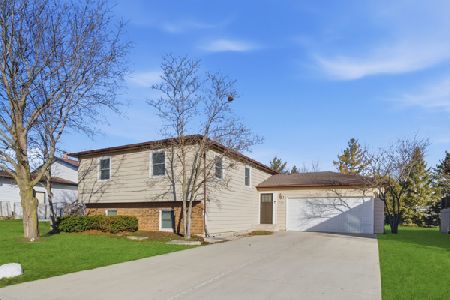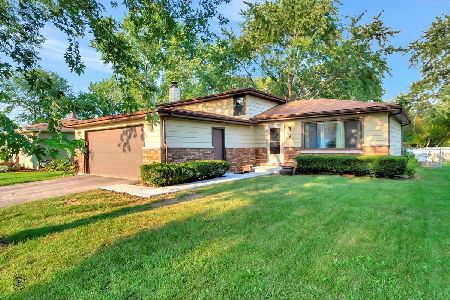655 Renee Drive, South Elgin, Illinois 60177
$286,000
|
Sold
|
|
| Status: | Closed |
| Sqft: | 1,676 |
| Cost/Sqft: | $161 |
| Beds: | 3 |
| Baths: | 2 |
| Year Built: | 1980 |
| Property Taxes: | $5,203 |
| Days On Market: | 1715 |
| Lot Size: | 0,23 |
Description
WOW! Perfection Plus.. If you like comfort & charm, you'll love this sparkling 3 bedroom 2 bath home in excellent condition. Gleaming hardwood floors in bright living room with views of the BRAND NEW kitchen, new custom cabinetry, granite counters, glass tile back splash, all stainless steel appliances. Overlooking large private yard with brand new sliding door. Large size bedrooms with hardwood floors. Enjoy the cozy lower level with wood burning fire place, new floors, wainscot wall, cedar wood ceiling. Bonus room can be office, extra bedroom, toy room etc finished in Cedar wood throughout. Pride of ownership shows in the beautiful home, New plumbing and electrical work, New siding, New roof, New HVAC, New water heater .. ***multiple offers received***
Property Specifics
| Single Family | |
| — | |
| Tri-Level | |
| 1980 | |
| Full | |
| — | |
| No | |
| 0.23 |
| Kane | |
| Orchard View | |
| 0 / Not Applicable | |
| None | |
| Public | |
| Public Sewer | |
| 11116714 | |
| 0627453010 |
Nearby Schools
| NAME: | DISTRICT: | DISTANCE: | |
|---|---|---|---|
|
Grade School
Willard Elementary School |
46 | — | |
Property History
| DATE: | EVENT: | PRICE: | SOURCE: |
|---|---|---|---|
| 6 Jul, 2021 | Sold | $286,000 | MRED MLS |
| 15 Jun, 2021 | Under contract | $269,000 | MRED MLS |
| 9 Jun, 2021 | Listed for sale | $269,000 | MRED MLS |























Room Specifics
Total Bedrooms: 3
Bedrooms Above Ground: 3
Bedrooms Below Ground: 0
Dimensions: —
Floor Type: Hardwood
Dimensions: —
Floor Type: Hardwood
Full Bathrooms: 2
Bathroom Amenities: Double Sink
Bathroom in Basement: 1
Rooms: Office
Basement Description: Finished,Crawl,Lookout,Rec/Family Area
Other Specifics
| 2 | |
| — | |
| Asphalt | |
| Deck, Storms/Screens | |
| Fenced Yard,Landscaped,Sidewalks,Streetlights,Wood Fence | |
| 76X132 | |
| Full,Unfinished | |
| — | |
| Hardwood Floors, Beamed Ceilings, Some Wood Floors, Granite Counters | |
| Range, Microwave, Dishwasher, Refrigerator, Washer, Dryer, Stainless Steel Appliance(s) | |
| Not in DB | |
| Curbs, Sidewalks, Street Lights, Street Paved | |
| — | |
| — | |
| Wood Burning, Attached Fireplace Doors/Screen, Gas Starter |
Tax History
| Year | Property Taxes |
|---|---|
| 2021 | $5,203 |
Contact Agent
Nearby Similar Homes
Nearby Sold Comparables
Contact Agent
Listing Provided By
Baird & Warner Real Estate - Algonquin

