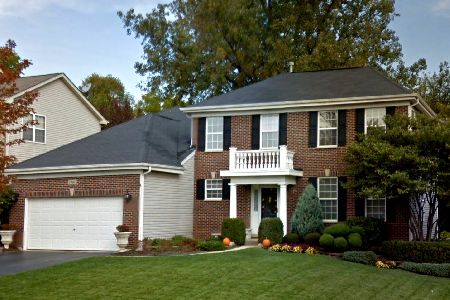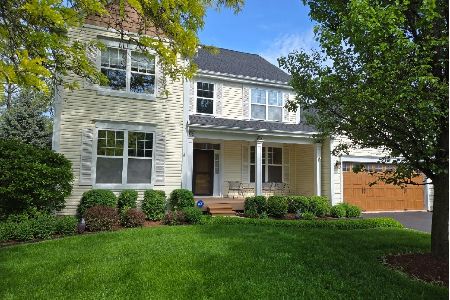3766 Matisse Drive, St Charles, Illinois 60175
$373,000
|
Sold
|
|
| Status: | Closed |
| Sqft: | 2,438 |
| Cost/Sqft: | $156 |
| Beds: | 4 |
| Baths: | 3 |
| Year Built: | 1999 |
| Property Taxes: | $8,361 |
| Days On Market: | 1911 |
| Lot Size: | 0,19 |
Description
Empty nesters are looking to downsize from their beautiful Georgian brick 2-story home in Renaux Manor. One of the prettiest cul-de-sac lots in the subdivision with mature landscaping providing great privacy and shade to enjoy the park like yard with relaxing koi pond and paver patio. Loaded with elegant custom millwork, moldings, crown and trim, this home has been thoughtfully and professionally updated both inside and out. Gourmet island kitchen offers granite, under cabinet lighting, hardwood and newer appliances (2018). Several new Pella windows (2020), asphalt roof (2020), washer and dryer (2020), updated baths (2019), and hardwood flooring. Great location convenient to playgrounds, Otter Cove Splash Park and bike/walking trails.
Property Specifics
| Single Family | |
| — | |
| Georgian | |
| 1999 | |
| Full | |
| BILLBERRY | |
| No | |
| 0.19 |
| Kane | |
| Renaux Manor | |
| 318 / Annual | |
| Other | |
| Public | |
| Public Sewer | |
| 10922055 | |
| 0930276017 |
Nearby Schools
| NAME: | DISTRICT: | DISTANCE: | |
|---|---|---|---|
|
Grade School
Bell-graham Elementary School |
303 | — | |
|
Middle School
Wredling Middle School |
303 | Not in DB | |
|
High School
St Charles East High School |
303 | Not in DB | |
Property History
| DATE: | EVENT: | PRICE: | SOURCE: |
|---|---|---|---|
| 7 Nov, 2013 | Sold | $312,000 | MRED MLS |
| 23 Sep, 2013 | Under contract | $329,900 | MRED MLS |
| 1 Aug, 2013 | Listed for sale | $329,900 | MRED MLS |
| 17 Dec, 2020 | Sold | $373,000 | MRED MLS |
| 4 Nov, 2020 | Under contract | $379,900 | MRED MLS |
| 31 Oct, 2020 | Listed for sale | $379,900 | MRED MLS |
| 9 Jun, 2025 | Sold | $555,000 | MRED MLS |
| 24 Apr, 2025 | Under contract | $545,000 | MRED MLS |
| 17 Apr, 2025 | Listed for sale | $545,000 | MRED MLS |
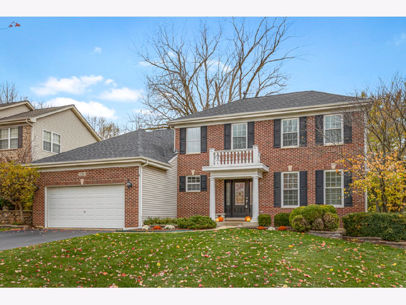
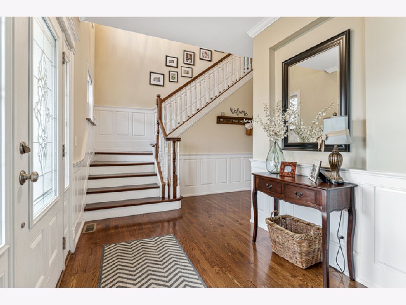
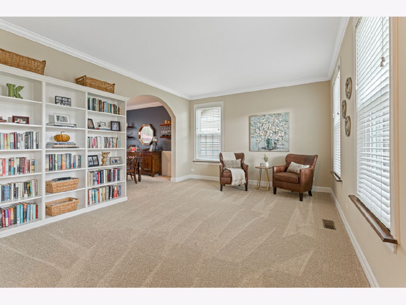
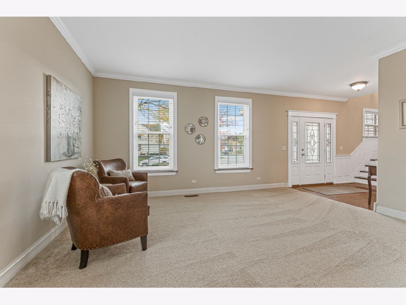
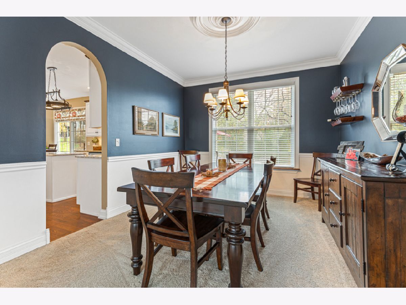
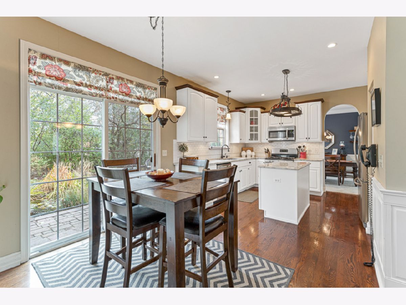
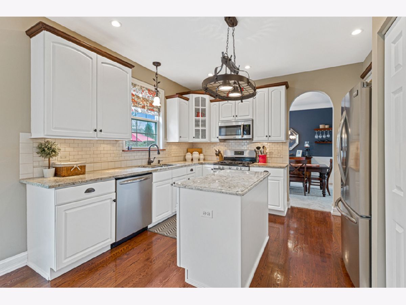
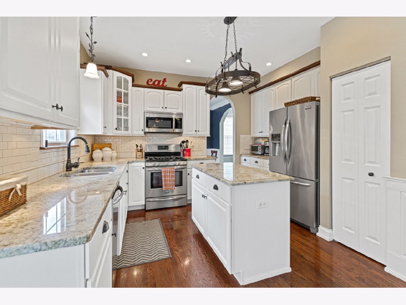
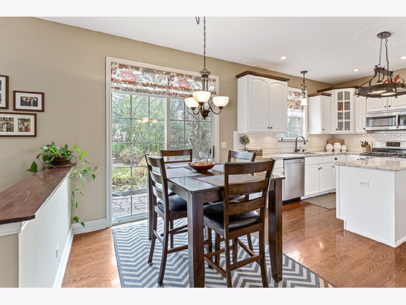
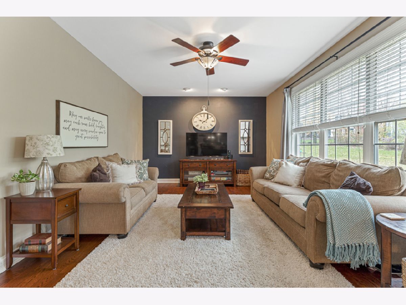
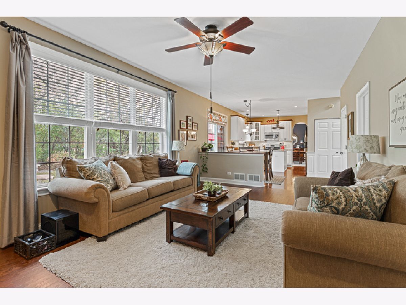
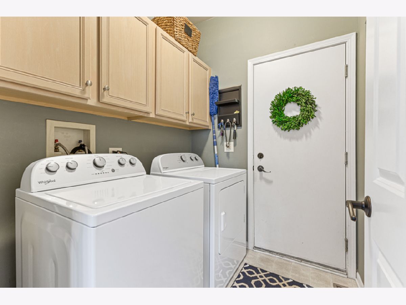
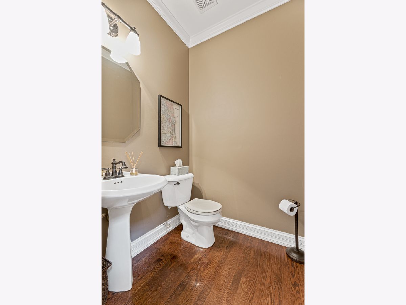
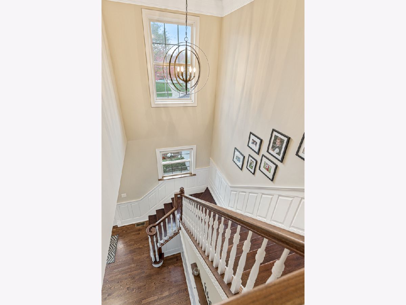
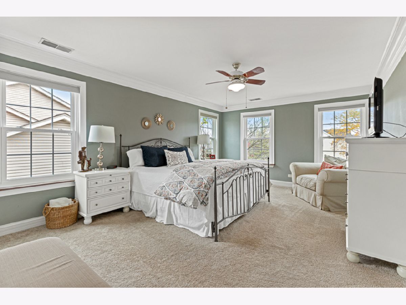
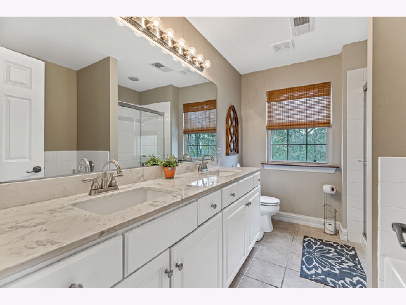
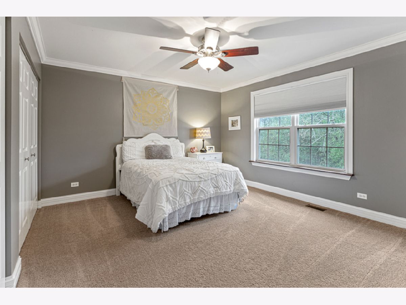
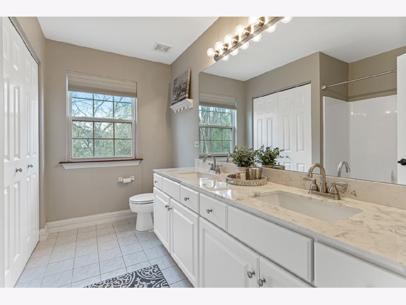
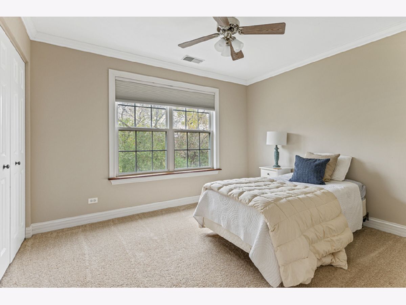
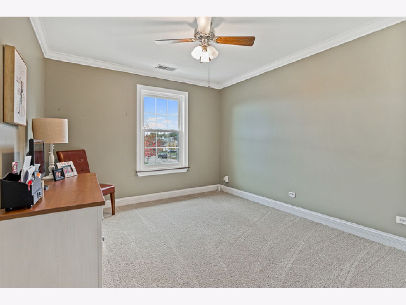
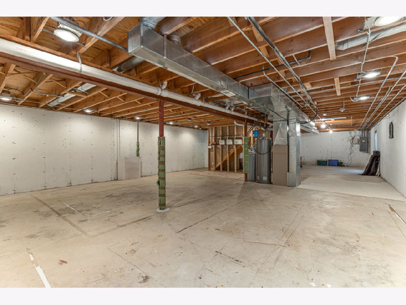
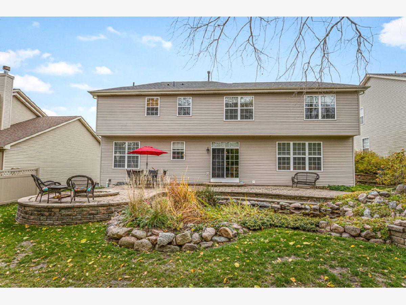
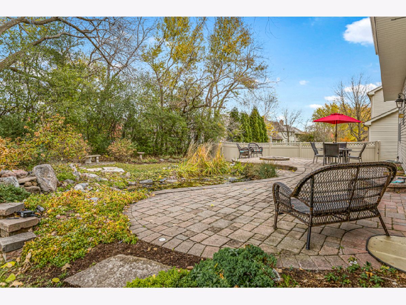
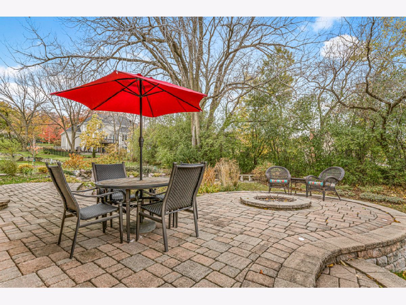
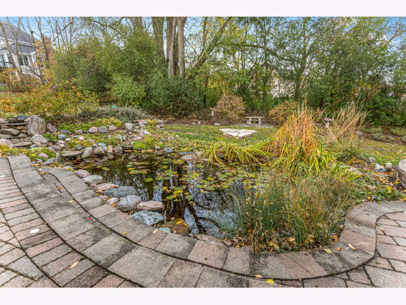
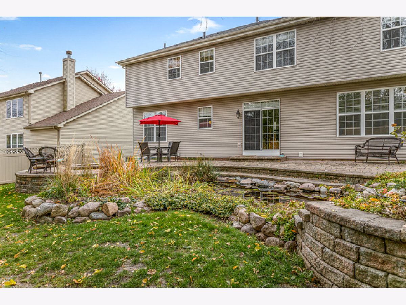
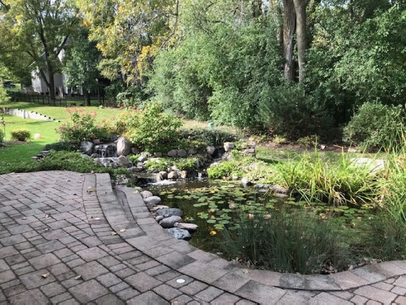
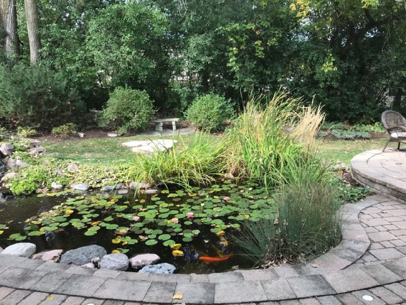
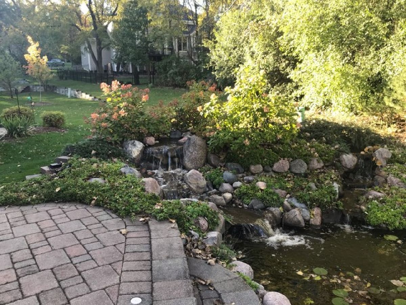
Room Specifics
Total Bedrooms: 4
Bedrooms Above Ground: 4
Bedrooms Below Ground: 0
Dimensions: —
Floor Type: Carpet
Dimensions: —
Floor Type: Carpet
Dimensions: —
Floor Type: Carpet
Full Bathrooms: 3
Bathroom Amenities: Separate Shower,Double Sink,Soaking Tub
Bathroom in Basement: 0
Rooms: No additional rooms
Basement Description: Unfinished
Other Specifics
| 2.5 | |
| Concrete Perimeter | |
| Asphalt | |
| Brick Paver Patio | |
| Cul-De-Sac,Landscaped,Pond(s),Wooded | |
| 70X120 | |
| — | |
| Full | |
| Hardwood Floors, First Floor Laundry | |
| Range, Microwave, Dishwasher, Refrigerator, Washer, Dryer, Disposal, Stainless Steel Appliance(s) | |
| Not in DB | |
| Park, Lake, Curbs, Sidewalks, Street Lights, Street Paved | |
| — | |
| — | |
| — |
Tax History
| Year | Property Taxes |
|---|---|
| 2013 | $8,178 |
| 2020 | $8,361 |
| 2025 | $9,151 |
Contact Agent
Nearby Similar Homes
Nearby Sold Comparables
Contact Agent
Listing Provided By
Circle One Realty





