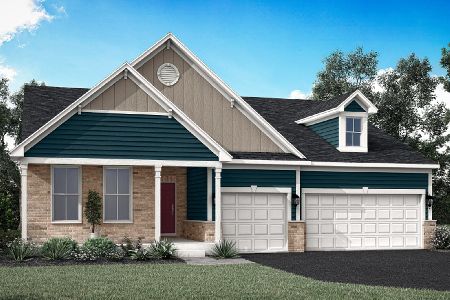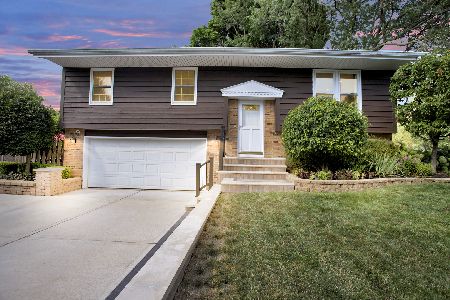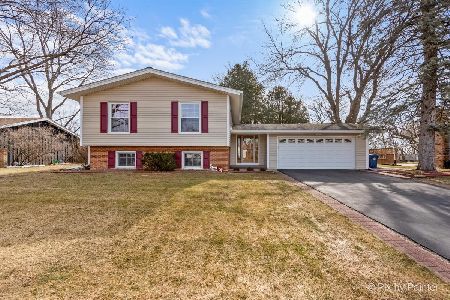377 West Point Circle, Algonquin, Illinois 60102
$539,900
|
Sold
|
|
| Status: | Closed |
| Sqft: | 2,509 |
| Cost/Sqft: | $215 |
| Beds: | 4 |
| Baths: | 3 |
| Year Built: | 2025 |
| Property Taxes: | $0 |
| Days On Market: | 273 |
| Lot Size: | 0,00 |
Description
JUNE DELIVERY for this beautiful home. Move in and enjoy your summer in Westview Crossings. This stunning NEW Bryce model home boasts beautiful frost white quartz tops, deluxe shower and more. FOR A LIMITED TIME ONLY, 3/2/1 Buydown (2.75/3.75/4.75/5.75%) with mortgage using builder lender* *Stunning WHITE Cabinets and quartz tops and Vinyl floors throughout all hard surface areas (pics are for reference only from a previously built model) * WESTVIEW Crossing Schools. DIS.158 Huntley Schools. Walking distance to Square Barn Road Campus * Prime location 2 miles East of Randall Rd. Corridor and Algonquin Commons Shopping Center. "Everything's included" Quartz counters * Upgraded 42" kitchen cabinets & flooring * Stainless steel appliances * 9 ft ceilings * THIS 2 STORY BRYCE MODEL FEATURES OPEN DESIGN, KITCHEN DESIGNED FOR ADVENTUROUS COOKS, ISLAND OVERLOOKING BREAKFAST ROOM & FAMILY ROOM, FAMILY ROOM WITH TALL WINDOWS, VERSATILE 1ST FLOOR FLEX SPACE AS STUDY OR LIVING ROOM, OWNERS SUITE PLUS 3 BEDROOMS, AND 2ND FLOOR LAUNDRY AND BASEMENT * 10 YEAR BUILDER LIMITED WARRANTY * CHARMING DOWNTOWN ALGONQUIN WITH RIVER FRONT PARKS & FISHING & PICNICS. Just minutes to Northwestern Medicine, health clubs, golf courses and easy access to the Randall Rd. corridor shops and restaurants, including Trader Joes, Coopers Hawk, Lifetime Fitness, Target, Costco, Algonquin Commons, and more. * Interior and exterior Photos are virtually staged and are for reference only. *credit restrictions apply. see sales for details. Must close by 8/29/25. Homesite #36
Property Specifics
| Single Family | |
| — | |
| — | |
| 2025 | |
| — | |
| BRYCE-G | |
| No | |
| — |
| — | |
| Westview Crossing In Algonquin | |
| 480 / Annual | |
| — | |
| — | |
| — | |
| 12349350 | |
| 1836379023 |
Nearby Schools
| NAME: | DISTRICT: | DISTANCE: | |
|---|---|---|---|
|
Grade School
Mackeben Elementary School |
158 | — | |
|
Middle School
Heineman Middle School |
158 | Not in DB | |
|
High School
Huntley High School |
158 | Not in DB | |
Property History
| DATE: | EVENT: | PRICE: | SOURCE: |
|---|---|---|---|
| 16 Jul, 2025 | Sold | $539,900 | MRED MLS |
| 1 Jun, 2025 | Under contract | $539,900 | MRED MLS |
| — | Last price change | $545,000 | MRED MLS |
| 28 Apr, 2025 | Listed for sale | $560,711 | MRED MLS |
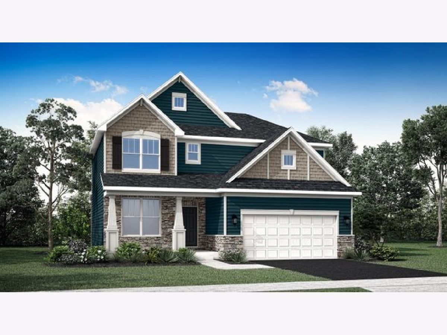
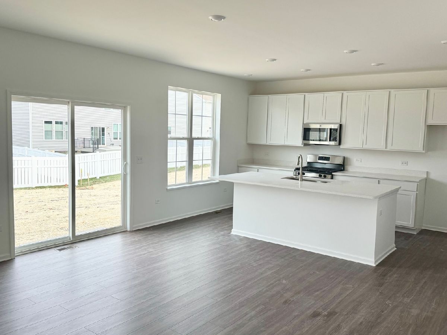
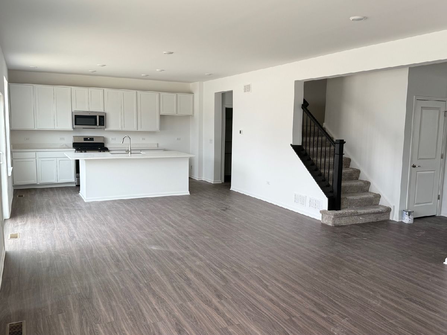
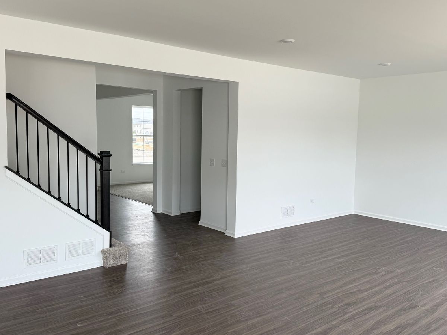
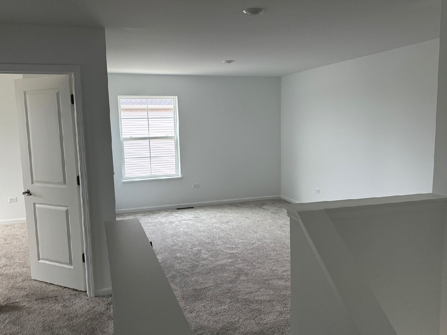
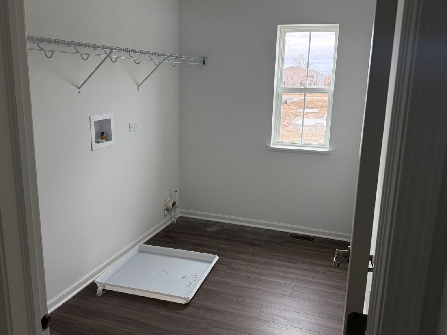
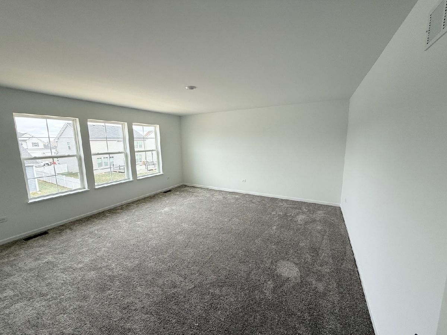
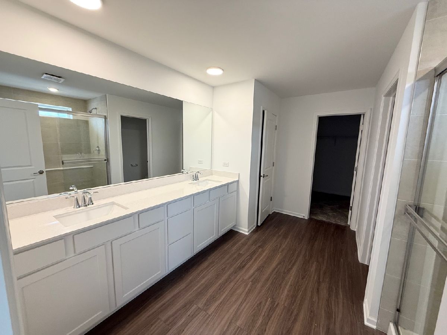
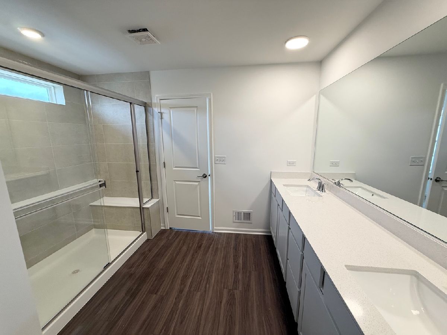
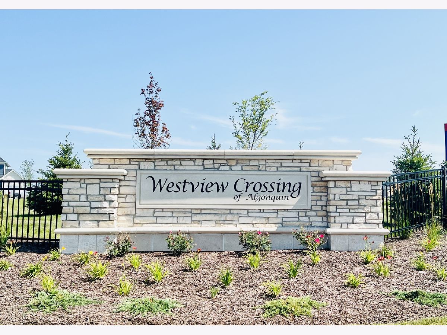
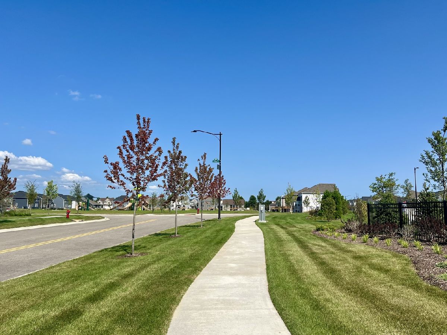
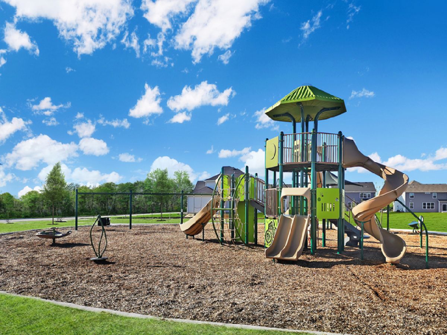
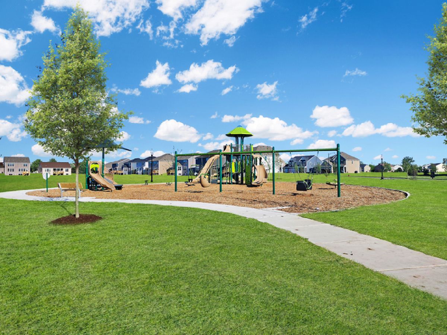
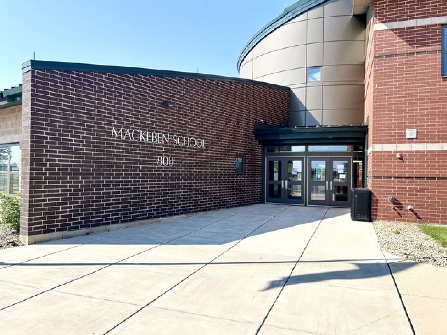
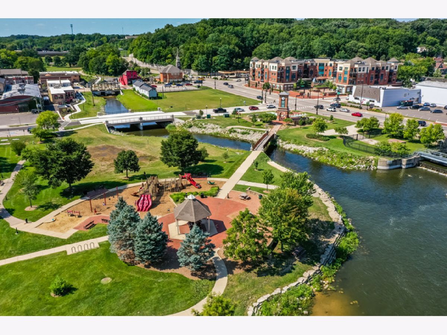
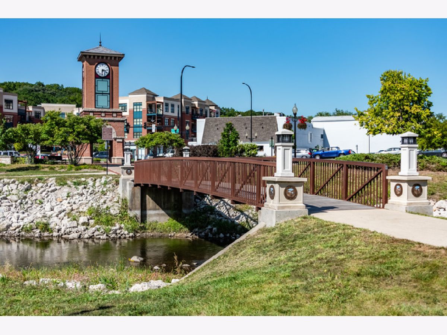
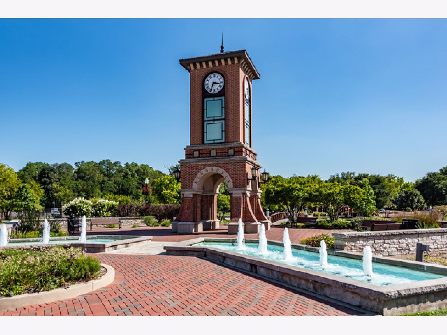
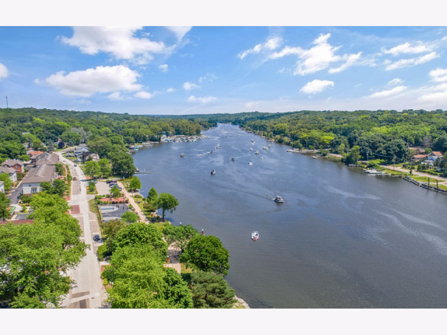
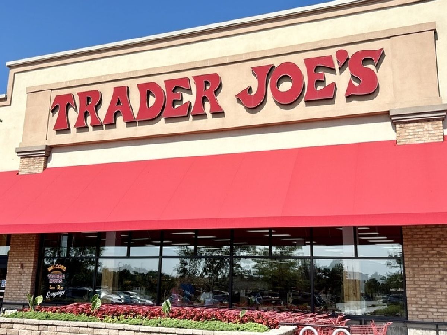
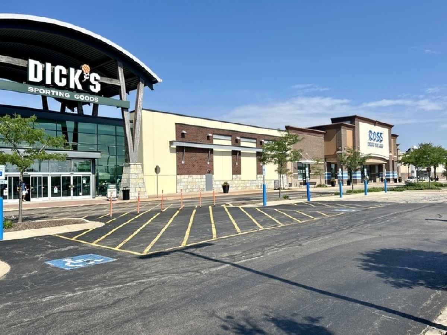
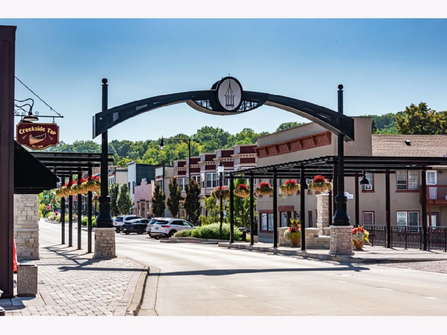
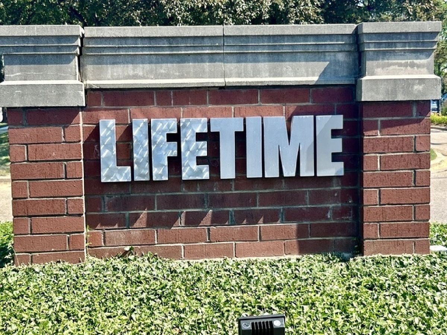
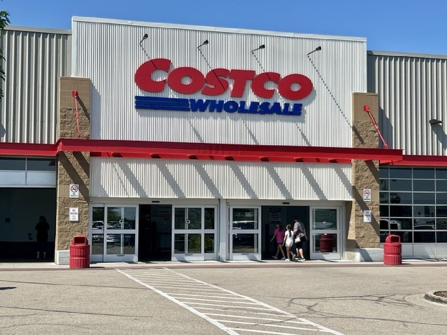
Room Specifics
Total Bedrooms: 4
Bedrooms Above Ground: 4
Bedrooms Below Ground: 0
Dimensions: —
Floor Type: —
Dimensions: —
Floor Type: —
Dimensions: —
Floor Type: —
Full Bathrooms: 3
Bathroom Amenities: —
Bathroom in Basement: 0
Rooms: —
Basement Description: —
Other Specifics
| 2 | |
| — | |
| — | |
| — | |
| — | |
| 79 X 127 X 59 X 115 | |
| — | |
| — | |
| — | |
| — | |
| Not in DB | |
| — | |
| — | |
| — | |
| — |
Tax History
| Year | Property Taxes |
|---|
Contact Agent
Nearby Similar Homes
Nearby Sold Comparables
Contact Agent
Listing Provided By
Baird & Warner




