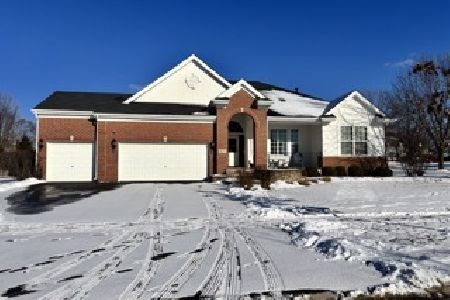378 Willowbrook Way, Geneva, Illinois 60134
$555,000
|
Sold
|
|
| Status: | Closed |
| Sqft: | 4,769 |
| Cost/Sqft: | $126 |
| Beds: | 5 |
| Baths: | 4 |
| Year Built: | 1999 |
| Property Taxes: | $11,747 |
| Days On Market: | 1954 |
| Lot Size: | 0,34 |
Description
UPDATED EVERYTHING!! HIGH END FINISHES THROUGHOUT THE ENTIRE HOME! This home has a newly remodeled kitchen, new master bathroom, new guest bathroom, new laundry, newly refinished basement, new roof, new siding, new windows, refinished floors, new HVAC, new water heater, AND updated light fixtures throughout. The list goes on and on! The kitchen has beautiful, top of the line appliances and cabinetry. A dream for cooking and entertaining. The master bedroom and master bathroom were completely remodeled in early 2020. THIS BATHROOM IS STUNNING! Impeccably designed with MARBLE throughout, and when you're ready to wind down from a long day, a gorgeous claw foot tub awaits. The brand new guest bath is marble as well! The basement has been completely refinished with custom, unique touches. Finished concrete floors, custom bar top, stools, and custom bar!! This house is a jaw dropper from head to toe with fantastic views to finish it off. Enjoy sunsets and sunrises over the pond from the deck. This house has it all!!!
Property Specifics
| Single Family | |
| — | |
| Traditional | |
| 1999 | |
| Full,Walkout | |
| — | |
| Yes | |
| 0.34 |
| Kane | |
| — | |
| 0 / Not Applicable | |
| None | |
| Public | |
| Public Sewer | |
| 10887044 | |
| 1205152006 |
Nearby Schools
| NAME: | DISTRICT: | DISTANCE: | |
|---|---|---|---|
|
Grade School
Heartland Elementary School |
304 | — | |
|
Middle School
Geneva Middle School |
304 | Not in DB | |
|
High School
Geneva Community High School |
304 | Not in DB | |
Property History
| DATE: | EVENT: | PRICE: | SOURCE: |
|---|---|---|---|
| 21 Dec, 2020 | Sold | $555,000 | MRED MLS |
| 28 Oct, 2020 | Under contract | $599,900 | MRED MLS |
| — | Last price change | $630,000 | MRED MLS |
| 28 Sep, 2020 | Listed for sale | $630,000 | MRED MLS |
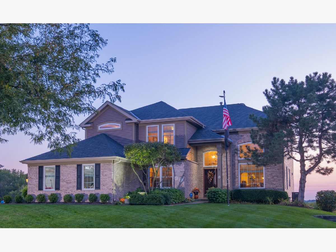
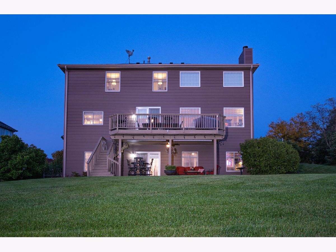
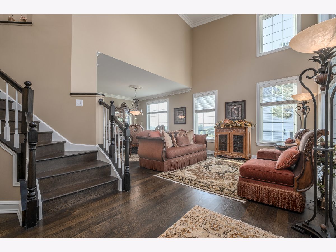
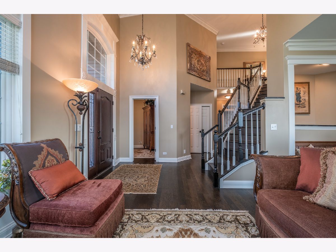
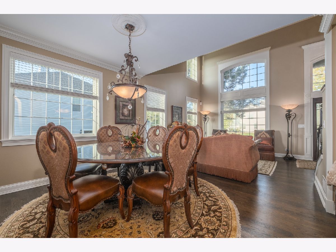
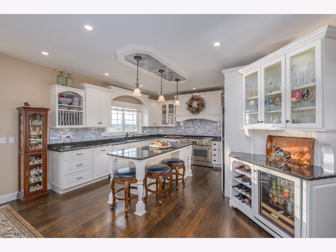
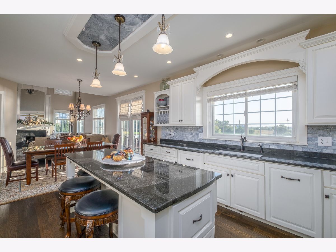
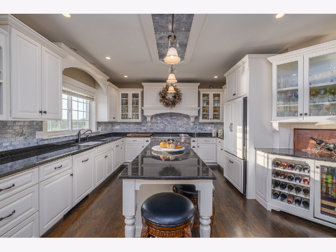
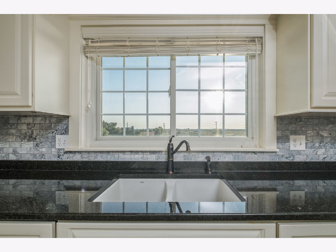
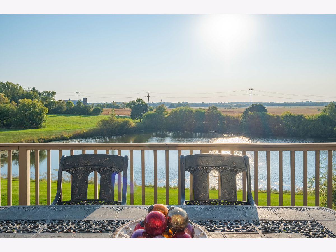
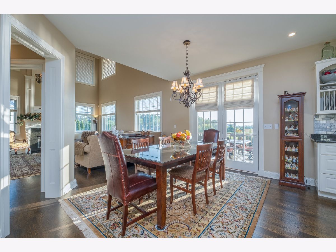
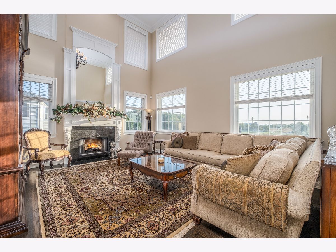
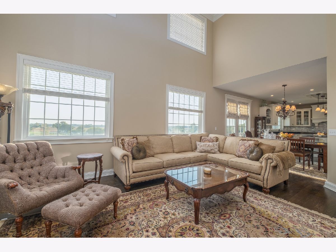
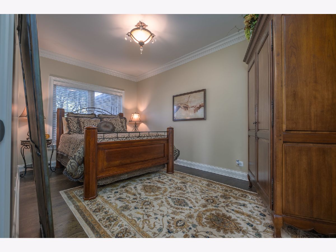
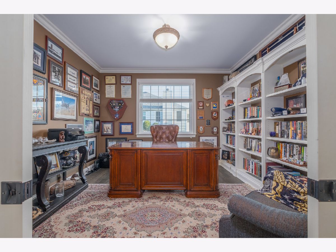
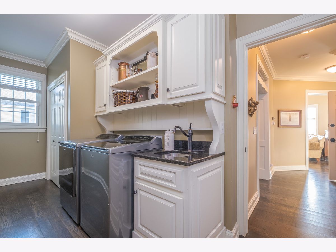
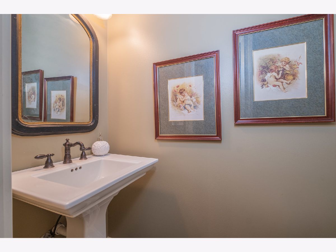
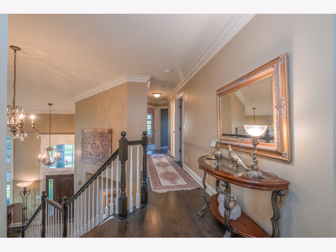
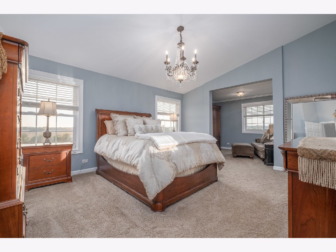
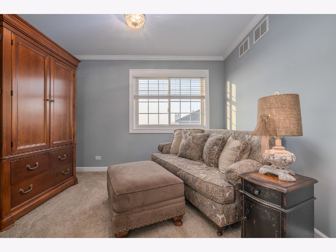
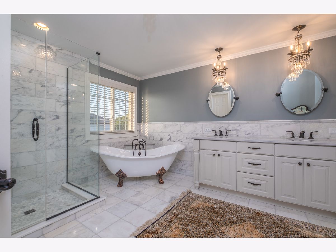
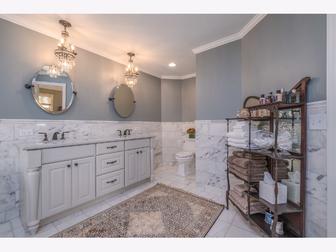
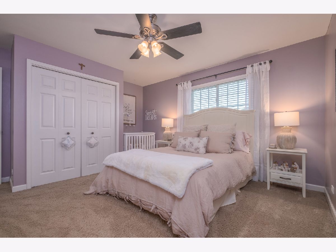
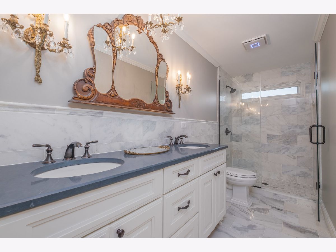
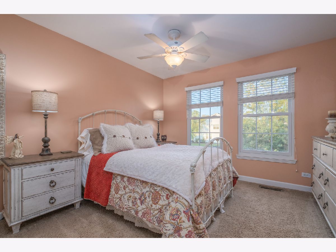
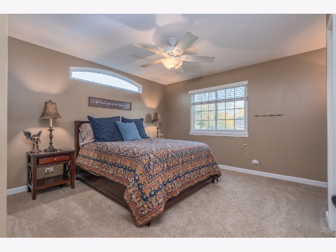
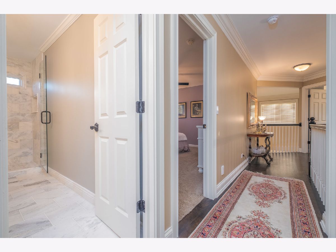
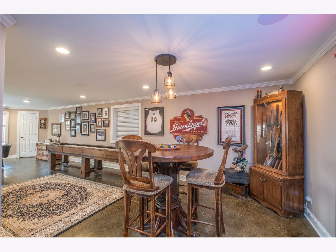
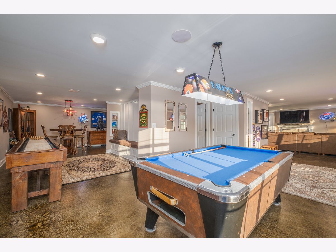
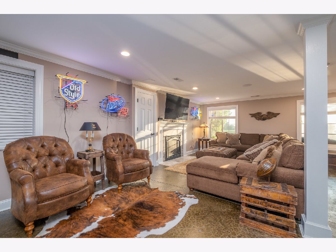
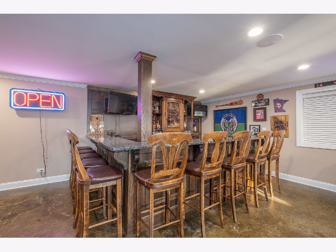
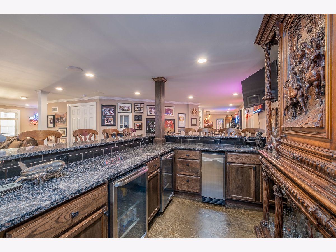
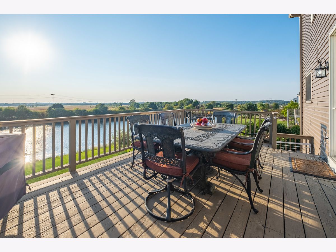
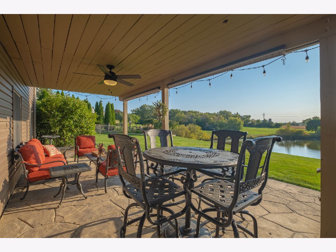
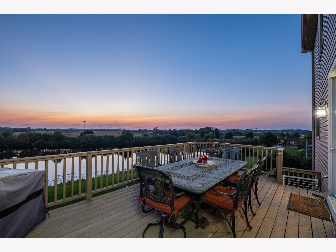
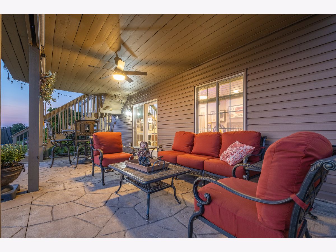
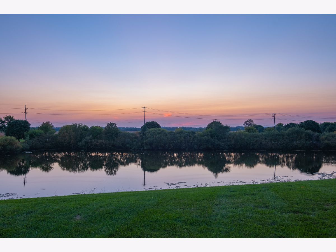
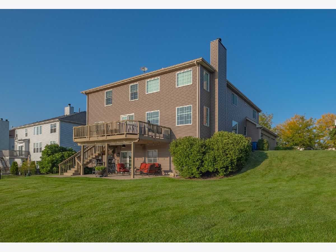
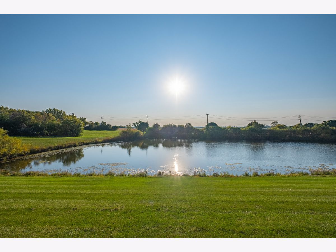
Room Specifics
Total Bedrooms: 5
Bedrooms Above Ground: 5
Bedrooms Below Ground: 0
Dimensions: —
Floor Type: Carpet
Dimensions: —
Floor Type: Carpet
Dimensions: —
Floor Type: Carpet
Dimensions: —
Floor Type: —
Full Bathrooms: 4
Bathroom Amenities: Separate Shower,Double Sink,Soaking Tub
Bathroom in Basement: 1
Rooms: Bedroom 5,Office,Family Room,Foyer,Pantry,Eating Area,Walk In Closet,Deck
Basement Description: Finished
Other Specifics
| 3 | |
| Concrete Perimeter | |
| Asphalt | |
| Deck, Patio, Stamped Concrete Patio | |
| Landscaped,Pond(s),Water View,Outdoor Lighting,Views,Sidewalks,Streetlights | |
| 99X150 | |
| Full,Unfinished | |
| Full | |
| Bar-Dry, Bar-Wet, Hardwood Floors, First Floor Laundry, Built-in Features, Walk-In Closet(s), Bookcases, Ceiling - 9 Foot, Some Carpeting, Some Window Treatmnt, Drapes/Blinds, Separate Dining Room, Some Storm Doors | |
| Double Oven, Range, Microwave, Dishwasher, High End Refrigerator, Bar Fridge, Freezer, Washer, Dryer, Disposal, Stainless Steel Appliance(s), Built-In Oven, Range Hood | |
| Not in DB | |
| Park, Lake, Sidewalks, Street Lights, Street Paved | |
| — | |
| — | |
| Electric, Gas Starter |
Tax History
| Year | Property Taxes |
|---|---|
| 2020 | $11,747 |
Contact Agent
Nearby Similar Homes
Nearby Sold Comparables
Contact Agent
Listing Provided By
Hemming & Sylvester Properties







