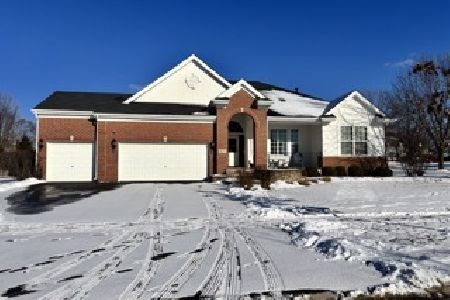423 Willowbrook Way, Geneva, Illinois 60134
$466,000
|
Sold
|
|
| Status: | Closed |
| Sqft: | 2,454 |
| Cost/Sqft: | $187 |
| Beds: | 3 |
| Baths: | 3 |
| Year Built: | 1999 |
| Property Taxes: | $11,679 |
| Days On Market: | 1990 |
| Lot Size: | 0,00 |
Description
Take a look at this newly listed single family ranch home with lots of bells and whistles. Newly installed hardwood flooring in the living room, dining room, family room and kitchen. This home has been freshly painted to include the white woodwork. Seller's have updated the light fixtures to include additional can lighting in the kitchen and family room, updated the mantel area to enhance the gas log fireplace in the family room. This home has 3 full baths, a wine cellar, 4th bedroom in finished basement with bar area and huge crawl space for additional storage. Sellers have replaced the roof and the maintenance free back up sump pump battery. The carpet has been replaced in the bedrooms and all appliances will convey with the home. This home has a great fenced back yard with lush landscaping and hardscape.
Property Specifics
| Single Family | |
| — | |
| Ranch | |
| 1999 | |
| Full | |
| RANCH | |
| No | |
| — |
| Kane | |
| — | |
| 80 / Not Applicable | |
| None | |
| Public | |
| Public Sewer | |
| 10827547 | |
| 1205153013 |
Property History
| DATE: | EVENT: | PRICE: | SOURCE: |
|---|---|---|---|
| 4 Aug, 2016 | Sold | $422,500 | MRED MLS |
| 10 Jun, 2016 | Under contract | $449,900 | MRED MLS |
| — | Last price change | $487,555 | MRED MLS |
| 29 Apr, 2016 | Listed for sale | $487,555 | MRED MLS |
| 16 Oct, 2020 | Sold | $466,000 | MRED MLS |
| 31 Aug, 2020 | Under contract | $460,000 | MRED MLS |
| 23 Aug, 2020 | Listed for sale | $460,000 | MRED MLS |
| 22 May, 2025 | Sold | $625,000 | MRED MLS |
| 2 Apr, 2025 | Under contract | $625,000 | MRED MLS |
| 15 Jan, 2025 | Listed for sale | $625,000 | MRED MLS |
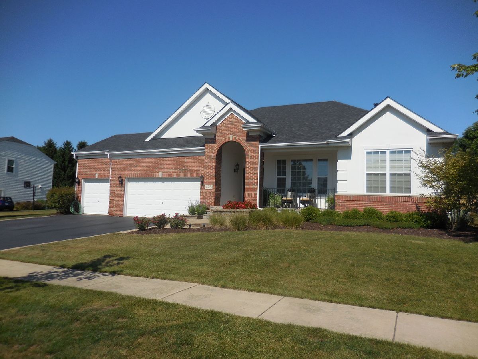
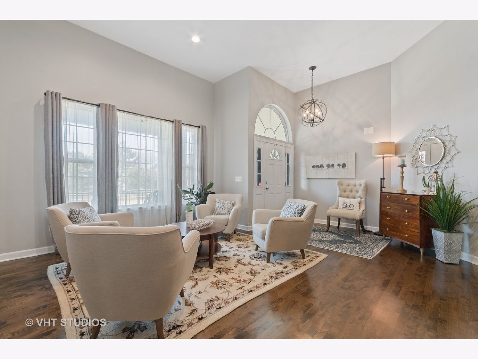
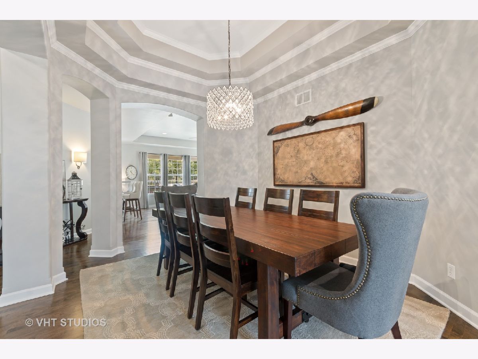
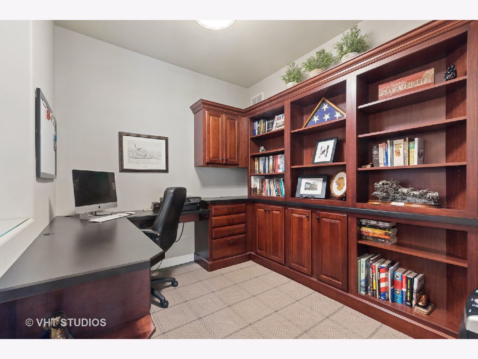
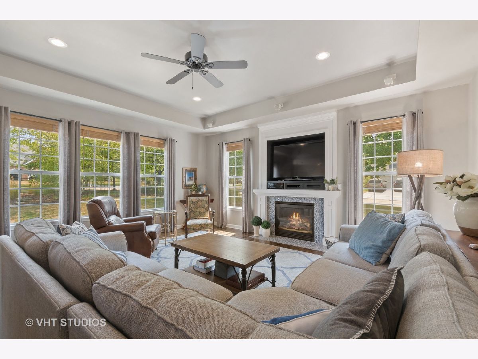
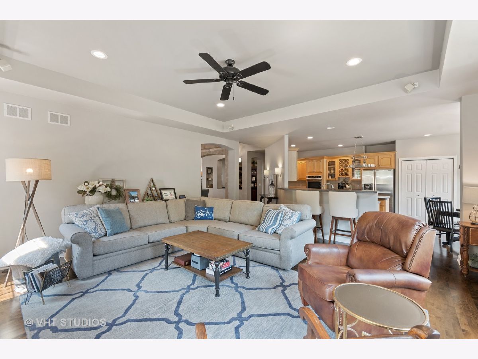
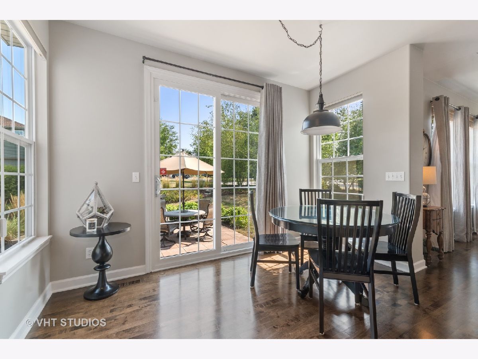
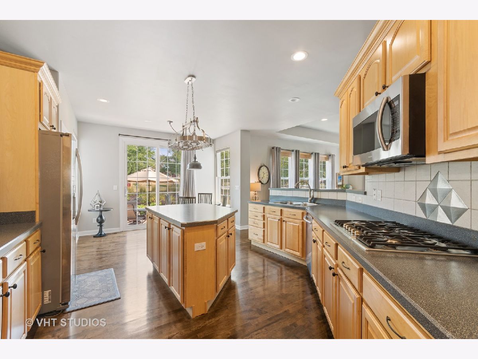
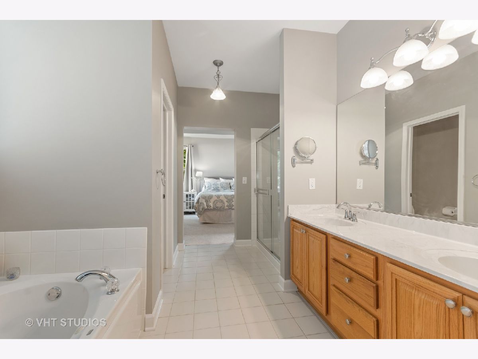
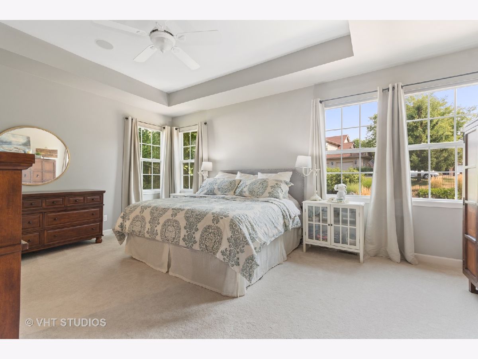
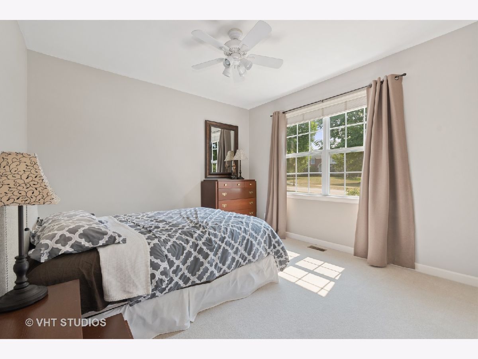
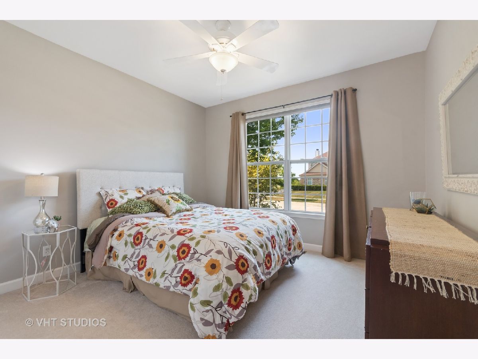
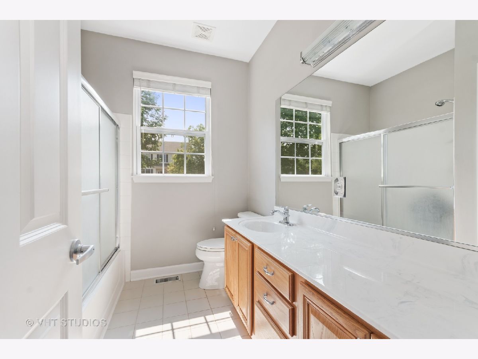
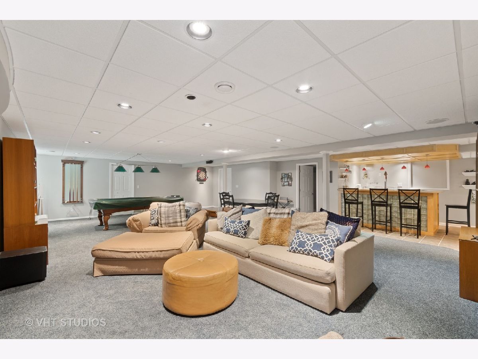
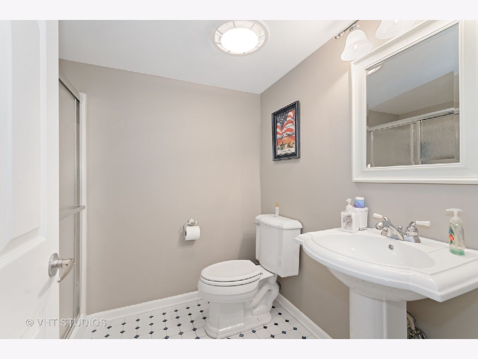
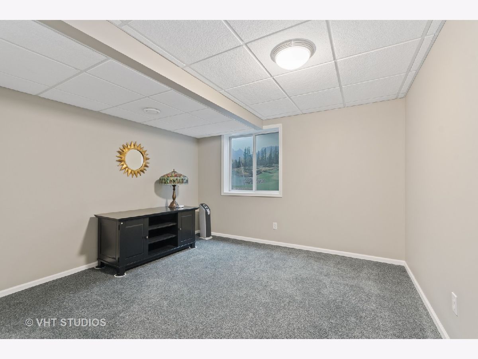
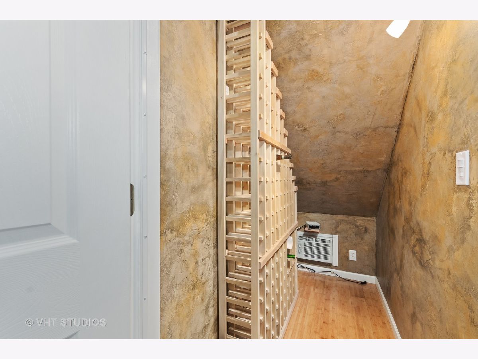
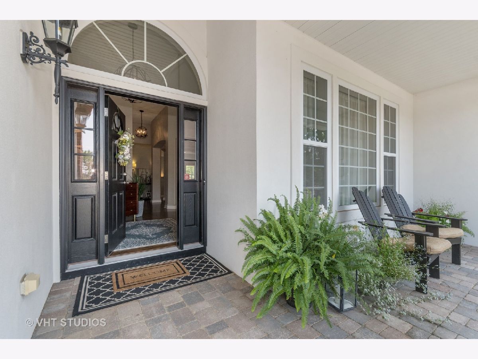
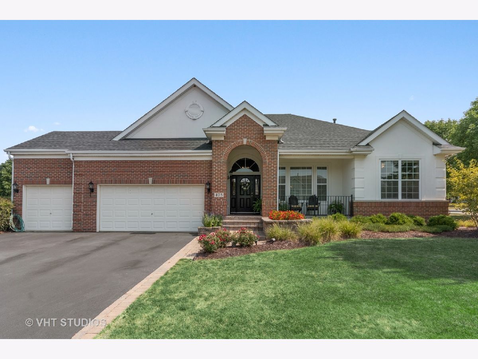
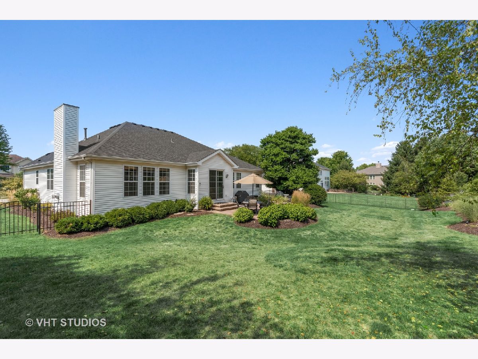
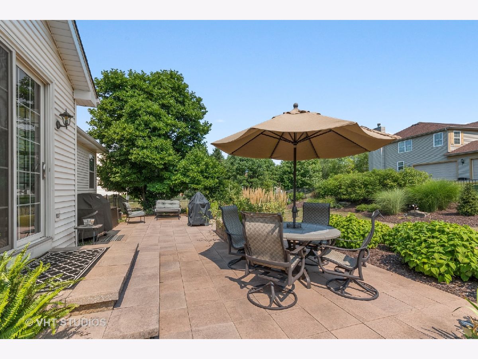
Room Specifics
Total Bedrooms: 4
Bedrooms Above Ground: 3
Bedrooms Below Ground: 1
Dimensions: —
Floor Type: Carpet
Dimensions: —
Floor Type: Carpet
Dimensions: —
Floor Type: Carpet
Full Bathrooms: 3
Bathroom Amenities: Separate Shower,Double Sink
Bathroom in Basement: 1
Rooms: Family Room
Basement Description: Finished,Crawl
Other Specifics
| 3 | |
| Concrete Perimeter | |
| Asphalt | |
| Patio, Porch, Brick Paver Patio | |
| — | |
| 121X153X113X26X135 | |
| Full | |
| Full | |
| Bar-Wet, Hardwood Floors, First Floor Bedroom, First Floor Laundry, First Floor Full Bath, Built-in Features, Walk-In Closet(s), Ceiling - 9 Foot, Open Floorplan, Some Carpeting, Some Wood Floors | |
| Range, Dishwasher, Refrigerator, Washer, Dryer, Disposal, Stainless Steel Appliance(s) | |
| Not in DB | |
| Park, Curbs, Sidewalks | |
| — | |
| — | |
| Gas Log, Gas Starter |
Tax History
| Year | Property Taxes |
|---|---|
| 2016 | $11,526 |
| 2020 | $11,679 |
| 2025 | $11,523 |
Contact Agent
Nearby Similar Homes
Nearby Sold Comparables
Contact Agent
Listing Provided By
Baird & Warner Fox Valley - Geneva





