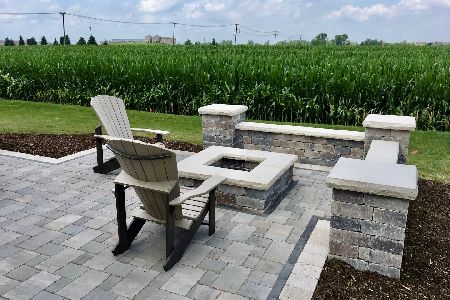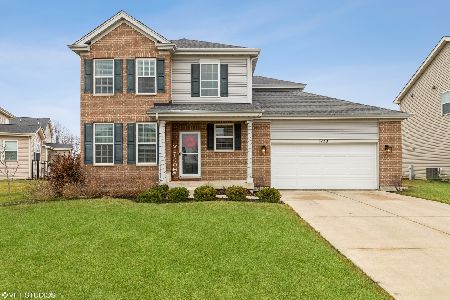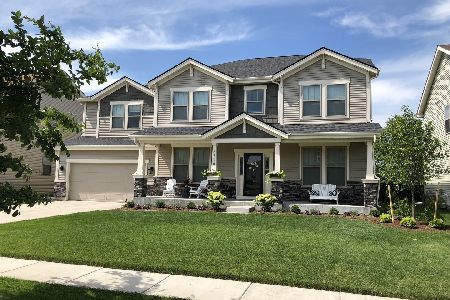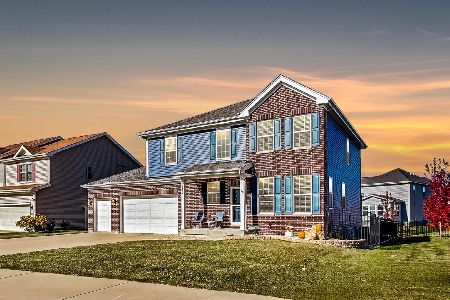3795 Monterey Circle, Algonquin, Illinois 60102
$312,000
|
Sold
|
|
| Status: | Closed |
| Sqft: | 2,141 |
| Cost/Sqft: | $149 |
| Beds: | 4 |
| Baths: | 3 |
| Year Built: | 2018 |
| Property Taxes: | $0 |
| Days On Market: | 2632 |
| Lot Size: | 0,25 |
Description
New & ready for occupancy! Located in The Coves within the Huntley School District 158! Sought after Fordham II is beautifully finished throughout! Floor plan featuring French oak wood floors throughout 1st level. Chef's kitchen with solid maple cabinetry, stainless steel appliances & center island! Modern black granite fireplace. Master suite with tray ceiling & private bath featuring garden tub, separate shower & double vanity! 3 additional bedrooms gives you plenty of space! Convenient 2nd floor laundry! Deep pour basement offers tons of storage! Fresh carpet, neutral paint, recessed lighting & crown molding throughout. High energy efficient rating! Don't pass up this opportunity!
Property Specifics
| Single Family | |
| — | |
| Traditional | |
| 2018 | |
| Full | |
| FORDHAM II | |
| No | |
| 0.25 |
| Mc Henry | |
| Coves | |
| 366 / Annual | |
| Insurance | |
| Public | |
| Public Sewer, Sewer-Storm | |
| 10136723 | |
| 0000000000 |
Nearby Schools
| NAME: | DISTRICT: | DISTANCE: | |
|---|---|---|---|
|
Grade School
Mackeben Elementary School |
158 | — | |
|
Middle School
Heineman Middle School |
158 | Not in DB | |
|
High School
Huntley High School |
158 | Not in DB | |
|
Alternate Elementary School
Conley Elementary School |
— | Not in DB | |
Property History
| DATE: | EVENT: | PRICE: | SOURCE: |
|---|---|---|---|
| 23 Jan, 2019 | Sold | $312,000 | MRED MLS |
| 13 Dec, 2018 | Under contract | $319,900 | MRED MLS |
| 13 Nov, 2018 | Listed for sale | $319,900 | MRED MLS |
Room Specifics
Total Bedrooms: 4
Bedrooms Above Ground: 4
Bedrooms Below Ground: 0
Dimensions: —
Floor Type: Carpet
Dimensions: —
Floor Type: Carpet
Dimensions: —
Floor Type: Carpet
Full Bathrooms: 3
Bathroom Amenities: Separate Shower,Double Sink,Garden Tub
Bathroom in Basement: 0
Rooms: No additional rooms
Basement Description: Unfinished
Other Specifics
| 3 | |
| Concrete Perimeter | |
| Concrete | |
| — | |
| Landscaped | |
| 70X122 | |
| Unfinished | |
| Full | |
| Vaulted/Cathedral Ceilings, Hardwood Floors, Second Floor Laundry | |
| Range, Dishwasher | |
| Not in DB | |
| Sidewalks, Street Lights, Street Paved | |
| — | |
| — | |
| — |
Tax History
| Year | Property Taxes |
|---|
Contact Agent
Nearby Similar Homes
Nearby Sold Comparables
Contact Agent
Listing Provided By
RE/MAX Suburban







