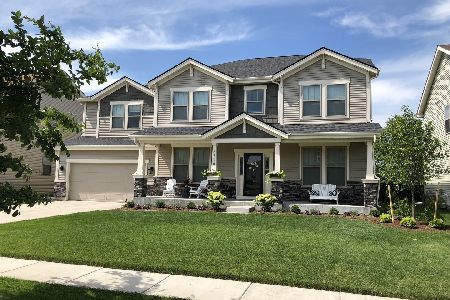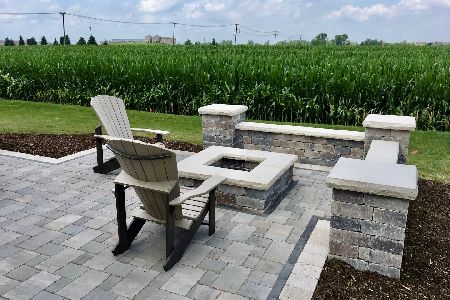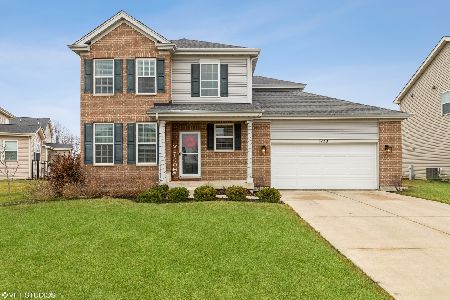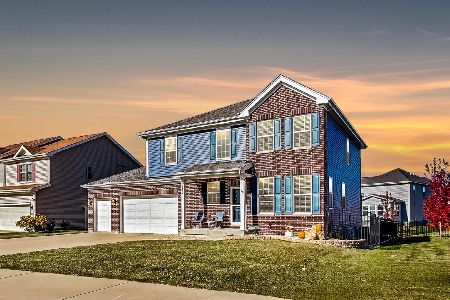3798 Monterey Circle, Algonquin, Illinois 60102
$335,000
|
Sold
|
|
| Status: | Closed |
| Sqft: | 2,769 |
| Cost/Sqft: | $126 |
| Beds: | 4 |
| Baths: | 3 |
| Year Built: | 2016 |
| Property Taxes: | $0 |
| Days On Market: | 3416 |
| Lot Size: | 0,20 |
Description
NEW CONSTRUCTION BY WILLIAM RYAN HOMES IN ALGONQUIN! The Sheridan plan is also our model home within the community! Open concept at its finest. This home features a 3 car tandem garage INCLUDED! LOTS of included and quality construction features offered at The Coves. This home includes our most popular design options a Chef's kitchen w/ SS Appliances, maple cabinets & Granite Countertops, Signature morning room, extended Family Room, Oak Rails! Owner's Entry mudroom with available built-in lockers, 2nd floor spacious laundry room. Master Bedroom w/ Tray Ceiling and Designer Bath. Hardwood floors in entry through to kitchen and morning room! Full Basement w/ rough in plumbing. Home is situated on quiet street and backs to open field. Close soon and enjoy the Holidays in your Brand New Home! Minutes from the heart of Randall road shopping, restaurants and I-90 access! Only new construction homes in Algonquin with Huntley Schools! Photos are of decorated model. (Homesite CV107)
Property Specifics
| Single Family | |
| — | |
| Traditional | |
| 2016 | |
| Full | |
| SHERIDAN | |
| No | |
| 0.2 |
| Mc Henry | |
| Coves | |
| 366 / Annual | |
| Insurance | |
| Public | |
| Public Sewer, Sewer-Storm | |
| 09350746 | |
| 9999999990 |
Nearby Schools
| NAME: | DISTRICT: | DISTANCE: | |
|---|---|---|---|
|
Grade School
Mackeben Elementary School |
158 | — | |
|
Middle School
Heineman Middle School |
158 | Not in DB | |
|
High School
Huntley High School |
158 | Not in DB | |
|
Alternate Elementary School
Conley Elementary School |
— | Not in DB | |
Property History
| DATE: | EVENT: | PRICE: | SOURCE: |
|---|---|---|---|
| 30 Dec, 2016 | Sold | $335,000 | MRED MLS |
| 5 Dec, 2016 | Under contract | $349,990 | MRED MLS |
| — | Last price change | $360,000 | MRED MLS |
| 20 Sep, 2016 | Listed for sale | $387,186 | MRED MLS |
Room Specifics
Total Bedrooms: 4
Bedrooms Above Ground: 4
Bedrooms Below Ground: 0
Dimensions: —
Floor Type: Carpet
Dimensions: —
Floor Type: Carpet
Dimensions: —
Floor Type: Carpet
Full Bathrooms: 3
Bathroom Amenities: Separate Shower,Double Sink,Soaking Tub
Bathroom in Basement: 0
Rooms: Breakfast Room,Other Room
Basement Description: Unfinished,Bathroom Rough-In
Other Specifics
| 3 | |
| Concrete Perimeter | |
| Concrete | |
| — | |
| Landscaped | |
| 65X115 | |
| Unfinished | |
| Full | |
| Hardwood Floors, Second Floor Laundry | |
| Double Oven, Microwave, Dishwasher, Disposal, Stainless Steel Appliance(s) | |
| Not in DB | |
| Sidewalks, Street Lights, Street Paved | |
| — | |
| — | |
| — |
Tax History
| Year | Property Taxes |
|---|
Contact Agent
Nearby Similar Homes
Nearby Sold Comparables
Contact Agent
Listing Provided By
New Home Star of Chicago LLC







