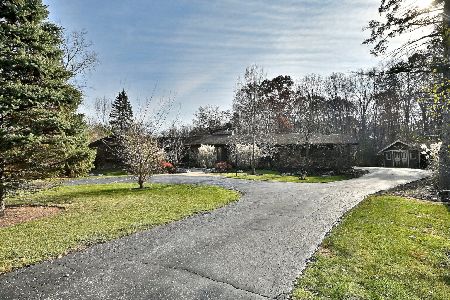3800 Timbers Edge Lane, Glenview, Illinois 60025
$640,000
|
Sold
|
|
| Status: | Closed |
| Sqft: | 0 |
| Cost/Sqft: | — |
| Beds: | 4 |
| Baths: | 3 |
| Year Built: | 1993 |
| Property Taxes: | $12,727 |
| Days On Market: | 4689 |
| Lot Size: | 0,00 |
Description
Great house in a great location. The highlight of this 4 bedroom, 2.5 bath, which master bedroom suite w/full bath in the 1st floor, Family room w/fireplace and skylights, vaulted/cathedral ceilings, big kitchen w/table space, full basement, fenced yard, outstanding landscaping, Regular sale.
Property Specifics
| Single Family | |
| — | |
| Colonial | |
| 1993 | |
| Full | |
| — | |
| No | |
| — |
| Cook | |
| Timbers Edge | |
| 450 / Annual | |
| Other | |
| Lake Michigan | |
| Public Sewer | |
| 08293497 | |
| 04304130020000 |
Nearby Schools
| NAME: | DISTRICT: | DISTANCE: | |
|---|---|---|---|
|
Grade School
Westbrook Elementary School |
34 | — | |
|
Middle School
Springman Middle School |
34 | Not in DB | |
|
High School
Glenbrook South High School |
225 | Not in DB | |
Property History
| DATE: | EVENT: | PRICE: | SOURCE: |
|---|---|---|---|
| 14 Jun, 2013 | Sold | $640,000 | MRED MLS |
| 16 Apr, 2013 | Under contract | $675,000 | MRED MLS |
| 17 Mar, 2013 | Listed for sale | $675,000 | MRED MLS |
Room Specifics
Total Bedrooms: 4
Bedrooms Above Ground: 4
Bedrooms Below Ground: 0
Dimensions: —
Floor Type: Carpet
Dimensions: —
Floor Type: Carpet
Dimensions: —
Floor Type: Carpet
Full Bathrooms: 3
Bathroom Amenities: Whirlpool,Separate Shower
Bathroom in Basement: 0
Rooms: Breakfast Room
Basement Description: Unfinished
Other Specifics
| 2.5 | |
| — | |
| — | |
| — | |
| — | |
| 81X128X79X127 | |
| — | |
| Full | |
| Vaulted/Cathedral Ceilings, Skylight(s), Hardwood Floors, First Floor Bedroom, First Floor Laundry | |
| Range, Dishwasher, Refrigerator, Washer, Dryer | |
| Not in DB | |
| — | |
| — | |
| — | |
| — |
Tax History
| Year | Property Taxes |
|---|---|
| 2013 | $12,727 |
Contact Agent
Nearby Sold Comparables
Contact Agent
Listing Provided By
RE/MAX City






