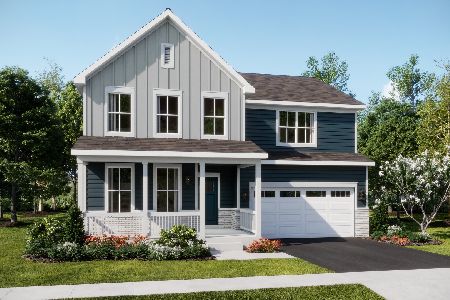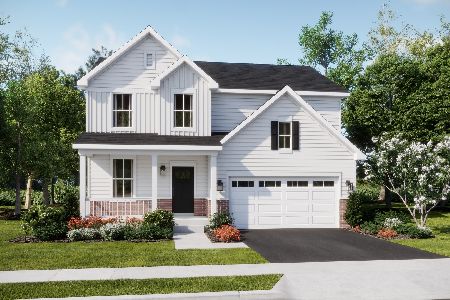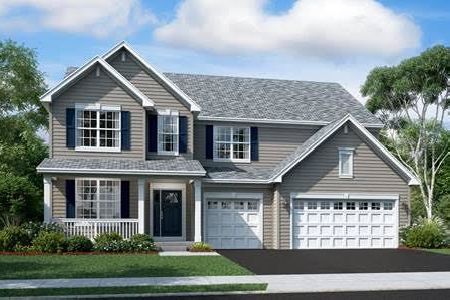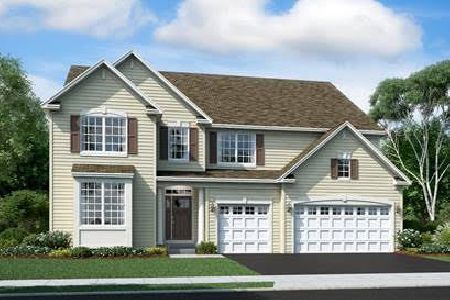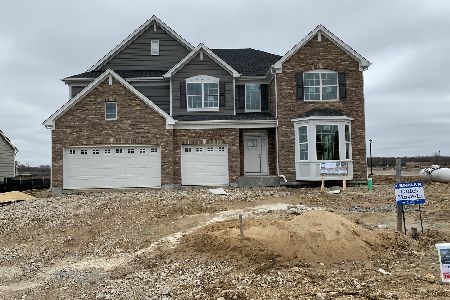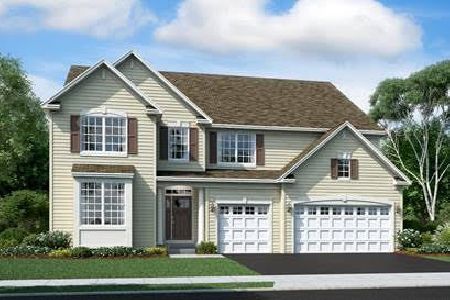37W085 Flagpole Court, Elgin, Illinois 60124
$600,000
|
Sold
|
|
| Status: | Closed |
| Sqft: | 5,000 |
| Cost/Sqft: | $126 |
| Beds: | 3 |
| Baths: | 4 |
| Year Built: | 1977 |
| Property Taxes: | $9,783 |
| Days On Market: | 2516 |
| Lot Size: | 1,10 |
Description
I promise, you will never find another home like this! Located on Elgin's far west side, next to Elgin Country Club in Weldwood Oaks. This open floor plan, custom home has been completely remodeled and features state of the art, high end- EVERYTHING! From the wood floors, to the 6 1/2 inch trim, crown molding, Wolf Oven, top of the line appliances & lighting...the list goes on and on. Main floor includes the master off the kitchen and two other bedrooms at the opposite end of the home. Lower level includes a custom built-in, 6 seat bar and a bedroom with full bathroom.
Property Specifics
| Single Family | |
| — | |
| Contemporary | |
| 1977 | |
| Full,English | |
| CUSTOM | |
| Yes | |
| 1.1 |
| Kane | |
| Weldwood Oaks | |
| 0 / Not Applicable | |
| None | |
| Private Well | |
| Septic-Private | |
| 10124131 | |
| 0617476013 |
Nearby Schools
| NAME: | DISTRICT: | DISTANCE: | |
|---|---|---|---|
|
Grade School
Country Trails Elementary School |
301 | — | |
|
Middle School
Prairie Knolls Middle School |
301 | Not in DB | |
|
High School
Central High School |
301 | Not in DB | |
|
Alternate Junior High School
Central Middle School |
— | Not in DB | |
Property History
| DATE: | EVENT: | PRICE: | SOURCE: |
|---|---|---|---|
| 5 Nov, 2009 | Sold | $302,000 | MRED MLS |
| 5 Nov, 2009 | Under contract | $320,000 | MRED MLS |
| — | Last price change | $349,000 | MRED MLS |
| 26 Jun, 2009 | Listed for sale | $349,000 | MRED MLS |
| 15 Apr, 2019 | Sold | $600,000 | MRED MLS |
| 7 Mar, 2019 | Under contract | $630,000 | MRED MLS |
| 7 Mar, 2019 | Listed for sale | $630,000 | MRED MLS |
Room Specifics
Total Bedrooms: 4
Bedrooms Above Ground: 3
Bedrooms Below Ground: 1
Dimensions: —
Floor Type: Hardwood
Dimensions: —
Floor Type: Hardwood
Dimensions: —
Floor Type: Carpet
Full Bathrooms: 4
Bathroom Amenities: Whirlpool,Separate Shower,Double Sink,Soaking Tub
Bathroom in Basement: 1
Rooms: Utility Room-Lower Level,Balcony/Porch/Lanai
Basement Description: Finished,Egress Window
Other Specifics
| 3 | |
| Concrete Perimeter | |
| Asphalt,Brick | |
| Balcony, Patio, Storms/Screens | |
| Corner Lot | |
| 47916 SQ.FT. | |
| — | |
| Full | |
| Vaulted/Cathedral Ceilings, Bar-Wet, Hardwood Floors, First Floor Bedroom, First Floor Laundry, First Floor Full Bath | |
| — | |
| Not in DB | |
| — | |
| — | |
| — | |
| Double Sided |
Tax History
| Year | Property Taxes |
|---|---|
| 2009 | $10,333 |
| 2019 | $9,783 |
Contact Agent
Nearby Similar Homes
Nearby Sold Comparables
Contact Agent
Listing Provided By
@properties



