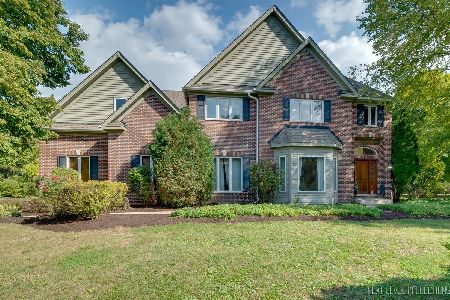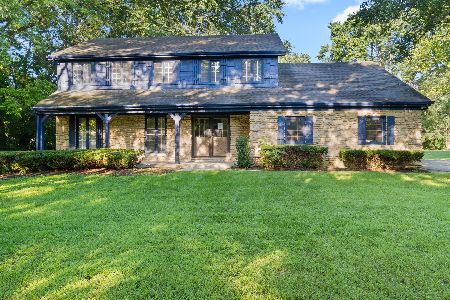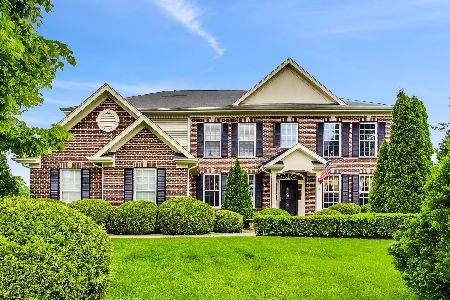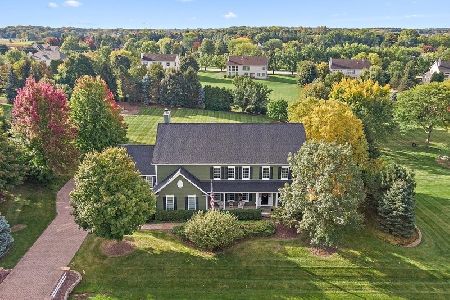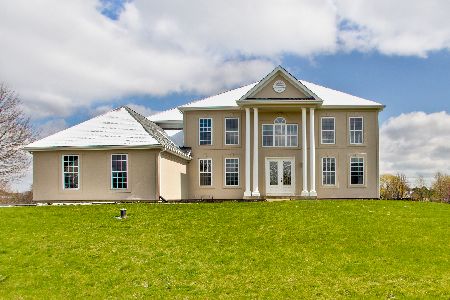37W168 Baker Hill Court, St Charles, Illinois 60175
$520,000
|
Sold
|
|
| Status: | Closed |
| Sqft: | 3,485 |
| Cost/Sqft: | $155 |
| Beds: | 4 |
| Baths: | 3 |
| Year Built: | 2002 |
| Property Taxes: | $12,039 |
| Days On Market: | 3466 |
| Lot Size: | 1,41 |
Description
Stunningly beautiful, this sophisticated home offers TONS of upgrades, top-of-the line amenities and glamorous details throughout! So much is NEW inside including the gorgeous millwork, flooring, stairs, lighting, trim, ceiling fans, door hardware & window treatments. Remodeled gourmet kitchen is sure to impress as it boasts glazed cabinetry, Viking SS appliances, 2 ovens, soft close cabinets, granite counters, wine fridge, spacious island with breakfast bar & separate eating area. The ideally design open floor plan is complete with an inviting, 2 story family room w/cozy gas log fireplace, a handsome study w/French doors & wood beam ceiling, separate dining & living room. Renovated laundry w/new LED washer & dryer, security system, new humidifier, A/C & well pump! Finished basement w/INCREDIBLE new wine cellar, recreation & exercise rooms. Situated on a private, 1.48 acre lot, the spectacular exterior offers new landscaping, a multi-tiered paver patio, lush foliage & mature trees.
Property Specifics
| Single Family | |
| — | |
| Traditional | |
| 2002 | |
| Partial | |
| — | |
| No | |
| 1.41 |
| Kane | |
| Crossings At Red Gate | |
| 250 / Annual | |
| Other | |
| Private Well | |
| Septic-Private | |
| 09301585 | |
| 0908480001 |
Nearby Schools
| NAME: | DISTRICT: | DISTANCE: | |
|---|---|---|---|
|
Grade School
Ferson Creek Elementary School |
303 | — | |
|
Middle School
Haines Middle School |
303 | Not in DB | |
|
High School
St Charles North High School |
303 | Not in DB | |
Property History
| DATE: | EVENT: | PRICE: | SOURCE: |
|---|---|---|---|
| 22 Sep, 2016 | Sold | $520,000 | MRED MLS |
| 22 Aug, 2016 | Under contract | $539,900 | MRED MLS |
| 29 Jul, 2016 | Listed for sale | $539,900 | MRED MLS |
Room Specifics
Total Bedrooms: 4
Bedrooms Above Ground: 4
Bedrooms Below Ground: 0
Dimensions: —
Floor Type: Carpet
Dimensions: —
Floor Type: Carpet
Dimensions: —
Floor Type: Carpet
Full Bathrooms: 3
Bathroom Amenities: Separate Shower,Double Sink,Soaking Tub
Bathroom in Basement: 0
Rooms: Eating Area,Den,Recreation Room,Game Room,Other Room
Basement Description: Finished
Other Specifics
| 3 | |
| Concrete Perimeter | |
| Asphalt | |
| Patio | |
| Landscaped | |
| 165X375X164X374 | |
| — | |
| Full | |
| Hardwood Floors, First Floor Laundry | |
| Range, Microwave, Dishwasher, Refrigerator, Washer, Dryer | |
| Not in DB | |
| Street Paved | |
| — | |
| — | |
| Gas Log |
Tax History
| Year | Property Taxes |
|---|---|
| 2016 | $12,039 |
Contact Agent
Nearby Similar Homes
Nearby Sold Comparables
Contact Agent
Listing Provided By
Coldwell Banker Residential


