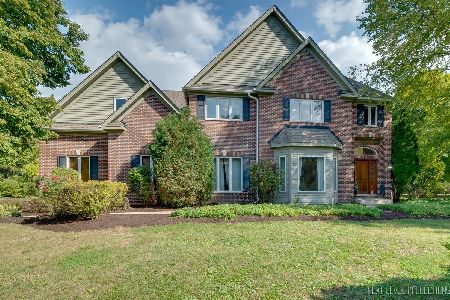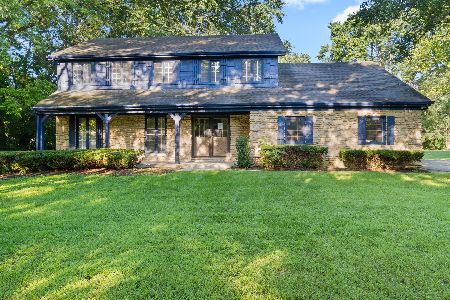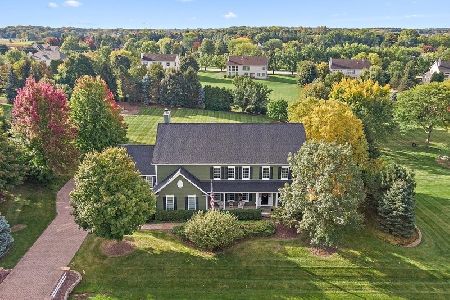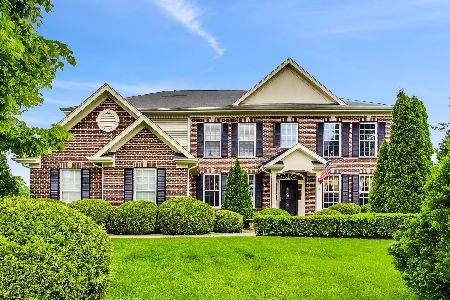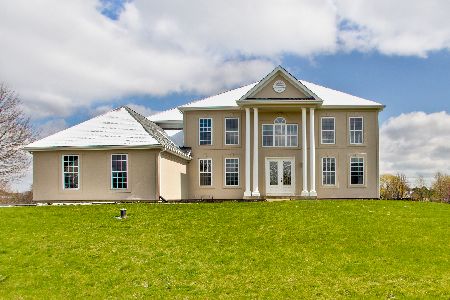37W173 Baker Hill Court, St Charles, Illinois 60175
$735,000
|
Sold
|
|
| Status: | Closed |
| Sqft: | 3,900 |
| Cost/Sqft: | $188 |
| Beds: | 4 |
| Baths: | 5 |
| Year Built: | 2000 |
| Property Taxes: | $12,734 |
| Days On Market: | 522 |
| Lot Size: | 1,28 |
Description
Pride of ownership shines through!! Welcome to The Crossings at Red Gate...Custom built in 2000 with original owner attention to details everywhere! A meticulously maintained estate welcomes you from the private cul de sac street to the side load 3 car oversized garage and newly paved driveway steer you towards the winding walkway that leads to Covered porch entry with newer solid custom built front door. Enter into a grand 2 story foyer, executive double door office to the right, 2 story Living Room and 2 story dining room flowing past a majestic ALL WOOD curved wide staircase into the heart of the home with a 2 story GREAT room with Floor to ceiling windows galore and a large fireplace! Beautiful chefs kitchen awaits you with custom granite, stainless steel appliances and fancy backsplash. Coveted FIRST FLOOR PRIMARY SUITE retreat and large mud room/ laundry room and updated powder room finish off the main floor. Head upstairs to 3 additional bedrooms and 2 full baths (one in hall and one ensuite) along with a beautiful loft that can be closed off to make 5 th bedroom if needed. Lets not forget a FULL FINISHED custom lower level with built in bookcases and media center with high end woodworking, cozy wet bar/pub, yoga/workout room, plenty of storage area and a FULL bath along with a huge recreation space for pool table/gaming/lounging. Approx 5400sf of finished living space. Also, n case you werent counting, this beauty has 4 bedrooms, loft and 4.5 baths! Entire house has a multizone Sonos/Control 4 Audio/surround sound sytem. Lets continue your entertaining space to your backyard with large paver patio on the 1.28 acre lot with full privacy and over 30 large evergreen trees and professional landscaping and an electric fence (plenty of room for a pool!). Many big ticket upgrades like roof, dual hvac systems, 2 hot water heaters, water softener, Generac generator, Pella Windows and Anderson Slider (all these upgrades replaced btwn 2014-2024) Newer gorgeous hand scraped wide plank hardwood flooring througout main entertaining area, too. Welcome home!!Showings allowed with agent assist for a patient buyer as sellers are relocating! Professional photos to follow.
Property Specifics
| Single Family | |
| — | |
| — | |
| 2000 | |
| — | |
| CUSTOM | |
| No | |
| 1.28 |
| Kane | |
| The Crossings At Red Gate | |
| 350 / Annual | |
| — | |
| — | |
| — | |
| 12141465 | |
| 0917227001 |
Nearby Schools
| NAME: | DISTRICT: | DISTANCE: | |
|---|---|---|---|
|
Grade School
Ferson Creek Elementary School |
303 | — | |
|
Middle School
Thompson Middle School |
303 | Not in DB | |
|
High School
St Charles North High School |
303 | Not in DB | |
Property History
| DATE: | EVENT: | PRICE: | SOURCE: |
|---|---|---|---|
| 31 Jan, 2025 | Sold | $735,000 | MRED MLS |
| 25 Oct, 2024 | Under contract | $735,000 | MRED MLS |
| 20 Aug, 2024 | Listed for sale | $0 | MRED MLS |











Room Specifics
Total Bedrooms: 4
Bedrooms Above Ground: 4
Bedrooms Below Ground: 0
Dimensions: —
Floor Type: —
Dimensions: —
Floor Type: —
Dimensions: —
Floor Type: —
Full Bathrooms: 5
Bathroom Amenities: Separate Shower,Double Sink,Soaking Tub
Bathroom in Basement: 1
Rooms: —
Basement Description: —
Other Specifics
| 3 | |
| — | |
| — | |
| — | |
| — | |
| 252X347X295X89 | |
| — | |
| — | |
| — | |
| — | |
| Not in DB | |
| — | |
| — | |
| — | |
| — |
Tax History
| Year | Property Taxes |
|---|---|
| 2025 | $12,734 |
Contact Agent
Nearby Similar Homes
Nearby Sold Comparables
Contact Agent
Listing Provided By
The HomeCourt Real Estate

