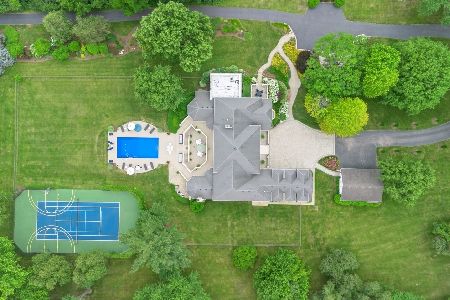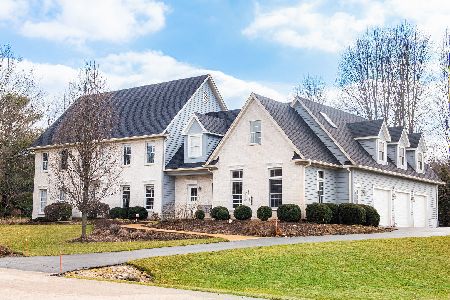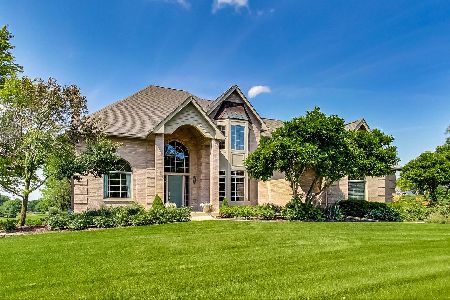37W519 Grey Barn Road, St Charles, Illinois 60175
$625,000
|
Sold
|
|
| Status: | Closed |
| Sqft: | 4,152 |
| Cost/Sqft: | $157 |
| Beds: | 4 |
| Baths: | 5 |
| Year Built: | 2001 |
| Property Taxes: | $13,688 |
| Days On Market: | 2402 |
| Lot Size: | 1,38 |
Description
Your search is over! Beautifully appointed & tastefully updated in a picturesque wooded setting minutes from downtown. 5700 sq ft of living space! Fabulously fin additional 1500+ sq ft in bsmt. Fabulous new white custom kitchen w/tiered cabinets, butler's pantry, SS appls, granite, breakfast bar, planning desk & bayed eat-in area overlooks soaring 2 sty FR w/brick FP & abundant windows. Spacious master w/new lux bath, big walk-in closet & sitting rm/nursery. 3 other lrg bedrms, 1 w/priv bath & Jack & Jill for #3 & 4. Well-lit fin English bsmt w/full kitchenette, FP, rec rm, bedroom, workout rm, full bath & wired for surround sound. Perfect in-law arrangement. Attractive amenities:split staircase, french drs, wainscoting, transoms, extensive trim, trey ceilings & great light fixtures. Central vac, intercom, RO H2O system, back-up sump & radon sys. Private bkyd w/brk paver patio, deck, lots of perennial beds & plenty of rm for a pool on this 1.4 acre lot. Sought after neighborhood! Sharp
Property Specifics
| Single Family | |
| — | |
| Traditional | |
| 2001 | |
| Full,English | |
| — | |
| No | |
| 1.38 |
| Kane | |
| The Maples | |
| 200 / Annual | |
| Other | |
| Private Well | |
| Septic-Private | |
| 10423211 | |
| 0917377006 |
Nearby Schools
| NAME: | DISTRICT: | DISTANCE: | |
|---|---|---|---|
|
Grade School
Ferson Creek Elementary School |
303 | — | |
|
Middle School
Thompson Middle School |
303 | Not in DB | |
|
High School
St Charles North High School |
303 | Not in DB | |
Property History
| DATE: | EVENT: | PRICE: | SOURCE: |
|---|---|---|---|
| 20 Sep, 2019 | Sold | $625,000 | MRED MLS |
| 1 Sep, 2019 | Under contract | $650,000 | MRED MLS |
| — | Last price change | $675,000 | MRED MLS |
| 25 Jun, 2019 | Listed for sale | $675,000 | MRED MLS |
Room Specifics
Total Bedrooms: 5
Bedrooms Above Ground: 4
Bedrooms Below Ground: 1
Dimensions: —
Floor Type: Carpet
Dimensions: —
Floor Type: Carpet
Dimensions: —
Floor Type: Carpet
Dimensions: —
Floor Type: —
Full Bathrooms: 5
Bathroom Amenities: Separate Shower,Double Sink,Double Shower,Soaking Tub
Bathroom in Basement: 1
Rooms: Kitchen,Bedroom 5,Den,Exercise Room,Game Room,Recreation Room,Sitting Room
Basement Description: Finished
Other Specifics
| 3 | |
| Concrete Perimeter | |
| Asphalt | |
| Deck, Brick Paver Patio, Invisible Fence | |
| Landscaped,Wooded,Rear of Lot,Mature Trees | |
| 180X220X243X250 | |
| Unfinished | |
| Full | |
| Vaulted/Cathedral Ceilings, Hardwood Floors, First Floor Bedroom, In-Law Arrangement, First Floor Laundry, First Floor Full Bath | |
| Double Oven, Microwave, Dishwasher, High End Refrigerator, Washer, Dryer, Disposal, Stainless Steel Appliance(s), Wine Refrigerator, Water Purifier, Water Purifier Owned, Water Softener, Water Softener Owned, Other | |
| Not in DB | |
| Street Paved | |
| — | |
| — | |
| Wood Burning, Attached Fireplace Doors/Screen, Gas Log, Gas Starter |
Tax History
| Year | Property Taxes |
|---|---|
| 2019 | $13,688 |
Contact Agent
Nearby Sold Comparables
Contact Agent
Listing Provided By
REMAX Excels






