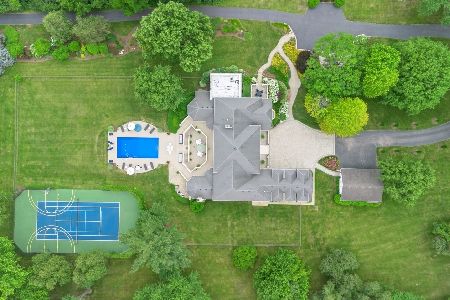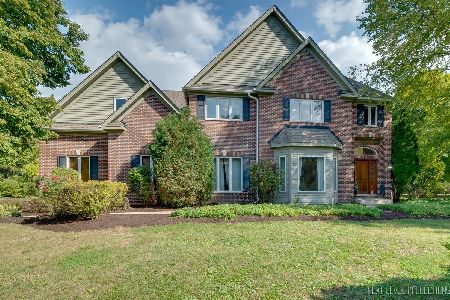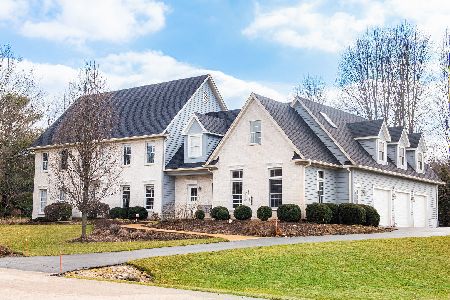37W488 Grey Barn Road, St Charles, Illinois 60175
$662,500
|
Sold
|
|
| Status: | Closed |
| Sqft: | 5,800 |
| Cost/Sqft: | $117 |
| Beds: | 4 |
| Baths: | 5 |
| Year Built: | 1993 |
| Property Taxes: | $14,527 |
| Days On Market: | 2788 |
| Lot Size: | 1,18 |
Description
Exceptional inside and out! This elegantly appointed home is situated on a beautiful private road offering an expansive 1.1+ ACRE, WALK-OUT lot! Breathtaking grounds highlight a "vacation-like" feel w/its in-ground, Barrington SALTWATER POOL w/slide, sizable storage shed, large deck & stamped concrete patio. The interior instantly impresses w/a 2-story foyer w/stunning stone flooring plus HW flrs thru-out the whole main level! A stunning GOURMET kitchen offers ss apps, warming drawer, an oversized island & separate eating area w/sliding doors to deck. AMAZING 2-story family room w/vaulted ceiling opens to a serene sun-room w/THE BEST VIEWS. Fabulous master suite features a luxurious ensuite bath w/heated floors, soaking tub & separate full-body spray shower. AMAZING walk-out lower level includes a recreation area w/fireplace, Billiard room, exercise room & 2nd SUN-ROOM! Enjoy private relaxation or a day full of entertaining in this unparalleled exterior that will WOW you & your guests!
Property Specifics
| Single Family | |
| — | |
| — | |
| 1993 | |
| Full,Walkout | |
| — | |
| No | |
| 1.18 |
| Kane | |
| The Maples | |
| 200 / Annual | |
| Other | |
| Private Well | |
| Septic-Private | |
| 09972594 | |
| 0917452006 |
Nearby Schools
| NAME: | DISTRICT: | DISTANCE: | |
|---|---|---|---|
|
Grade School
Ferson Creek Elementary School |
303 | — | |
|
High School
St Charles North High School |
303 | Not in DB | |
Property History
| DATE: | EVENT: | PRICE: | SOURCE: |
|---|---|---|---|
| 27 Jul, 2018 | Sold | $662,500 | MRED MLS |
| 8 Jun, 2018 | Under contract | $679,900 | MRED MLS |
| 4 Jun, 2018 | Listed for sale | $679,900 | MRED MLS |
Room Specifics
Total Bedrooms: 4
Bedrooms Above Ground: 4
Bedrooms Below Ground: 0
Dimensions: —
Floor Type: Carpet
Dimensions: —
Floor Type: Carpet
Dimensions: —
Floor Type: Carpet
Full Bathrooms: 5
Bathroom Amenities: Separate Shower,Double Sink,Full Body Spray Shower,Soaking Tub
Bathroom in Basement: 1
Rooms: Recreation Room,Sun Room,Office,Game Room,Other Room
Basement Description: Finished,Exterior Access
Other Specifics
| 3 | |
| Concrete Perimeter | |
| Asphalt,Side Drive | |
| Deck, Stamped Concrete Patio, In Ground Pool | |
| Landscaped | |
| 280X189X196X145X131 | |
| — | |
| Full | |
| Vaulted/Cathedral Ceilings, Skylight(s), Bar-Dry, Hardwood Floors, First Floor Laundry | |
| Microwave, Dishwasher, High End Refrigerator, Washer, Dryer, Stainless Steel Appliance(s), Wine Refrigerator, Cooktop, Built-In Oven | |
| Not in DB | |
| Street Paved | |
| — | |
| — | |
| Gas Starter |
Tax History
| Year | Property Taxes |
|---|---|
| 2018 | $14,527 |
Contact Agent
Nearby Similar Homes
Nearby Sold Comparables
Contact Agent
Listing Provided By
Coldwell Banker Residential






