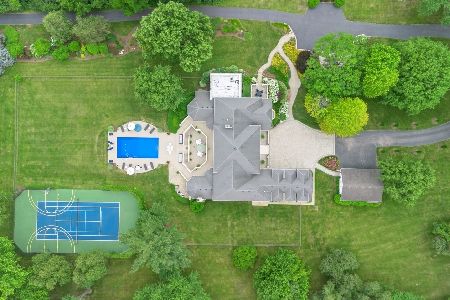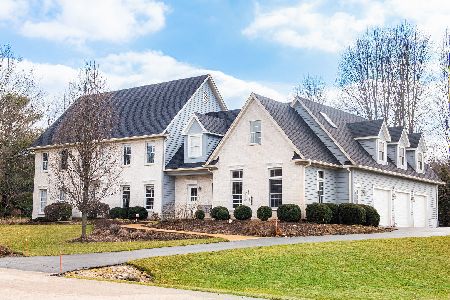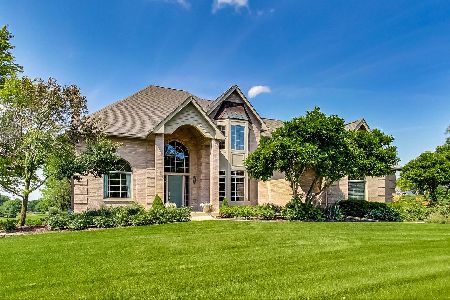37W571 Grey Barn Road, St Charles, Illinois 60175
$695,000
|
Sold
|
|
| Status: | Closed |
| Sqft: | 6,000 |
| Cost/Sqft: | $119 |
| Beds: | 5 |
| Baths: | 5 |
| Year Built: | 2000 |
| Property Taxes: | $14,418 |
| Days On Market: | 2567 |
| Lot Size: | 1,34 |
Description
Flawlessly designed custom home sited on a premier 1.3+ acre lot offering privacy & pure tranquility. Meticulously maintained, this exquisite residence includes 4700 sqft of living space, plus an additional 1300 sqft in the walk-out lower level! The gourmet chef's kitchen wows boasting an abundance of cabinetry, newer SS apps, double oven, island w/breakfast bar & access to a large sunroom w/lovely views. The eating area opens to a HUGE family rm w/masonry fireplace & an abundance of windows that allows for lots of natural light. 1st floor office w/built-ins & 1st floor laundry/mudroom. The 2nd level is complete w/a grand master that features a W/I closet & luxury bath, plus 4 addtl bedrooms, one is a large bonus room.! Incredible walk-out basement highlights a rec room w/2nd FP, bar area w/sink, full bath, plus a game room & den (potential in-law arrangement). Breathtaking yard, sizable deck & stamped concrete patio, too! New furnace, hot water heater & more! Top rated D303 Schools.
Property Specifics
| Single Family | |
| — | |
| — | |
| 2000 | |
| Walkout | |
| — | |
| No | |
| 1.34 |
| Kane | |
| The Maples | |
| 200 / Annual | |
| Other | |
| Private Well | |
| Septic-Private | |
| 10170541 | |
| 0917377005 |
Nearby Schools
| NAME: | DISTRICT: | DISTANCE: | |
|---|---|---|---|
|
Grade School
Ferson Creek Elementary School |
303 | — | |
|
Middle School
Haines Middle School |
303 | Not in DB | |
|
High School
St Charles North High School |
303 | Not in DB | |
Property History
| DATE: | EVENT: | PRICE: | SOURCE: |
|---|---|---|---|
| 21 Jan, 2021 | Sold | $695,000 | MRED MLS |
| 29 Nov, 2020 | Under contract | $714,500 | MRED MLS |
| — | Last price change | $714,900 | MRED MLS |
| 11 Jan, 2019 | Listed for sale | $724,900 | MRED MLS |
Room Specifics
Total Bedrooms: 5
Bedrooms Above Ground: 5
Bedrooms Below Ground: 0
Dimensions: —
Floor Type: Carpet
Dimensions: —
Floor Type: Carpet
Dimensions: —
Floor Type: Carpet
Dimensions: —
Floor Type: —
Full Bathrooms: 5
Bathroom Amenities: Whirlpool
Bathroom in Basement: 1
Rooms: Den,Recreation Room,Sun Room,Bedroom 5
Basement Description: Finished
Other Specifics
| 3 | |
| Concrete Perimeter | |
| Concrete | |
| Balcony, Deck, Patio, Porch, Screened Patio, Stamped Concrete Patio | |
| Landscaped,Wooded | |
| 58575 | |
| — | |
| Full | |
| Vaulted/Cathedral Ceilings, Hardwood Floors, First Floor Laundry | |
| Double Oven, Microwave, Dishwasher, Portable Dishwasher, High End Refrigerator, Disposal, Stainless Steel Appliance(s), Cooktop, Built-In Oven | |
| Not in DB | |
| — | |
| — | |
| — | |
| Wood Burning, Gas Log, Gas Starter |
Tax History
| Year | Property Taxes |
|---|---|
| 2021 | $14,418 |
Contact Agent
Nearby Sold Comparables
Contact Agent
Listing Provided By
Berg Properties






