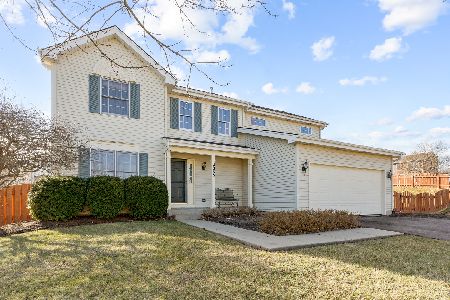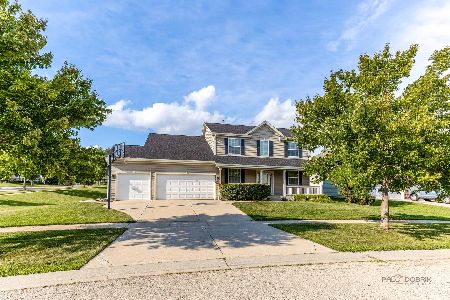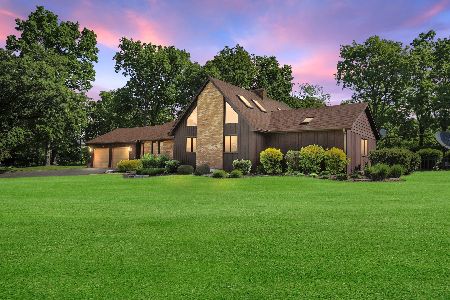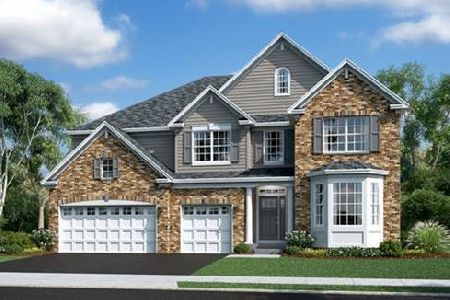37W721 Orchard Lane, Elgin, Illinois 60124
$525,000
|
Sold
|
|
| Status: | Closed |
| Sqft: | 3,000 |
| Cost/Sqft: | $175 |
| Beds: | 5 |
| Baths: | 5 |
| Year Built: | 1988 |
| Property Taxes: | $10,605 |
| Days On Market: | 1486 |
| Lot Size: | 1,04 |
Description
This custom-built one-owner ranch has it all! Truly a must see! Nestled in a wooded hillside on an acre, this beautiful home features a newly remodeled kitchen that opens to a huge great room with vaulted ceiling, wood flooring, and a wood burning fireplace for ultimate entertaining. The main level large MBR has a walk-in closet, a study and a beautiful new master bath. The other two bedrooms on the main floor are adjacent to a bonus TV room with built-in shelving and storage and a heated porch overlooking the wooded back yard. The lower level is an English basement with lots of light and 3,000 additional square feet, two more bedrooms, a full bath, and an entertainment room/in-law arrangement or teen area with a wet bar including stove with vented hood, and a wood burning fireplace. There is a bonus room that is set up for hair styling, but could be an office. Additional features include 2 HVAC systems, new roof in 2020, an inground pool and a 2 1/2-car heated garage with an epoxy floor and driveway apron for extra parking. For more information, see special features list in additional information.
Property Specifics
| Single Family | |
| — | |
| Ranch | |
| 1988 | |
| Full,English | |
| CUSTOM RANCH | |
| No | |
| 1.04 |
| Kane | |
| Hidden Hills | |
| 75 / Annual | |
| None | |
| Private Well | |
| Septic-Private | |
| 11296329 | |
| 0608377001 |
Nearby Schools
| NAME: | DISTRICT: | DISTANCE: | |
|---|---|---|---|
|
Grade School
Country Trails Elementary School |
301 | — | |
|
Middle School
Prairie Knolls Middle School |
301 | Not in DB | |
|
High School
Central High School |
301 | Not in DB | |
Property History
| DATE: | EVENT: | PRICE: | SOURCE: |
|---|---|---|---|
| 22 Feb, 2022 | Sold | $525,000 | MRED MLS |
| 9 Jan, 2022 | Under contract | $525,000 | MRED MLS |
| 1 Jan, 2022 | Listed for sale | $525,000 | MRED MLS |

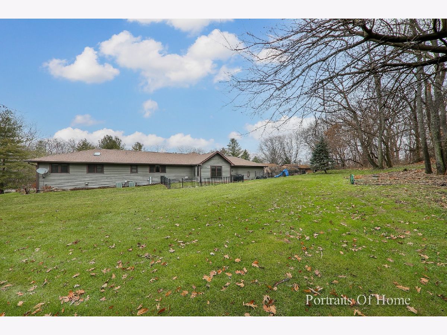
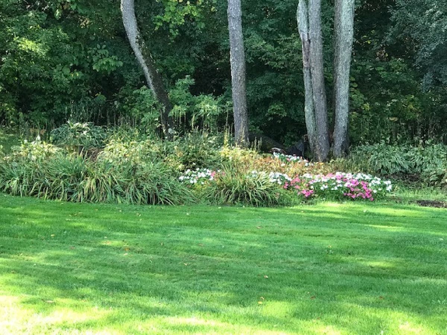
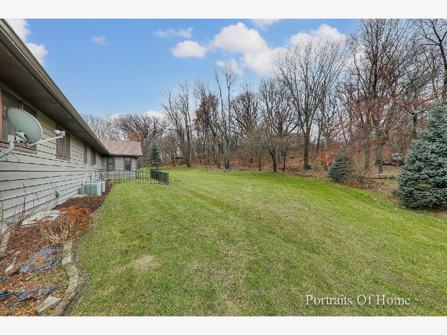


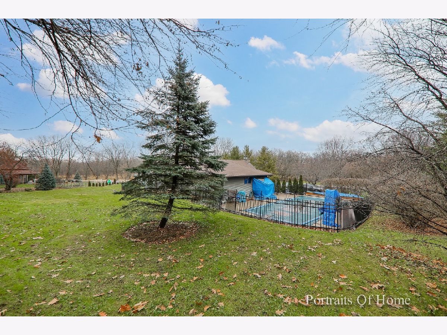

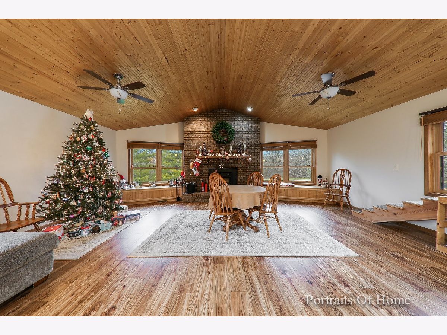

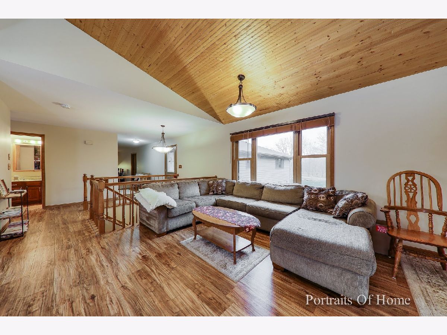


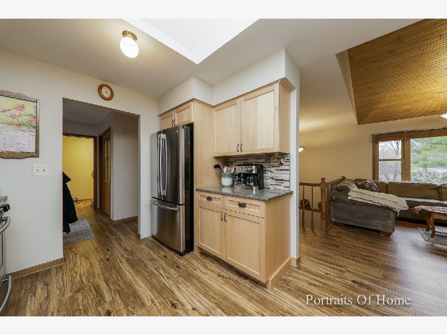


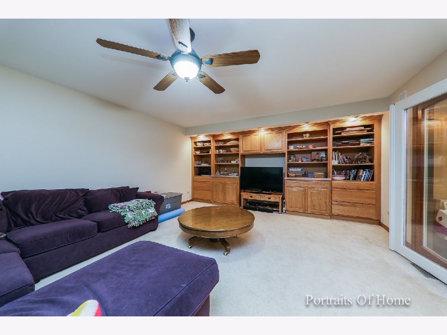
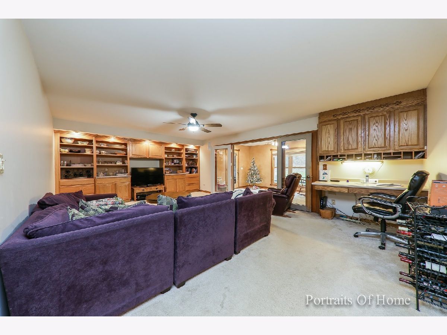

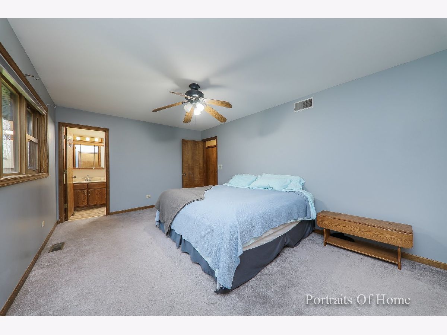

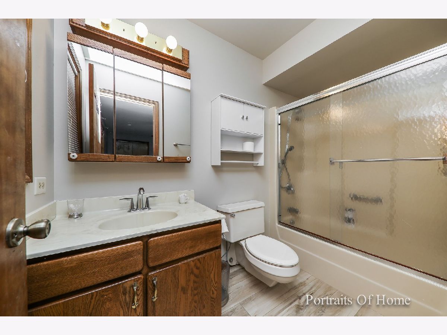

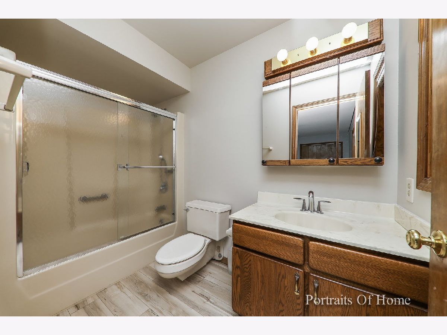
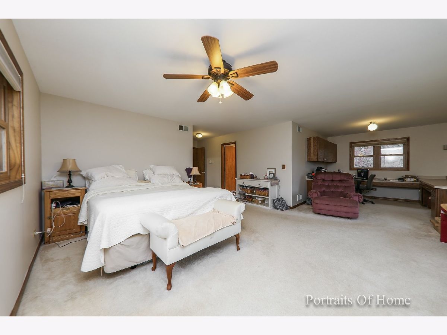
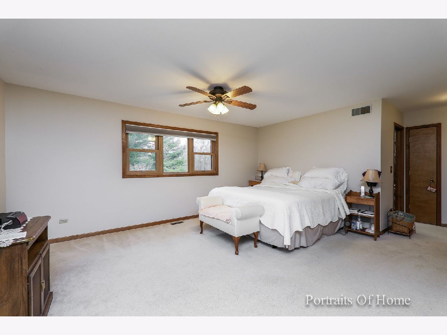
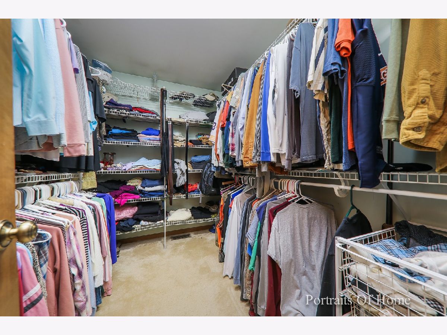
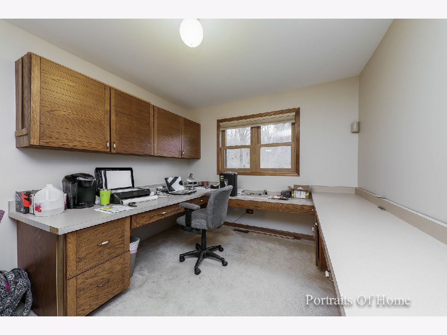
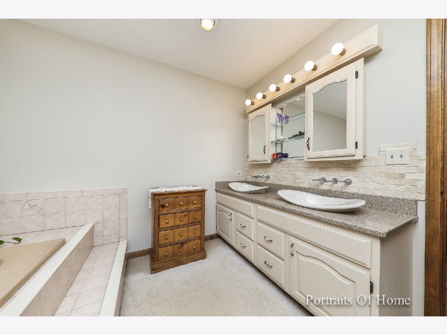
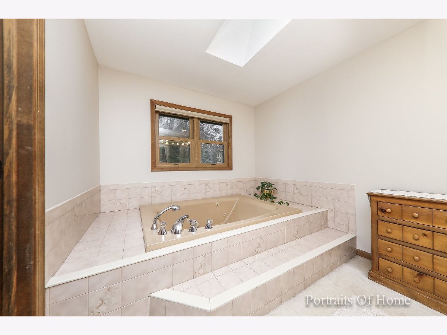

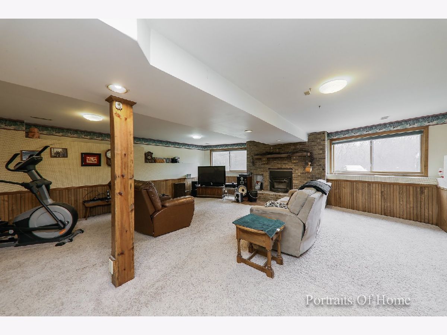
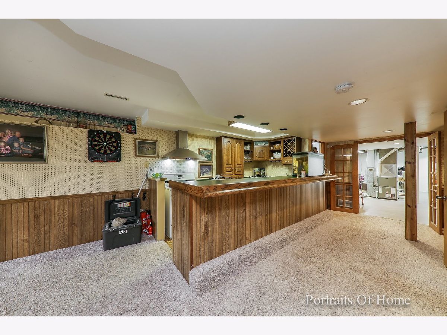
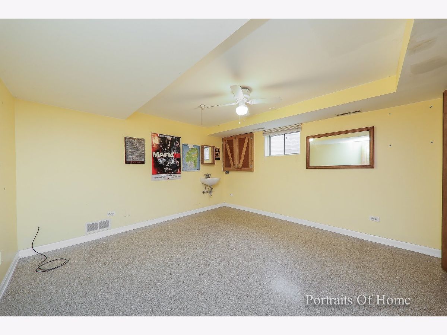

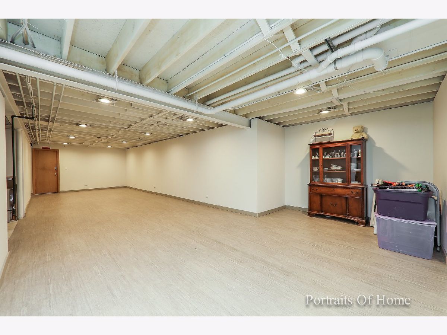
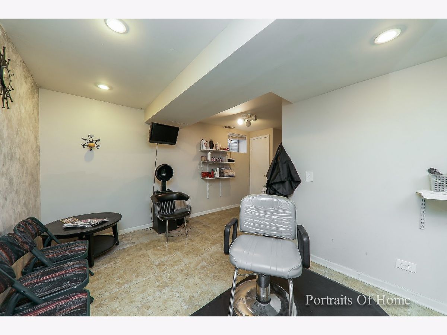
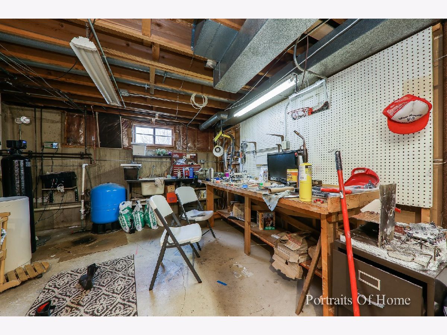
Room Specifics
Total Bedrooms: 5
Bedrooms Above Ground: 5
Bedrooms Below Ground: 0
Dimensions: —
Floor Type: Carpet
Dimensions: —
Floor Type: Carpet
Dimensions: —
Floor Type: Other
Dimensions: —
Floor Type: —
Full Bathrooms: 5
Bathroom Amenities: Separate Shower,Double Sink,Bidet,Soaking Tub
Bathroom in Basement: 1
Rooms: Enclosed Porch Heated,Bedroom 5,Family Room,Storage,Office,Workshop,Bonus Room
Basement Description: Finished,Partially Finished,Rec/Family Area,Sleeping Area,Storage Space,Walk-Up Access
Other Specifics
| 2 | |
| — | |
| Asphalt | |
| Dog Run, In Ground Pool | |
| Wooded,Mature Trees,Pie Shaped Lot | |
| 43560 | |
| Unfinished | |
| Full | |
| Vaulted/Cathedral Ceilings, Bar-Wet, Wood Laminate Floors, First Floor Bedroom, First Floor Laundry, First Floor Full Bath, Built-in Features, Walk-In Closet(s), Bookcases, Beamed Ceilings, Some Carpeting, Dining Combo, Granite Counters | |
| Range, Microwave, Dishwasher, Refrigerator | |
| Not in DB | |
| Street Lights, Street Paved | |
| — | |
| — | |
| Wood Burning, Heatilator |
Tax History
| Year | Property Taxes |
|---|---|
| 2022 | $10,605 |
Contact Agent
Nearby Similar Homes
Nearby Sold Comparables
Contact Agent
Listing Provided By
Top Tier Asset Management

