37W876 Acorn Lane, Elgin, Illinois 60124
$279,900
|
Sold
|
|
| Status: | Closed |
| Sqft: | 1,376 |
| Cost/Sqft: | $203 |
| Beds: | 3 |
| Baths: | 2 |
| Year Built: | 1966 |
| Property Taxes: | $5,147 |
| Days On Market: | 1952 |
| Lot Size: | 0,50 |
Description
Welcome home! You will fall in love with this Gorgeous sought after Ranch perfectly nestled on a half acre lot in a beautiful cul-de-sac. Enjoy the open floorplan that includes 3 Bedrooms, 2 full baths, Large living room, dining room and kitchen with all appliances! This home has been well maintained by it's long time owners. Totally move in ready! You can rest at ease knowing that everything has been recently updated all within the last 5 years! 2 FULL BATHS COMPLETELY UPDATED, FURNACE, A/C, SIDING, WINDOWS, GUTTERS, FLOORING, SUMP PUMPS, WATER HEATER, DISPOSAL, LIGHT FIXTURES, ELECTRICAL, CUSTOM TRIM & DOORS, PROFESSIONAL LANDSCAPING & FRESH PAINT! The huge full basement is partially finished & offers tons of storage space. Walk to Otter Creek Forest Preserve, 2 minute drive to Otter Creek elementary school, 5 mins to Randall Rd shopping & restaurants! This will go fast! Come see it today!
Property Specifics
| Single Family | |
| — | |
| Ranch | |
| 1966 | |
| Full | |
| — | |
| No | |
| 0.5 |
| Kane | |
| — | |
| 0 / Not Applicable | |
| None | |
| Private Well | |
| Septic-Private | |
| 10916638 | |
| 0632152015 |
Nearby Schools
| NAME: | DISTRICT: | DISTANCE: | |
|---|---|---|---|
|
Grade School
Otter Creek Elementary School |
46 | — | |
|
Middle School
Abbott Middle School |
46 | Not in DB | |
|
High School
South Elgin High School |
46 | Not in DB | |
Property History
| DATE: | EVENT: | PRICE: | SOURCE: |
|---|---|---|---|
| 30 Jun, 2009 | Sold | $200,000 | MRED MLS |
| 11 Jun, 2009 | Under contract | $209,900 | MRED MLS |
| 9 Apr, 2009 | Listed for sale | $209,900 | MRED MLS |
| 15 Dec, 2020 | Sold | $279,900 | MRED MLS |
| 29 Oct, 2020 | Under contract | $279,900 | MRED MLS |
| 25 Oct, 2020 | Listed for sale | $279,900 | MRED MLS |
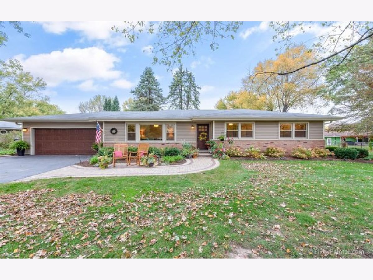
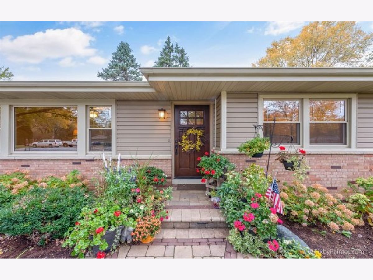
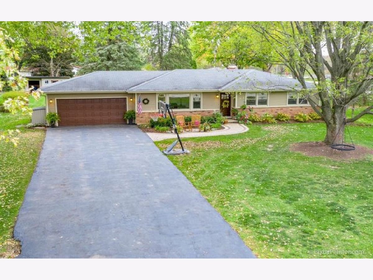
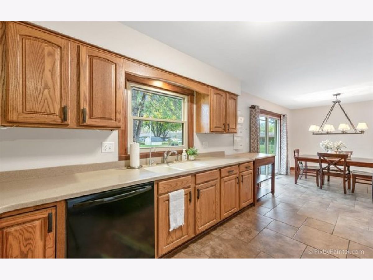
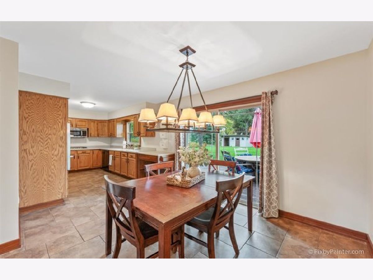
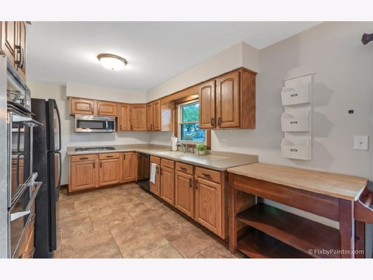
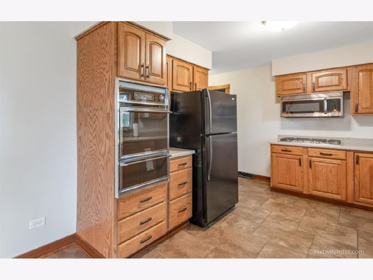
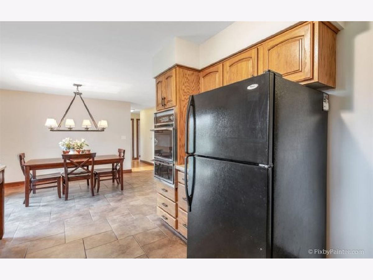
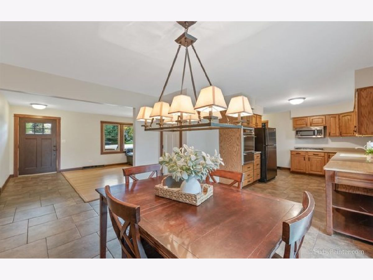
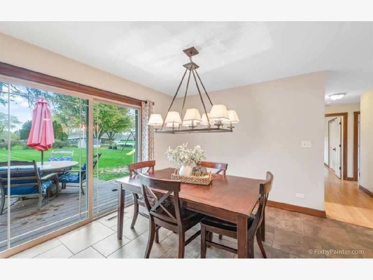
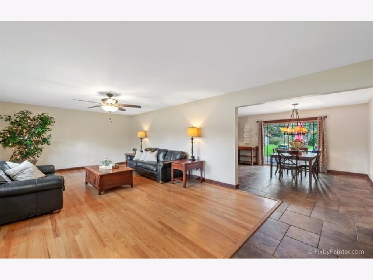
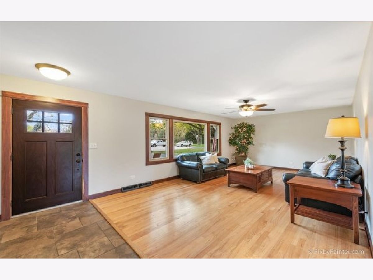
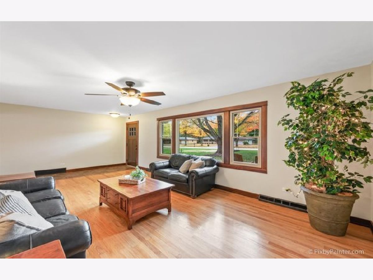
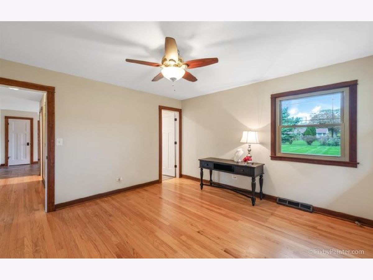
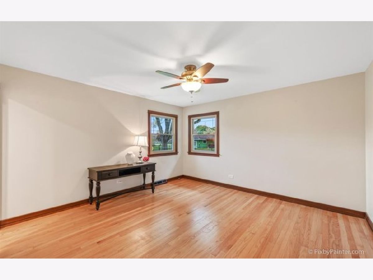
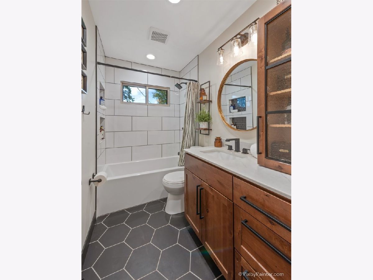
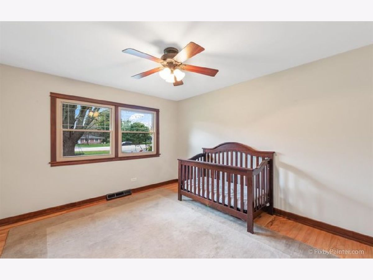
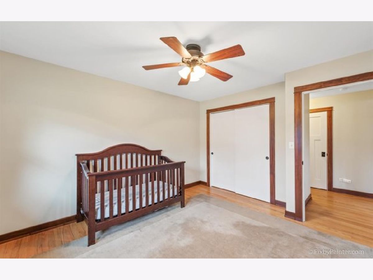
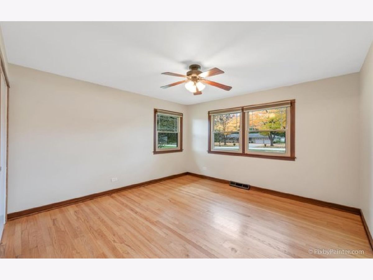
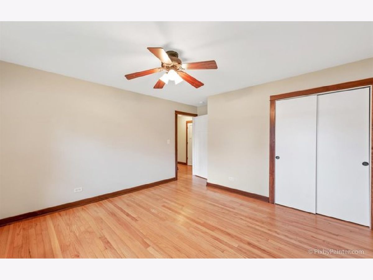
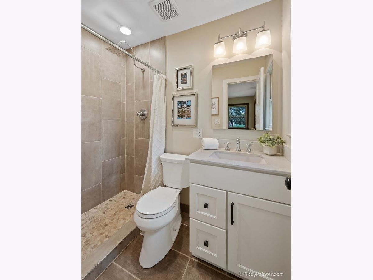
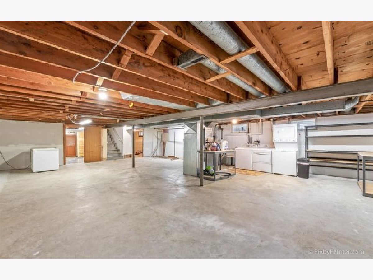
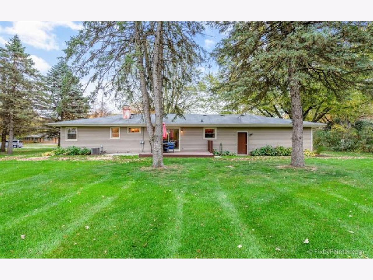
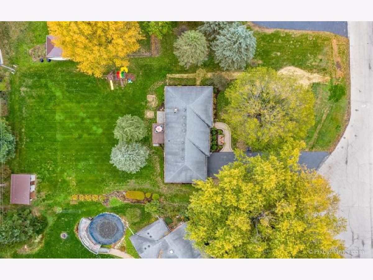
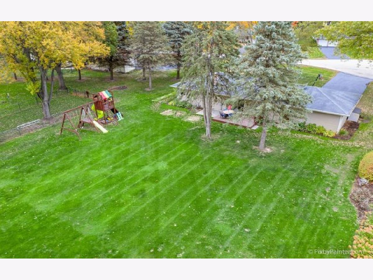
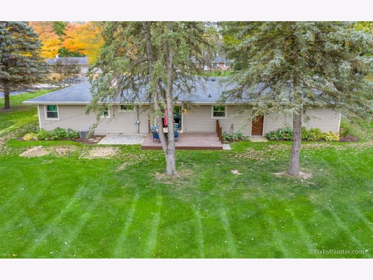
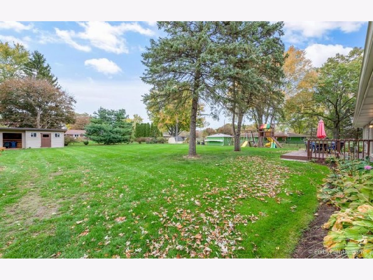
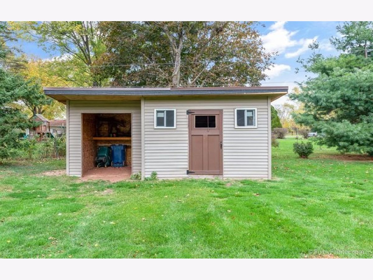
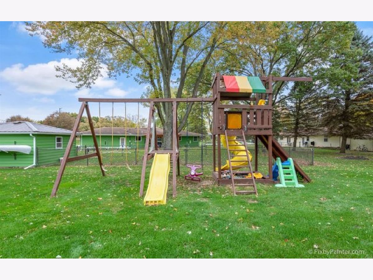
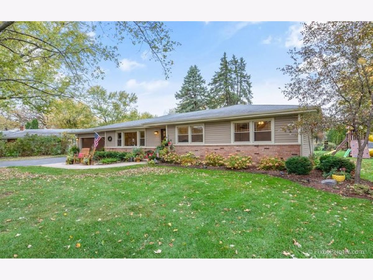
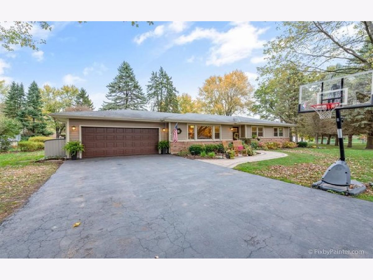
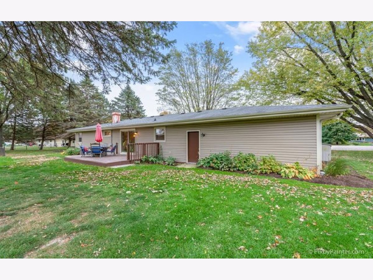
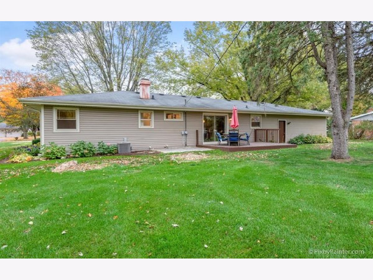
Room Specifics
Total Bedrooms: 3
Bedrooms Above Ground: 3
Bedrooms Below Ground: 0
Dimensions: —
Floor Type: Hardwood
Dimensions: —
Floor Type: Hardwood
Full Bathrooms: 2
Bathroom Amenities: —
Bathroom in Basement: 0
Rooms: Eating Area
Basement Description: Partially Finished
Other Specifics
| 2 | |
| Concrete Perimeter | |
| Asphalt | |
| Deck, Brick Paver Patio | |
| Cul-De-Sac,Landscaped,Mature Trees | |
| 120X180X110X175 | |
| — | |
| Full | |
| Hardwood Floors, First Floor Bedroom, First Floor Full Bath, Open Floorplan, Some Wood Floors | |
| Double Oven, Range, Dishwasher, Refrigerator, Freezer, Washer, Dryer, Disposal | |
| Not in DB | |
| Sidewalks, Street Paved, Other | |
| — | |
| — | |
| — |
Tax History
| Year | Property Taxes |
|---|---|
| 2009 | $4,612 |
| 2020 | $5,147 |
Contact Agent
Nearby Similar Homes
Nearby Sold Comparables
Contact Agent
Listing Provided By
Keller Williams Inspire - Geneva






