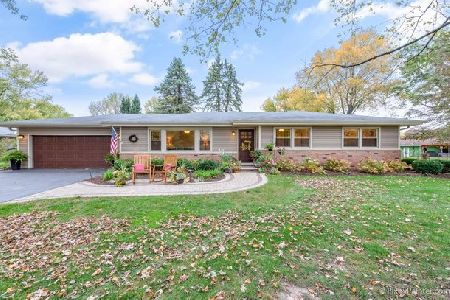37W899 Hopps Road, Elgin, Illinois 60124
$250,000
|
Sold
|
|
| Status: | Closed |
| Sqft: | 1,248 |
| Cost/Sqft: | $196 |
| Beds: | 3 |
| Baths: | 2 |
| Year Built: | 1966 |
| Property Taxes: | $5,162 |
| Days On Market: | 1862 |
| Lot Size: | 0,05 |
Description
Lovely ranch on a stunning 1/2 acre property that includes, Apple trees, Black walnut tree, raspberries, rhubarb right across the street from Otter Creek County Forest preserve with walking paths and much more. The entrance features a stylish barn door in the family room with open floor plan and tons of natural lighting. Freshly painted home with lovely oak cabinets, granite countertops, updated light fixtures, can lighting and hardwood floors throughout the rest of the home. Kitchen has stainless steel appliances and also features chef's 5 burner gas stove and pantry. Lots of storage and 1/2 of the basement is finished with laundry and many possibilities. Lennox smart thermostat with digital controls. Updated bathroom with new flooring, toliet and plumbing fixtures. All new outlets and light switches. Large yard with room to play or have a garden including a private shed with a loft that is hardwired and ready to go for the handy person or gardener. This home will not last long it is definitely a value with so much to offer!
Property Specifics
| Single Family | |
| — | |
| — | |
| 1966 | |
| Full | |
| — | |
| No | |
| 0.05 |
| Kane | |
| — | |
| — / Not Applicable | |
| None | |
| Private Well | |
| Septic-Private | |
| 10757184 | |
| 0632152010 |
Nearby Schools
| NAME: | DISTRICT: | DISTANCE: | |
|---|---|---|---|
|
Grade School
Otter Creek Elementary School |
46 | — | |
|
Middle School
Abbott Middle School |
46 | Not in DB | |
|
High School
South Elgin High School |
46 | Not in DB | |
Property History
| DATE: | EVENT: | PRICE: | SOURCE: |
|---|---|---|---|
| 28 Feb, 2012 | Sold | $173,500 | MRED MLS |
| 21 Dec, 2011 | Under contract | $182,900 | MRED MLS |
| 3 Dec, 2011 | Listed for sale | $182,900 | MRED MLS |
| 26 Mar, 2021 | Sold | $250,000 | MRED MLS |
| 27 Jan, 2021 | Under contract | $244,900 | MRED MLS |
| 23 Jan, 2021 | Listed for sale | $244,900 | MRED MLS |
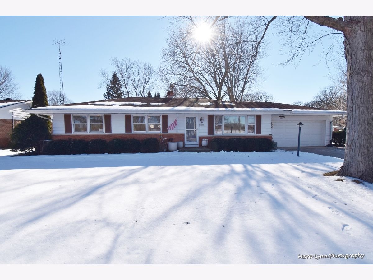
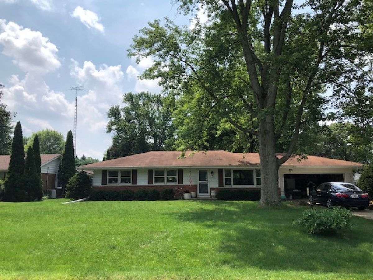
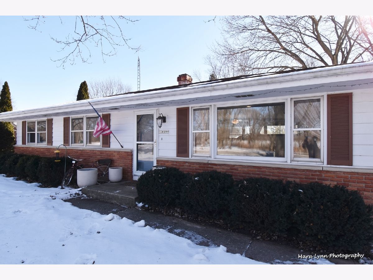
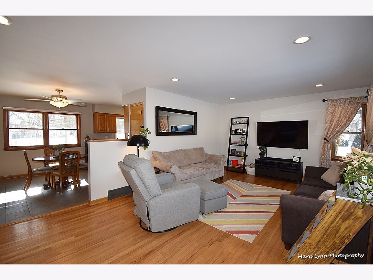
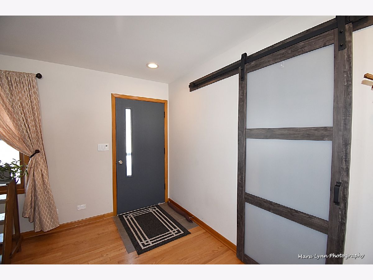
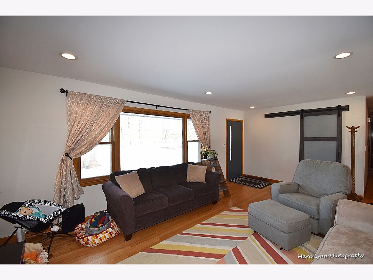
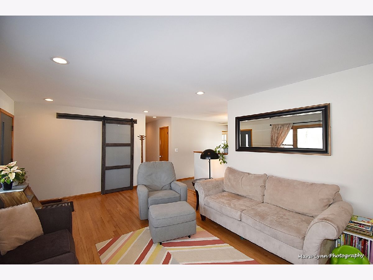
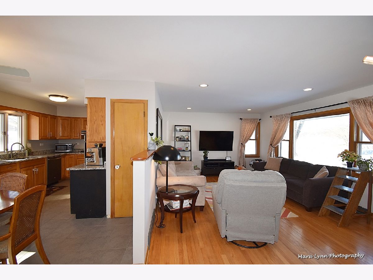
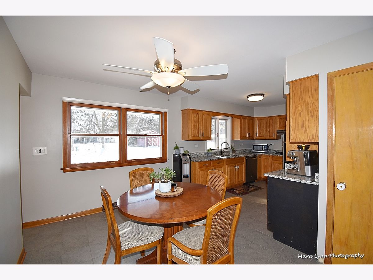
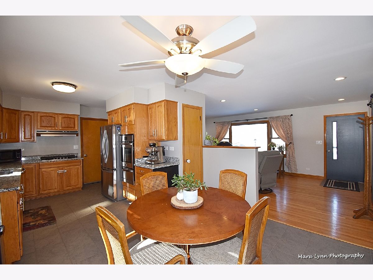
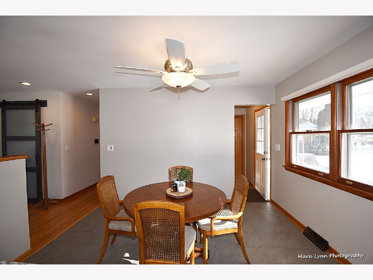
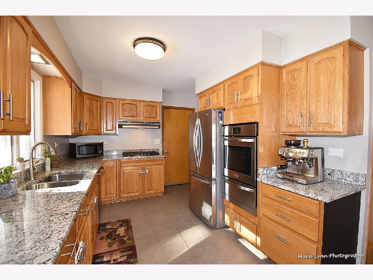
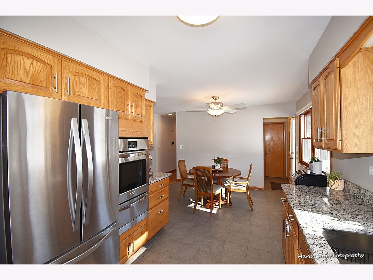
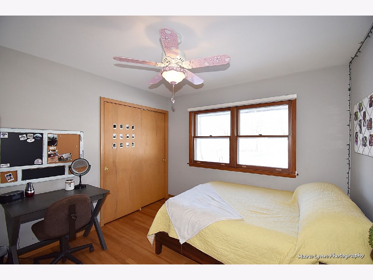
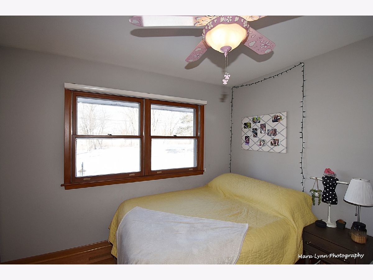
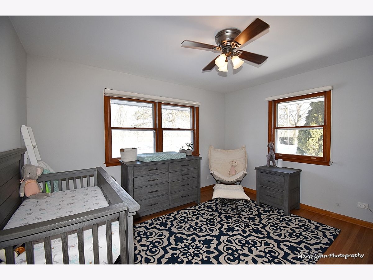
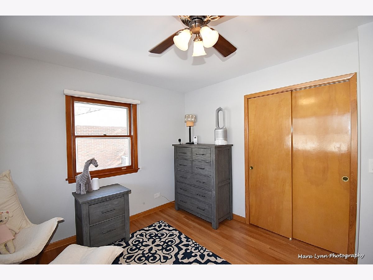
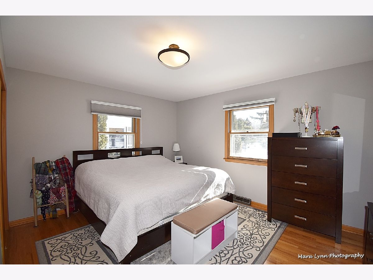
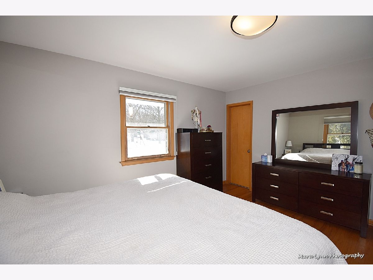
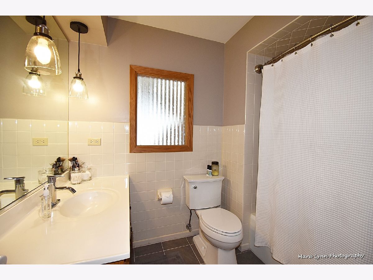
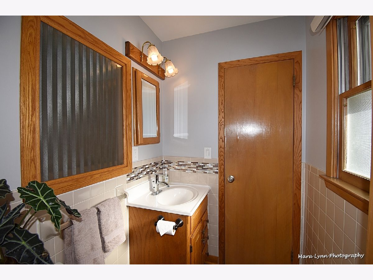
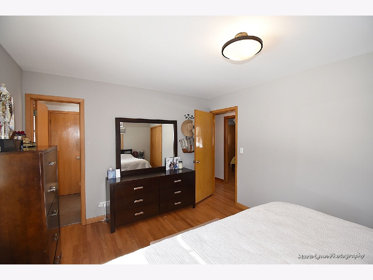
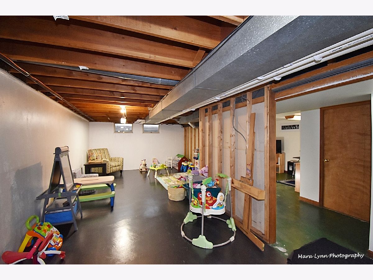
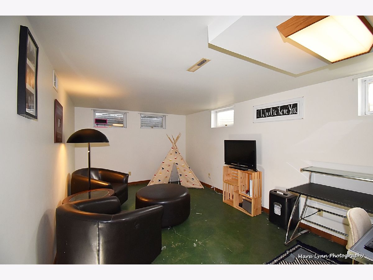
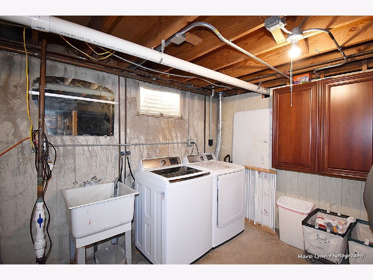
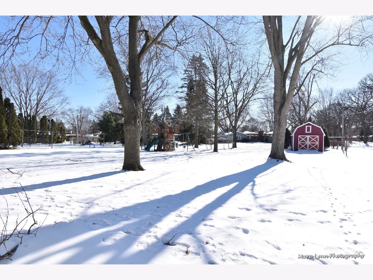
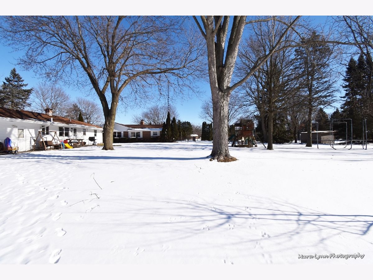
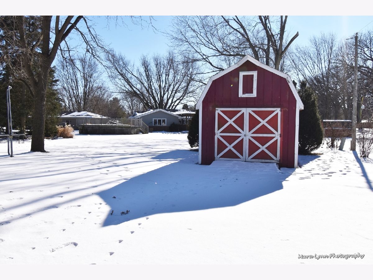
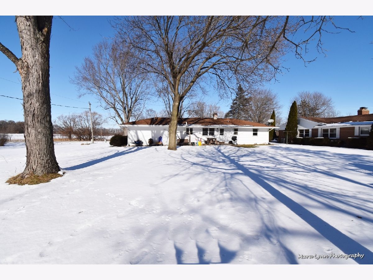
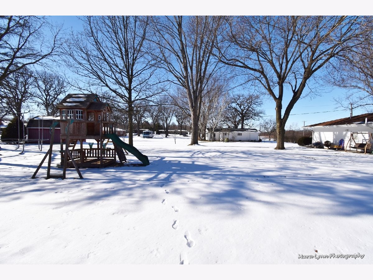
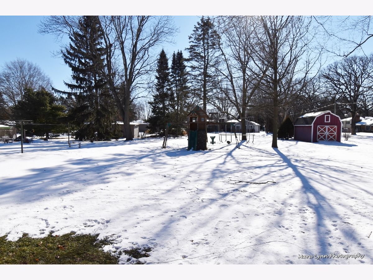
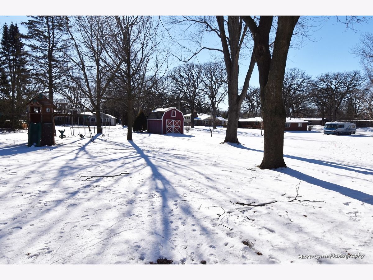
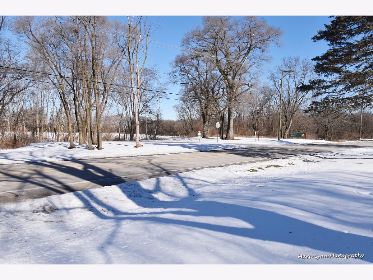
Room Specifics
Total Bedrooms: 3
Bedrooms Above Ground: 3
Bedrooms Below Ground: 0
Dimensions: —
Floor Type: Hardwood
Dimensions: —
Floor Type: Hardwood
Full Bathrooms: 2
Bathroom Amenities: —
Bathroom in Basement: 0
Rooms: No additional rooms
Basement Description: Partially Finished
Other Specifics
| 2 | |
| — | |
| Asphalt | |
| — | |
| — | |
| 110 X 215 | |
| — | |
| Half | |
| — | |
| — | |
| Not in DB | |
| — | |
| — | |
| — | |
| — |
Tax History
| Year | Property Taxes |
|---|---|
| 2012 | $4,709 |
| 2021 | $5,162 |
Contact Agent
Nearby Similar Homes
Nearby Sold Comparables
Contact Agent
Listing Provided By
Envision Real Estate LLC




