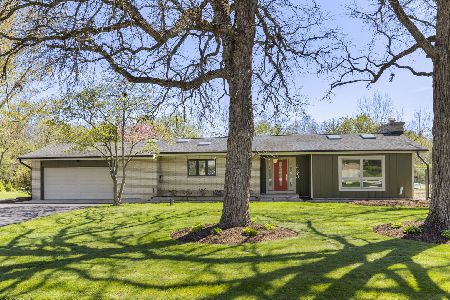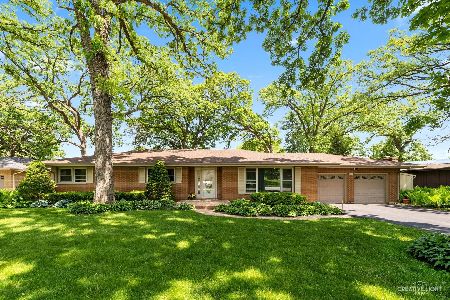37W893 Wildwood Drive, Elgin, Illinois 60124
$249,900
|
Sold
|
|
| Status: | Closed |
| Sqft: | 1,668 |
| Cost/Sqft: | $153 |
| Beds: | 3 |
| Baths: | 3 |
| Year Built: | 1965 |
| Property Taxes: | $5,116 |
| Days On Market: | 2898 |
| Lot Size: | 0,54 |
Description
Well built three bedroom ranch on half acre country lot w/mature trees and landscaping! Living room overlooks spacious backyard, updated eat in kitchen w/new cabinetry, counters, backsplash and flooring in '06. Den w/tongue & groove butternut paneling and patio doors to concrete patio. Hardwood floors in all bedrooms, laundry chute. Finished basement w/large family room w/wood burning stove, third bath w/hot tub and plenty of storage space, new GFA furnace in '11. Rock garden w/fountain & small pond, 14 x 10 storage barn.
Property Specifics
| Single Family | |
| — | |
| Ranch | |
| 1965 | |
| Full | |
| — | |
| No | |
| 0.54 |
| Kane | |
| Westscott Estates | |
| 0 / Not Applicable | |
| None | |
| Private Well | |
| Septic-Private | |
| 09894794 | |
| 0632153011 |
Nearby Schools
| NAME: | DISTRICT: | DISTANCE: | |
|---|---|---|---|
|
Grade School
Otter Creek Elementary School |
46 | — | |
|
Middle School
Abbott Middle School |
46 | Not in DB | |
|
High School
South Elgin High School |
46 | Not in DB | |
Property History
| DATE: | EVENT: | PRICE: | SOURCE: |
|---|---|---|---|
| 15 Jun, 2018 | Sold | $249,900 | MRED MLS |
| 31 Mar, 2018 | Under contract | $254,900 | MRED MLS |
| 24 Mar, 2018 | Listed for sale | $254,900 | MRED MLS |
Room Specifics
Total Bedrooms: 3
Bedrooms Above Ground: 3
Bedrooms Below Ground: 0
Dimensions: —
Floor Type: Hardwood
Dimensions: —
Floor Type: Hardwood
Full Bathrooms: 3
Bathroom Amenities: —
Bathroom in Basement: 1
Rooms: Den,Foyer
Basement Description: Partially Finished
Other Specifics
| 2 | |
| Concrete Perimeter | |
| Asphalt | |
| Patio, Storms/Screens | |
| Landscaped | |
| 105' X 211.11' | |
| Unfinished | |
| Full | |
| Hot Tub, Hardwood Floors | |
| Range, Microwave, Refrigerator, Washer, Dryer | |
| Not in DB | |
| Street Paved | |
| — | |
| — | |
| Wood Burning Stove |
Tax History
| Year | Property Taxes |
|---|---|
| 2018 | $5,116 |
Contact Agent
Nearby Similar Homes
Nearby Sold Comparables
Contact Agent
Listing Provided By
RE/MAX Horizon









