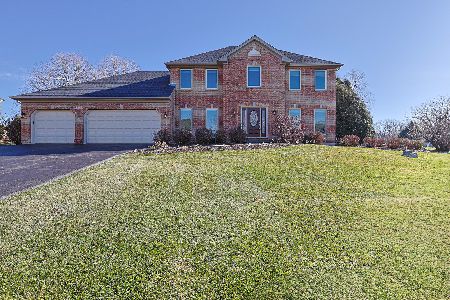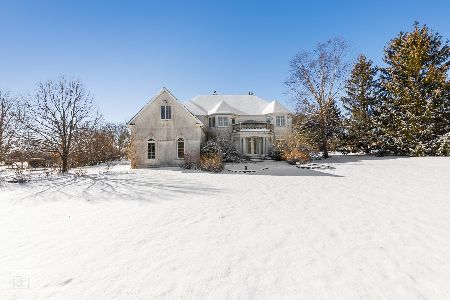37W963 Heritage Oaks Drive, St Charles, Illinois 60175
$640,000
|
Sold
|
|
| Status: | Closed |
| Sqft: | 3,887 |
| Cost/Sqft: | $177 |
| Beds: | 4 |
| Baths: | 4 |
| Year Built: | 1999 |
| Property Taxes: | $14,283 |
| Days On Market: | 2426 |
| Lot Size: | 1,90 |
Description
Wonderfully updated home situated on nearly 2 acre lot. This home is perfect for entertaining with an open floorplan, expansive 3-tier paver patio, and large 20x40 inground pool (new heater 2017 & new auto-cover 2019). Hardwood throughout the 1st floor and granite countertops. Enjoy gatherings around the huge center island. Soaring 2-story family room ceiling with brick fireplace. Custom trim detail and crown molding. Master suite has spa-like 2-person whirlpool tub and fireplace. Check out the enormous walk-in closet. All bedrooms have spacious tray ceilings. Basement has 9-foot foundation and rough-in bath.
Property Specifics
| Single Family | |
| — | |
| Georgian | |
| 1999 | |
| Full | |
| — | |
| No | |
| 1.9 |
| Kane | |
| Heritage Oaks | |
| 200 / Annual | |
| None | |
| Private Well | |
| Septic-Private | |
| 10414555 | |
| 0908102002 |
Nearby Schools
| NAME: | DISTRICT: | DISTANCE: | |
|---|---|---|---|
|
Grade School
Ferson Creek Elementary School |
303 | — | |
|
Middle School
Thompson Middle School |
303 | Not in DB | |
|
High School
St Charles North High School |
303 | Not in DB | |
Property History
| DATE: | EVENT: | PRICE: | SOURCE: |
|---|---|---|---|
| 31 Jul, 2019 | Sold | $640,000 | MRED MLS |
| 24 Jun, 2019 | Under contract | $689,900 | MRED MLS |
| 12 Jun, 2019 | Listed for sale | $689,900 | MRED MLS |
Room Specifics
Total Bedrooms: 4
Bedrooms Above Ground: 4
Bedrooms Below Ground: 0
Dimensions: —
Floor Type: Carpet
Dimensions: —
Floor Type: Carpet
Dimensions: —
Floor Type: Carpet
Full Bathrooms: 4
Bathroom Amenities: Whirlpool,Separate Shower
Bathroom in Basement: 0
Rooms: Den
Basement Description: Unfinished
Other Specifics
| 3 | |
| Concrete Perimeter | |
| Asphalt | |
| Brick Paver Patio, In Ground Pool | |
| Landscaped | |
| 163 X 603 | |
| — | |
| Full | |
| Vaulted/Cathedral Ceilings, Skylight(s), Bar-Wet, Hardwood Floors | |
| Double Oven, Microwave, Dishwasher, Refrigerator, Washer, Dryer, Stainless Steel Appliance(s) | |
| Not in DB | |
| — | |
| — | |
| — | |
| Wood Burning, Gas Log |
Tax History
| Year | Property Taxes |
|---|---|
| 2019 | $14,283 |
Contact Agent
Nearby Similar Homes
Nearby Sold Comparables
Contact Agent
Listing Provided By
Realty Professionals Inc







