38 Arthur Avenue, Clarendon Hills, Illinois 60514
$1,730,000
|
Sold
|
|
| Status: | Closed |
| Sqft: | 5,336 |
| Cost/Sqft: | $290 |
| Beds: | 5 |
| Baths: | 5 |
| Year Built: | 2007 |
| Property Taxes: | $24,750 |
| Days On Market: | 315 |
| Lot Size: | 0,36 |
Description
Experience the best of in-town Clarendon Hills on an expansive 82x190 lot with a spacious backyard perfect for family activities -75% larger than the typical lot. This meticulously maintained 3,844 sq. ft. home offers an elevated lifestyle, surpassing the standard 3,300 sq. ft. footprint with its generous, well-designed spaces. Every detail reflects a commitment to quality, from the pristine upkeep to the proactive maintenance. This home offers exceptional curb appeal with its winding front walkway leading to a large front porch perfect for relaxing on a summer night. The attached three-car garage adds convenience, while the five second-floor bedrooms provide ample space for family and guests. The oversized south-facing basement windows offer an extraordinarily bright lower level. It is expressly designed for effortless entertaining, featuring an open layout ideal for gatherings. A charming Irish pub-style retreat adds warmth and character-it's just irresistible. To own this home is a rare opportunity for a lucky family.
Property Specifics
| Single Family | |
| — | |
| — | |
| 2007 | |
| — | |
| — | |
| No | |
| 0.36 |
| — | |
| — | |
| — / Not Applicable | |
| — | |
| — | |
| — | |
| 12320667 | |
| 0910216001 |
Nearby Schools
| NAME: | DISTRICT: | DISTANCE: | |
|---|---|---|---|
|
Grade School
Prospect Elementary School |
181 | — | |
|
Middle School
Clarendon Hills Middle School |
181 | Not in DB | |
|
High School
Hinsdale Central High School |
86 | Not in DB | |
Property History
| DATE: | EVENT: | PRICE: | SOURCE: |
|---|---|---|---|
| 13 Jun, 2025 | Sold | $1,730,000 | MRED MLS |
| 31 Mar, 2025 | Under contract | $1,550,000 | MRED MLS |
| 26 Mar, 2025 | Listed for sale | $1,550,000 | MRED MLS |
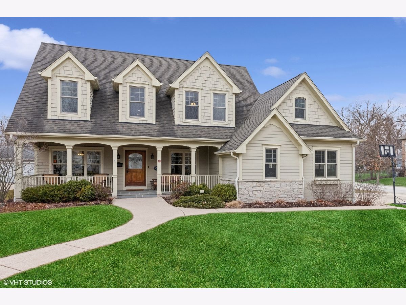
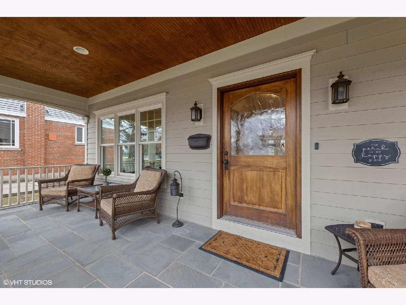
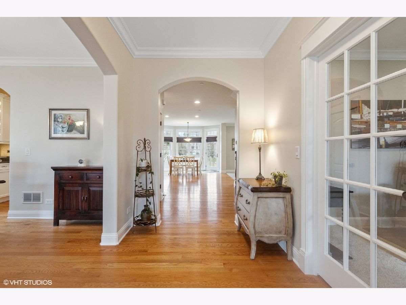
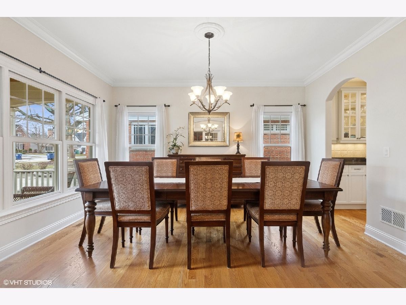
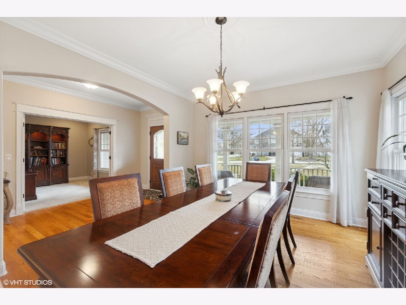
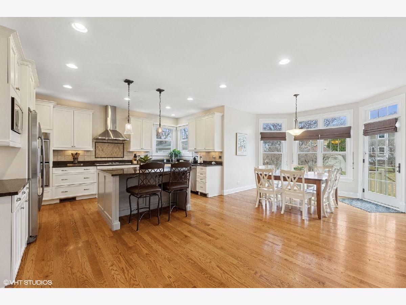
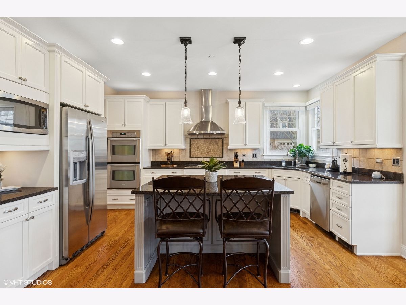
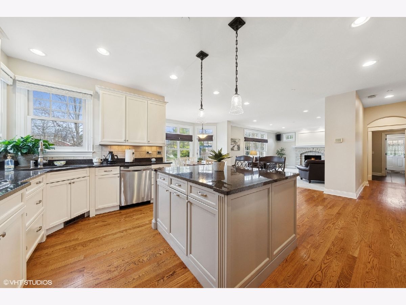
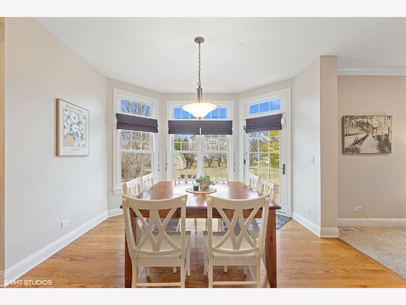
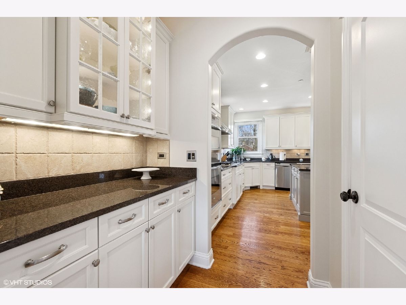
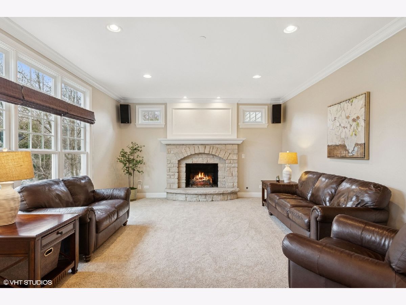
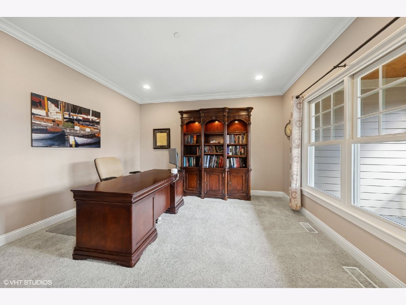
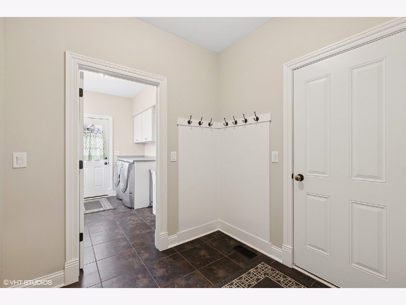
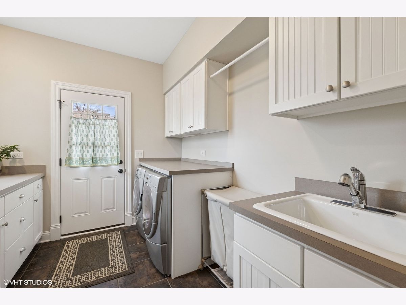
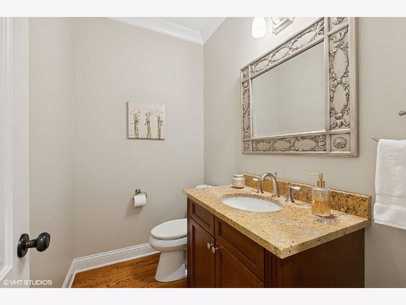
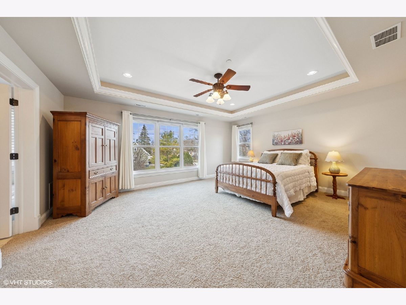
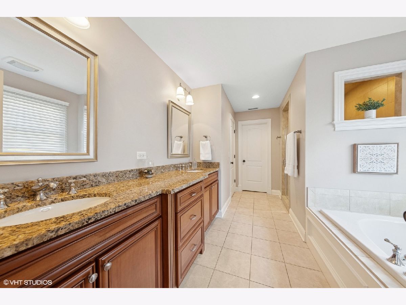
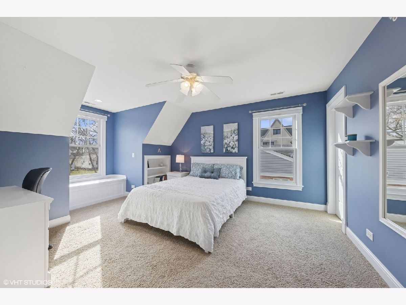
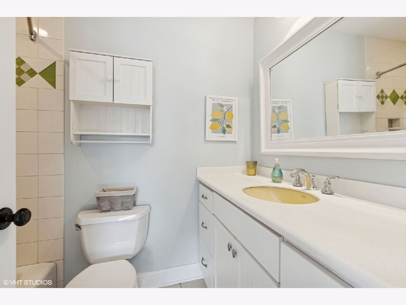
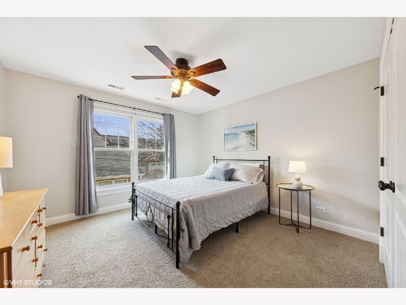
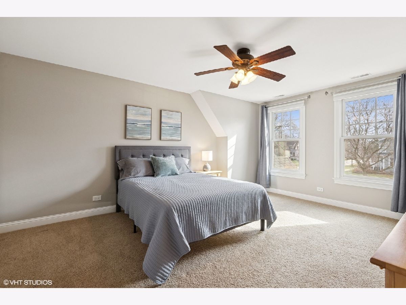
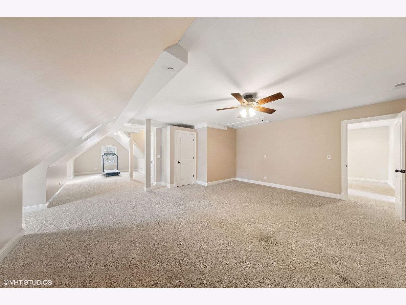
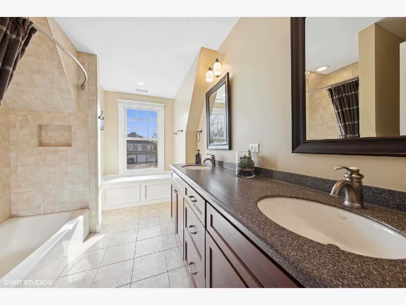
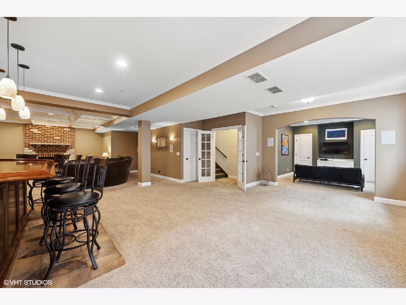
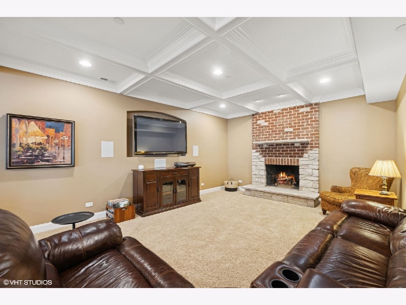
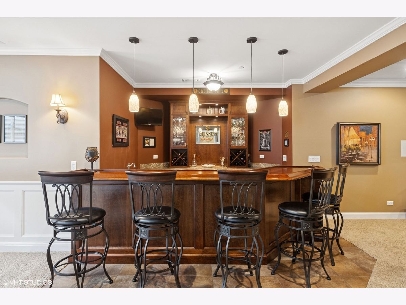
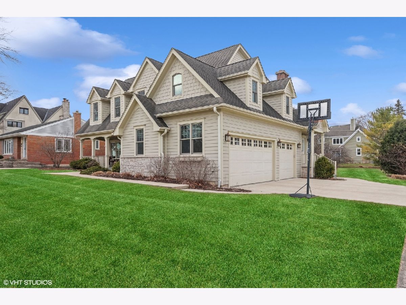
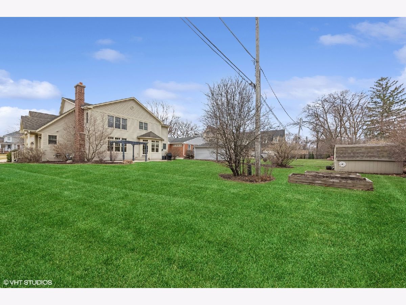
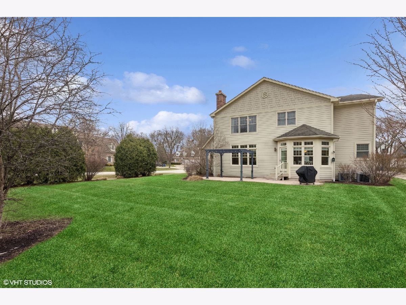
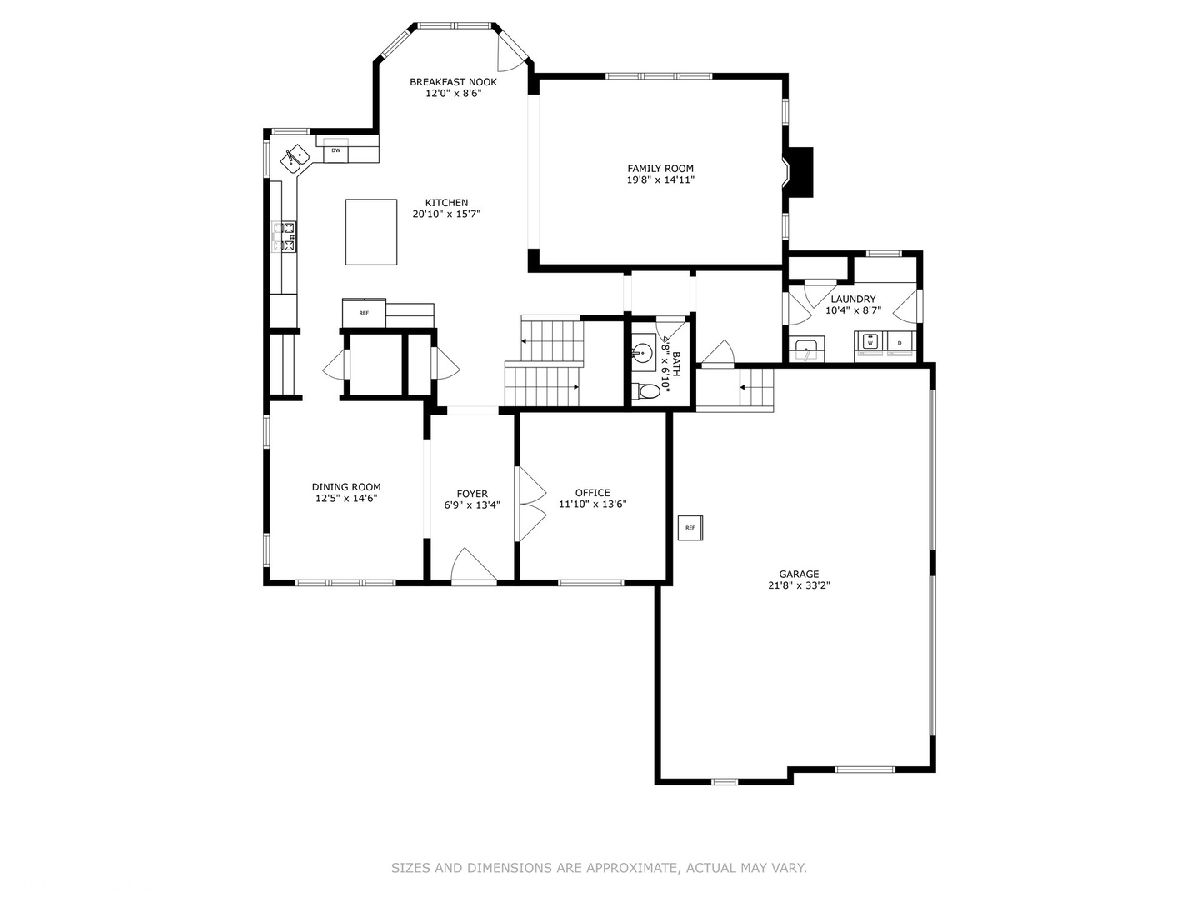
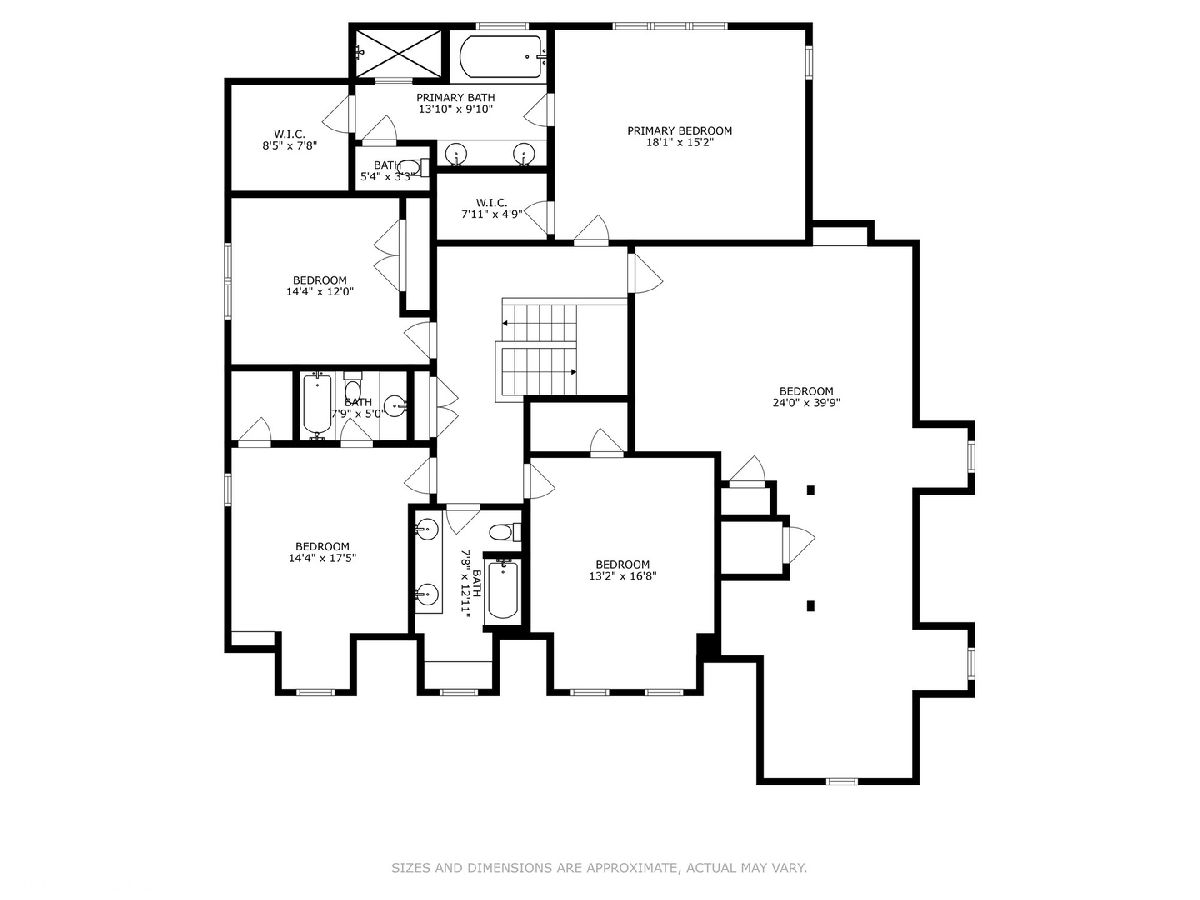
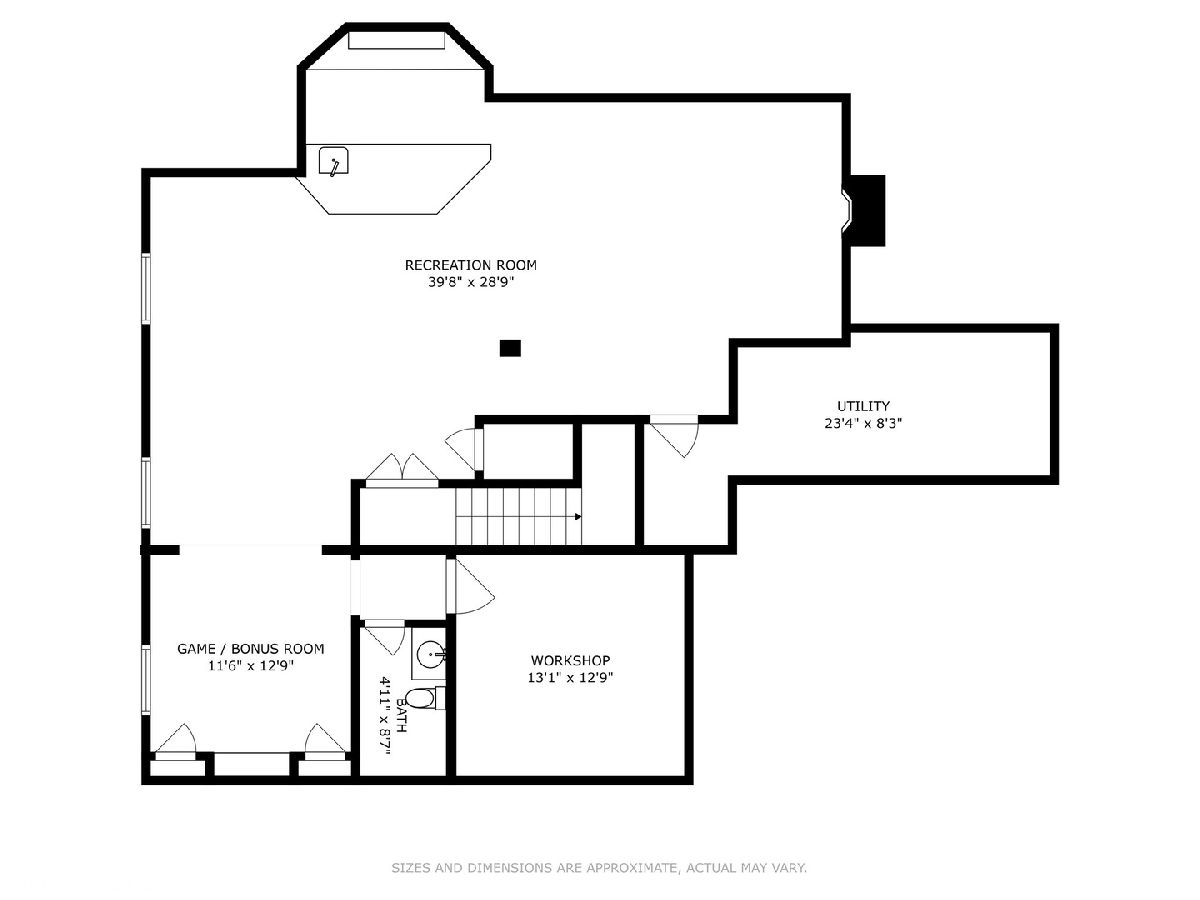
Room Specifics
Total Bedrooms: 5
Bedrooms Above Ground: 5
Bedrooms Below Ground: 0
Dimensions: —
Floor Type: —
Dimensions: —
Floor Type: —
Dimensions: —
Floor Type: —
Dimensions: —
Floor Type: —
Full Bathrooms: 5
Bathroom Amenities: Whirlpool,Double Sink
Bathroom in Basement: 1
Rooms: —
Basement Description: —
Other Specifics
| 3 | |
| — | |
| — | |
| — | |
| — | |
| 82 X 190 | |
| Pull Down Stair | |
| — | |
| — | |
| — | |
| Not in DB | |
| — | |
| — | |
| — | |
| — |
Tax History
| Year | Property Taxes |
|---|---|
| 2025 | $24,750 |
Contact Agent
Nearby Similar Homes
Nearby Sold Comparables
Contact Agent
Listing Provided By
@properties Christie's International Real Estate







