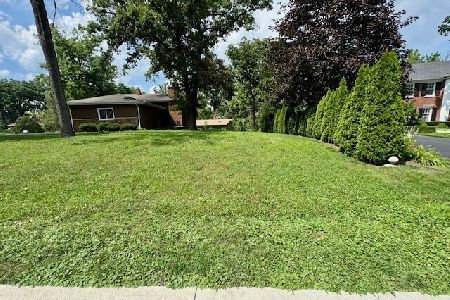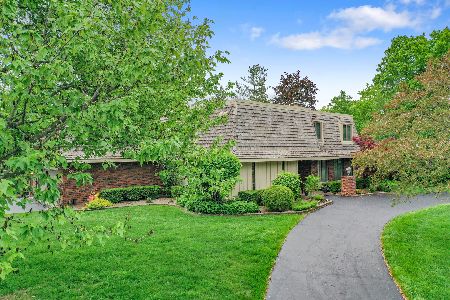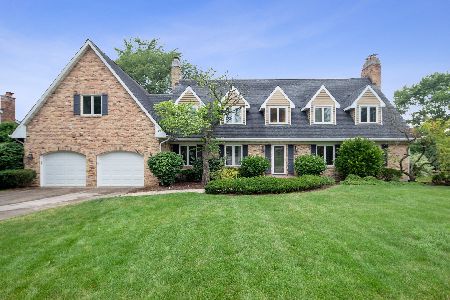38 Devonshire Drive, Oak Brook, Illinois 60523
$887,500
|
Sold
|
|
| Status: | Closed |
| Sqft: | 3,647 |
| Cost/Sqft: | $257 |
| Beds: | 4 |
| Baths: | 5 |
| Year Built: | 1969 |
| Property Taxes: | $8,795 |
| Days On Market: | 3024 |
| Lot Size: | 0,48 |
Description
Sitting majestically, on top of a hill, this impeccable Brook Forest home has been meticulously maintained & updated to today's standards. This home lends itself to the most formal occasions with its lovely formal dining & living rms or casual entertaining with huge family rm & stunning open kitchen complete with Island & breakfast bar. Enjoy the view overlooking gorgeous .48 acre, landscaped yard with peaceful waterfall for summer nights. Terrific 1st floor office,has a private entrance that can also converted to an extra bedrm. Impressive Master suite with enormous updated bath & massive dressing room. 3 additional nice sized bedrms, one with Jack & Jill bath, plus another bth to service 3rd brdrm. The finished LL is ideal for a the kids to play, but still has a separate area for the adults with wet bar. Everything in the home has been replaced in past 10 yrs, roof, mechanicals, windows, doors,sump, chimney & HWH and a 3 car garage! This is a spotless home extremely well cared for.
Property Specifics
| Single Family | |
| — | |
| Traditional | |
| 1969 | |
| Full | |
| — | |
| No | |
| 0.48 |
| Du Page | |
| Brook Forest | |
| 450 / Annual | |
| None | |
| Lake Michigan | |
| Public Sewer | |
| 09771329 | |
| 0627307007 |
Nearby Schools
| NAME: | DISTRICT: | DISTANCE: | |
|---|---|---|---|
|
Grade School
Brook Forest Elementary School |
53 | — | |
|
Middle School
Butler Junior High School |
53 | Not in DB | |
|
High School
Hinsdale Central High School |
86 | Not in DB | |
Property History
| DATE: | EVENT: | PRICE: | SOURCE: |
|---|---|---|---|
| 22 Jan, 2018 | Sold | $887,500 | MRED MLS |
| 29 Nov, 2017 | Under contract | $938,000 | MRED MLS |
| — | Last price change | $944,900 | MRED MLS |
| 5 Oct, 2017 | Listed for sale | $944,900 | MRED MLS |
Room Specifics
Total Bedrooms: 4
Bedrooms Above Ground: 4
Bedrooms Below Ground: 0
Dimensions: —
Floor Type: Carpet
Dimensions: —
Floor Type: Carpet
Dimensions: —
Floor Type: Carpet
Full Bathrooms: 5
Bathroom Amenities: Separate Shower,Double Sink,Bidet,European Shower,Soaking Tub
Bathroom in Basement: 1
Rooms: Breakfast Room,Den,Foyer,Office,Recreation Room
Basement Description: Finished,Crawl
Other Specifics
| 3 | |
| Concrete Perimeter | |
| Brick,Circular,Side Drive | |
| Brick Paver Patio, Storms/Screens | |
| Landscaped | |
| 152 X 157 X 154 X 130 | |
| Pull Down Stair | |
| Full | |
| Skylight(s), Bar-Wet, Hardwood Floors, Second Floor Laundry | |
| Range, Microwave, Dishwasher, Refrigerator, Washer, Dryer, Disposal | |
| Not in DB | |
| Tennis Courts, Street Paved | |
| — | |
| — | |
| Gas Log |
Tax History
| Year | Property Taxes |
|---|---|
| 2018 | $8,795 |
Contact Agent
Nearby Similar Homes
Nearby Sold Comparables
Contact Agent
Listing Provided By
Berkshire Hathaway HomeServices KoenigRubloff








