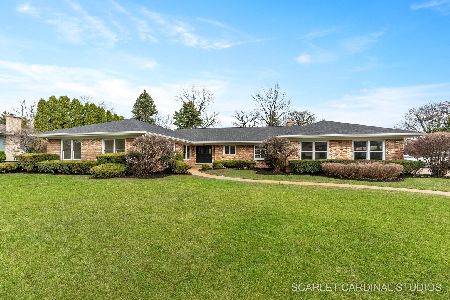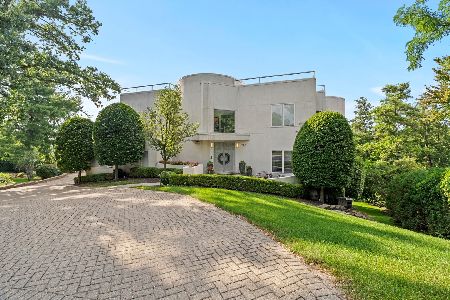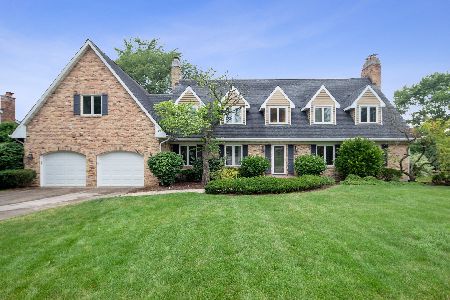36 Devonshire Drive, Oak Brook, Illinois 60523
$845,000
|
Sold
|
|
| Status: | Closed |
| Sqft: | 3,000 |
| Cost/Sqft: | $295 |
| Beds: | 5 |
| Baths: | 5 |
| Year Built: | 1975 |
| Property Taxes: | $8,446 |
| Days On Market: | 4554 |
| Lot Size: | 0,53 |
Description
"Wonderful home on a big lot in beautiful Oak Brook. This home features a brand new roof, newly remodeled kitchen, high efficiency furnace + air conditioning, security alarm system, lawn + sprinkler system w/ professional landscaping. Belongs to district 86 schools known for academic excellence and athletic programs!"
Property Specifics
| Single Family | |
| — | |
| Colonial | |
| 1975 | |
| Partial | |
| RED BRICK | |
| No | |
| 0.53 |
| Du Page | |
| Brook Forest | |
| 0 / Not Applicable | |
| None | |
| Lake Michigan | |
| Public Sewer, Sewer-Storm | |
| 08442495 | |
| 0627307008 |
Nearby Schools
| NAME: | DISTRICT: | DISTANCE: | |
|---|---|---|---|
|
Grade School
Brook Forest Elementary School |
53 | — | |
|
Middle School
Butler Junior High School |
53 | Not in DB | |
|
High School
Hinsdale Central High School |
86 | Not in DB | |
Property History
| DATE: | EVENT: | PRICE: | SOURCE: |
|---|---|---|---|
| 5 Dec, 2013 | Sold | $845,000 | MRED MLS |
| 28 Oct, 2013 | Under contract | $885,500 | MRED MLS |
| 11 Sep, 2013 | Listed for sale | $885,500 | MRED MLS |
Room Specifics
Total Bedrooms: 5
Bedrooms Above Ground: 5
Bedrooms Below Ground: 0
Dimensions: —
Floor Type: —
Dimensions: —
Floor Type: —
Dimensions: —
Floor Type: —
Dimensions: —
Floor Type: —
Full Bathrooms: 5
Bathroom Amenities: Double Sink,Soaking Tub
Bathroom in Basement: 1
Rooms: Bedroom 5
Basement Description: Finished,Crawl
Other Specifics
| 3 | |
| Concrete Perimeter | |
| Asphalt | |
| Patio, Storms/Screens | |
| — | |
| 180 X 32 X 157 X 180 | |
| Unfinished | |
| Full | |
| First Floor Laundry | |
| Range, Microwave, Dishwasher, Refrigerator, Washer, Dryer, Disposal | |
| Not in DB | |
| Tennis Courts, Street Paved | |
| — | |
| — | |
| Gas Starter |
Tax History
| Year | Property Taxes |
|---|---|
| 2013 | $8,446 |
Contact Agent
Nearby Similar Homes
Nearby Sold Comparables
Contact Agent
Listing Provided By
Coldwell Banker Residential







