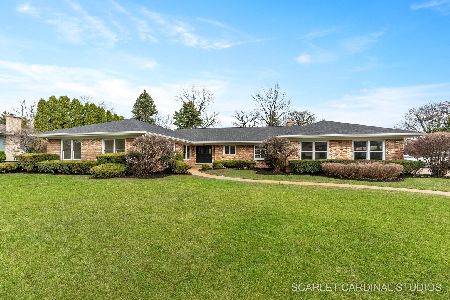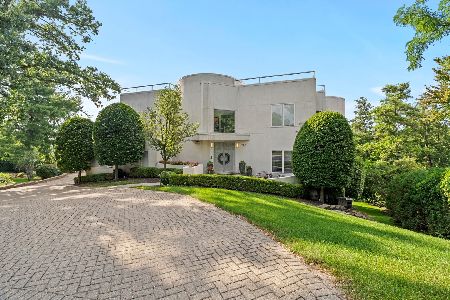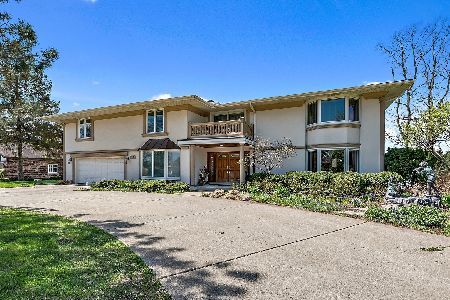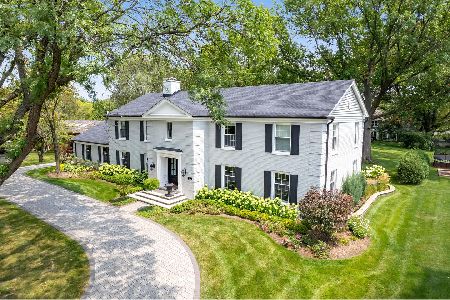43 Devonshire Drive, Oak Brook, Illinois 60523
$730,000
|
Sold
|
|
| Status: | Closed |
| Sqft: | 5,920 |
| Cost/Sqft: | $135 |
| Beds: | 5 |
| Baths: | 3 |
| Year Built: | 1978 |
| Property Taxes: | $9,899 |
| Days On Market: | 2405 |
| Lot Size: | 0,53 |
Description
This beautiful home, perfectly situated on a grand lot in Oak Brook, is ideal for the discerning buyer. The elegant brick and wood exterior, with meticulous landscaping and large yard space, is warm and inviting. The interior, equally stunning, boasts hardwood floors, plenty of natural light, ornamental crown molding and wainscoting. The kitchen, complete with a center island, top of the line stainless appliances, charming light fixtures and decorative backsplash, opens to a large exterior deck space. Both the family and dining rooms are perfect for relaxing or entertaining with fireplaces, floor-to-ceiling wine rack, and open shelving. The master bedroom is finished with vaulted ceilings, a fireplace, and gorgeous chandelier. The master bath has a luxurious separate shower, spa tub, and dual sinks. The finished lower level is a perfect escape after a long day. Ideally located near an outstanding grade school, playground, tennis courts and highway accessibility, this home is superb.
Property Specifics
| Single Family | |
| — | |
| — | |
| 1978 | |
| — | |
| — | |
| No | |
| 0.53 |
| Du Page | |
| — | |
| 450 / Annual | |
| — | |
| — | |
| — | |
| 10469958 | |
| 0627304006 |
Nearby Schools
| NAME: | DISTRICT: | DISTANCE: | |
|---|---|---|---|
|
Grade School
Brook Forest Elementary School |
53 | — | |
|
Middle School
Butler Junior High School |
53 | Not in DB | |
|
High School
Hinsdale Central High School |
86 | Not in DB | |
Property History
| DATE: | EVENT: | PRICE: | SOURCE: |
|---|---|---|---|
| 26 Feb, 2010 | Sold | $853,500 | MRED MLS |
| 21 Dec, 2009 | Under contract | $899,900 | MRED MLS |
| — | Last price change | $949,900 | MRED MLS |
| 24 Feb, 2009 | Listed for sale | $1,250,000 | MRED MLS |
| 14 Feb, 2020 | Sold | $730,000 | MRED MLS |
| 18 Dec, 2019 | Under contract | $799,000 | MRED MLS |
| — | Last price change | $899,000 | MRED MLS |
| 31 Jul, 2019 | Listed for sale | $899,000 | MRED MLS |
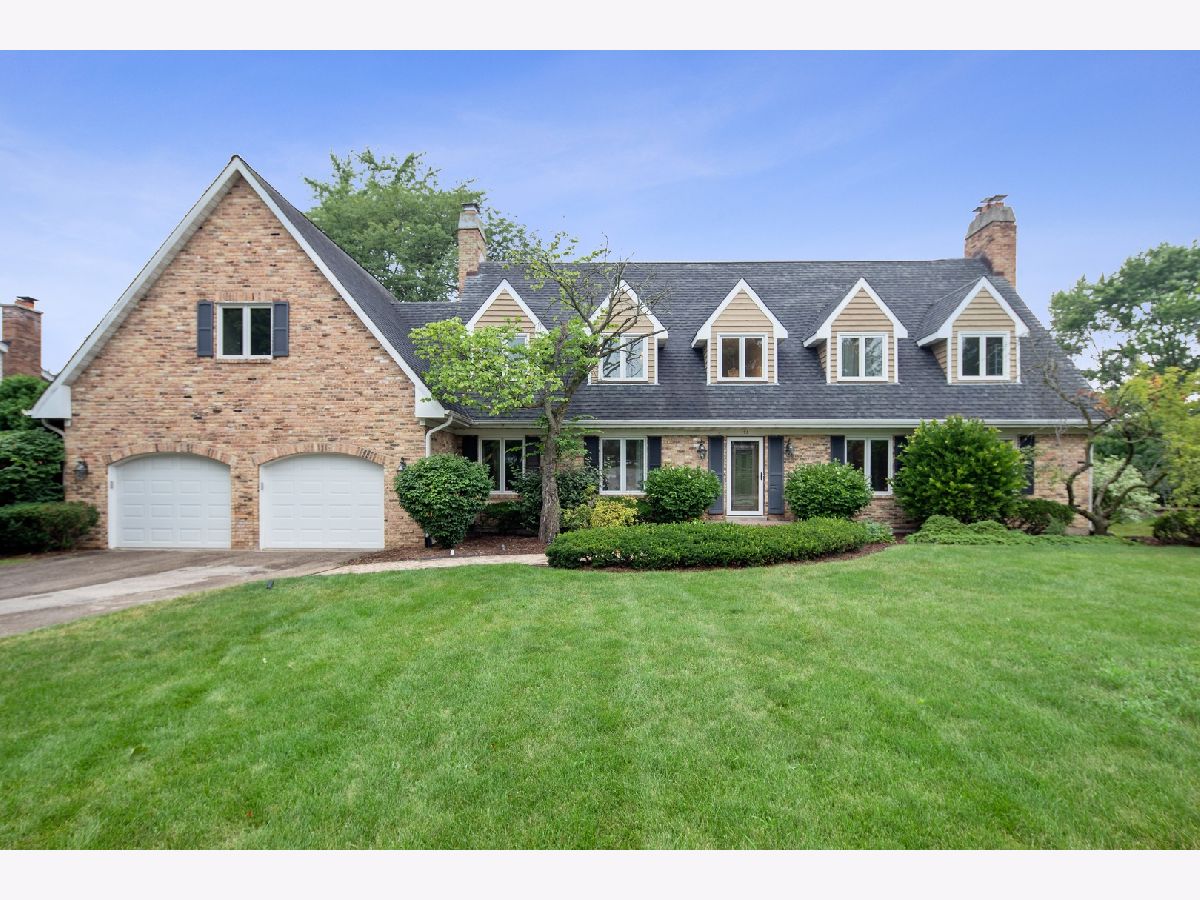

























Room Specifics
Total Bedrooms: 5
Bedrooms Above Ground: 5
Bedrooms Below Ground: 0
Dimensions: —
Floor Type: —
Dimensions: —
Floor Type: —
Dimensions: —
Floor Type: —
Dimensions: —
Floor Type: —
Full Bathrooms: 3
Bathroom Amenities: Whirlpool,Separate Shower,Double Sink
Bathroom in Basement: 0
Rooms: —
Basement Description: Finished
Other Specifics
| 2 | |
| — | |
| Asphalt | |
| — | |
| — | |
| 110X220 | |
| — | |
| — | |
| — | |
| — | |
| Not in DB | |
| — | |
| — | |
| — | |
| — |
Tax History
| Year | Property Taxes |
|---|---|
| 2010 | $7,353 |
| 2020 | $9,899 |
Contact Agent
Nearby Similar Homes
Nearby Sold Comparables
Contact Agent
Listing Provided By
Coldwell Banker Residential

