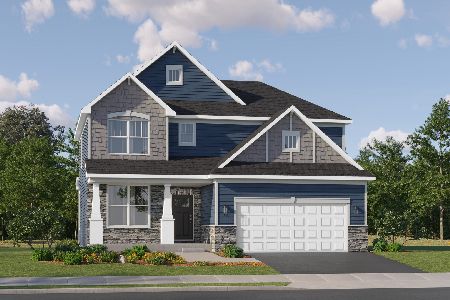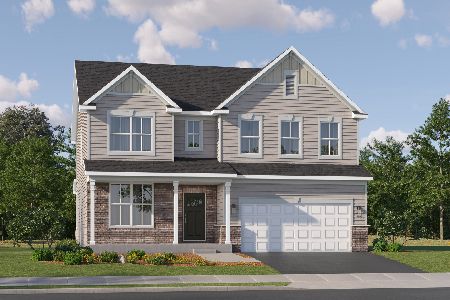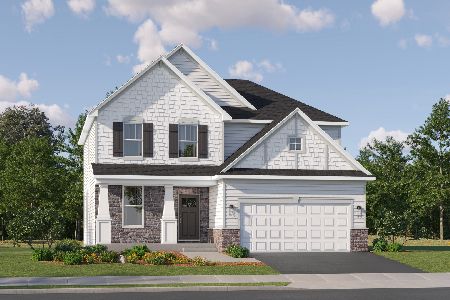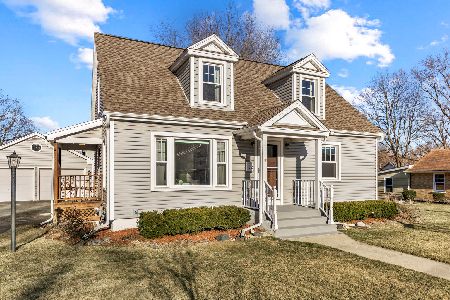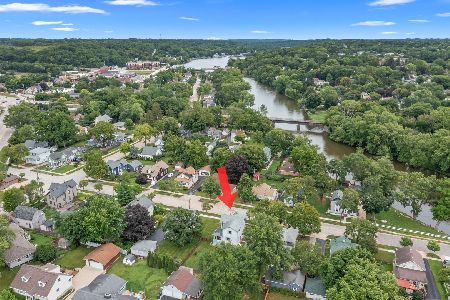38 Jayne Street, Algonquin, Illinois 60102
$175,000
|
Sold
|
|
| Status: | Closed |
| Sqft: | 1,464 |
| Cost/Sqft: | $120 |
| Beds: | 3 |
| Baths: | 2 |
| Year Built: | 1956 |
| Property Taxes: | $2,925 |
| Days On Market: | 2888 |
| Lot Size: | 0,19 |
Description
The 50"s custom one owner ranch awaiting you, to either love it or rehab it. Located in the downtown area of Algonquin. 3 bedrooms including master bedrm with its own bth. Hallway has builtin cabinet.Large family room with built in book shelves, wood shutters on the windows, fully applianced galley kitchen, Ash cabinetry & dinette with seating for 6 comfortably. Living room has built in bookcases, fireplace (has not been uses in years), windows with wood shutters. Hard wood Ash floors under carpeting in LR and 2 bedrooms. Ash trim throughout the original part of the home. Full basement (plus a crawl space under the family rm and master br rm), waiting for you to finish your way. Large flat yard. Current owners have loved this home for over 62 years, and have maintained it as well. One car garage, with access through the dinette, for ease of bringing in the groceries. Super neighbors, great little neighborhood, don't miss this one. more pictures later Wednesday
Property Specifics
| Single Family | |
| — | |
| Ranch | |
| 1956 | |
| Full | |
| CUSTOM RANCH | |
| No | |
| 0.19 |
| Mc Henry | |
| Jaynes Addition #2 | |
| 0 / Not Applicable | |
| None | |
| Public | |
| Public Sewer | |
| 09875660 | |
| 1934301012 |
Nearby Schools
| NAME: | DISTRICT: | DISTANCE: | |
|---|---|---|---|
|
Grade School
Eastview Elementary School |
300 | — | |
|
Middle School
Algonquin Middle School |
300 | Not in DB | |
|
High School
Dundee-crown High School |
300 | Not in DB | |
Property History
| DATE: | EVENT: | PRICE: | SOURCE: |
|---|---|---|---|
| 27 Apr, 2018 | Sold | $175,000 | MRED MLS |
| 10 Mar, 2018 | Under contract | $175,000 | MRED MLS |
| 6 Mar, 2018 | Listed for sale | $175,000 | MRED MLS |
Room Specifics
Total Bedrooms: 3
Bedrooms Above Ground: 3
Bedrooms Below Ground: 0
Dimensions: —
Floor Type: Carpet
Dimensions: —
Floor Type: Carpet
Full Bathrooms: 2
Bathroom Amenities: —
Bathroom in Basement: 0
Rooms: Breakfast Room
Basement Description: Unfinished
Other Specifics
| 1 | |
| Concrete Perimeter | |
| Asphalt | |
| Deck | |
| Landscaped | |
| 66X120 | |
| Unfinished | |
| Full | |
| First Floor Bedroom, First Floor Full Bath | |
| Range, Microwave, Dishwasher, Refrigerator, Washer, Dryer | |
| Not in DB | |
| Sidewalks, Street Lights, Street Paved | |
| — | |
| — | |
| Gas Log |
Tax History
| Year | Property Taxes |
|---|---|
| 2018 | $2,925 |
Contact Agent
Nearby Similar Homes
Nearby Sold Comparables
Contact Agent
Listing Provided By
Berkshire Hathaway HomeServices Starck Real Estate




