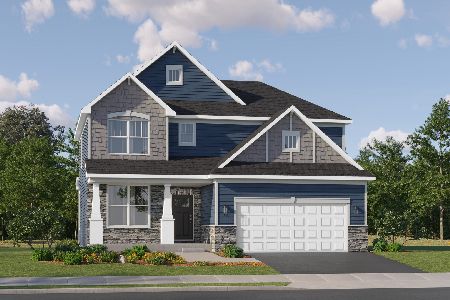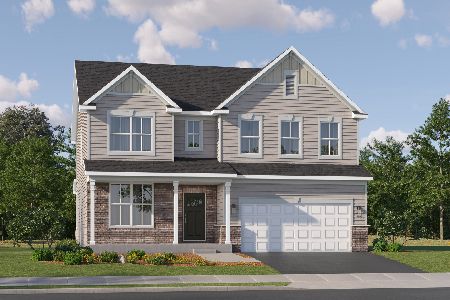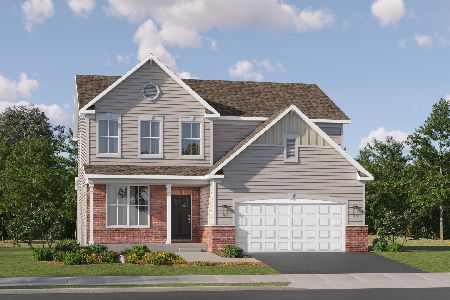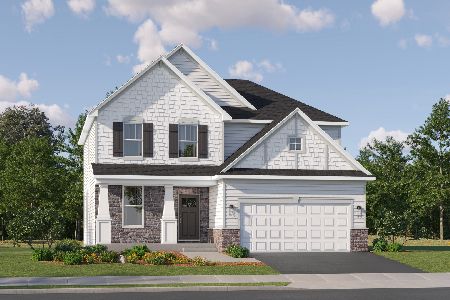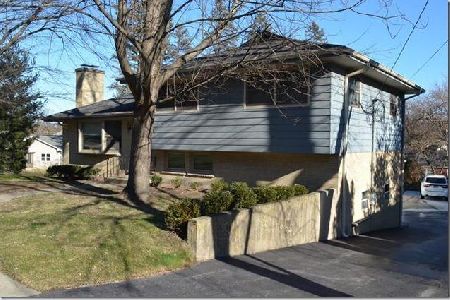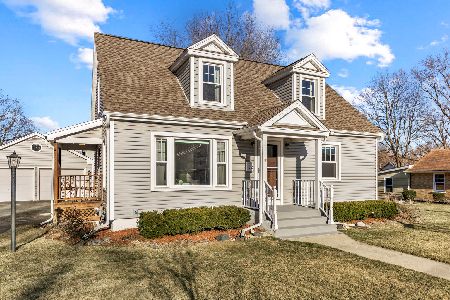33 Jayne Street, Algonquin, Illinois 60102
$164,000
|
Sold
|
|
| Status: | Closed |
| Sqft: | 1,164 |
| Cost/Sqft: | $142 |
| Beds: | 2 |
| Baths: | 1 |
| Year Built: | 1952 |
| Property Taxes: | $4,120 |
| Days On Market: | 2292 |
| Lot Size: | 0,37 |
Description
Bring your imagination and decorating ideas to this spacious 1200 sq ft ranch located on a mature landscaped 1/3 acre double lot~Kitchen with all appliances(Refrigerator-2017)~Living,Dining,master, and second bedroom with hardwood floors ~master bedroom closet has organizers~main floor hall bath~large screened in room additions to enjoy the private yard~additional 1200 sq ft could be finished off in the full basement~Furnace(2006)HWH(2018)windows (2002)roof(2004)siding(2013)~Great starter home~Home to be sold "AS IS"~Seller is motivated so bring us all reasonable offers!
Property Specifics
| Single Family | |
| — | |
| Ranch | |
| 1952 | |
| Full | |
| RANCH | |
| No | |
| 0.37 |
| Mc Henry | |
| Jaynes Addition #2 | |
| — / Not Applicable | |
| None | |
| Public | |
| Public Sewer | |
| 10555469 | |
| 1933434002 |
Nearby Schools
| NAME: | DISTRICT: | DISTANCE: | |
|---|---|---|---|
|
Grade School
Eastview Elementary School |
300 | — | |
|
Middle School
Algonquin Middle School |
300 | Not in DB | |
|
High School
Dundee-crown High School |
300 | Not in DB | |
Property History
| DATE: | EVENT: | PRICE: | SOURCE: |
|---|---|---|---|
| 13 Dec, 2019 | Sold | $164,000 | MRED MLS |
| 4 Nov, 2019 | Under contract | $164,900 | MRED MLS |
| 23 Oct, 2019 | Listed for sale | $164,900 | MRED MLS |
Room Specifics
Total Bedrooms: 2
Bedrooms Above Ground: 2
Bedrooms Below Ground: 0
Dimensions: —
Floor Type: Hardwood
Full Bathrooms: 1
Bathroom Amenities: —
Bathroom in Basement: 0
Rooms: Storage,Sun Room
Basement Description: Unfinished
Other Specifics
| 1 | |
| Concrete Perimeter | |
| Asphalt | |
| Patio | |
| Landscaped,Wooded,Mature Trees | |
| 172 X 215 X 120 | |
| — | |
| None | |
| First Floor Bedroom, First Floor Full Bath | |
| Range, Microwave, Refrigerator, Washer, Dryer, Disposal | |
| Not in DB | |
| Sidewalks, Street Paved | |
| — | |
| — | |
| — |
Tax History
| Year | Property Taxes |
|---|---|
| 2019 | $4,120 |
Contact Agent
Nearby Similar Homes
Nearby Sold Comparables
Contact Agent
Listing Provided By
RE/MAX Suburban



