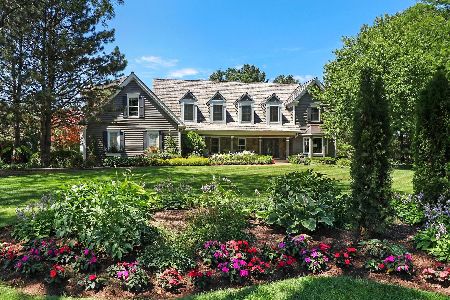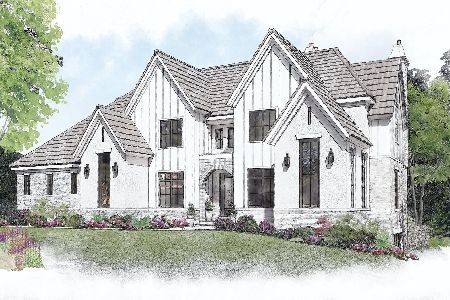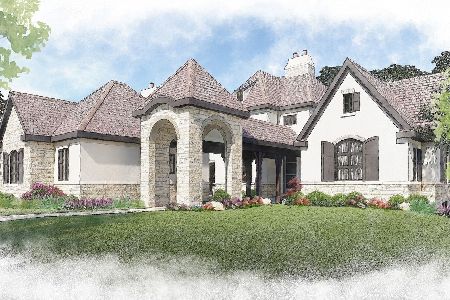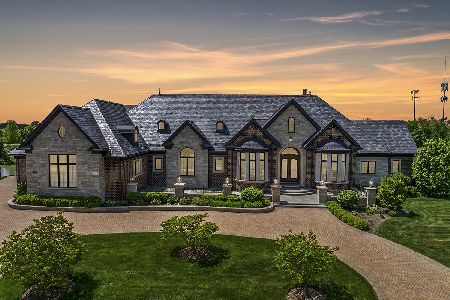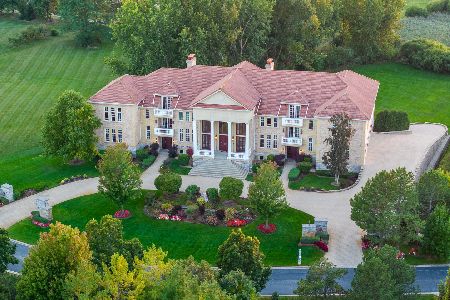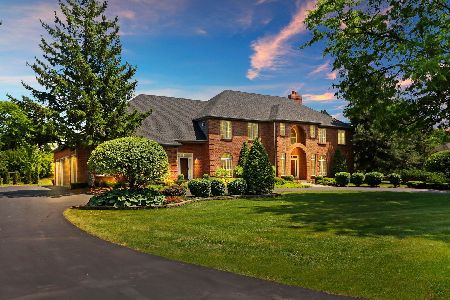38 Pentwater Drive, South Barrington, Illinois 60010
$690,000
|
Sold
|
|
| Status: | Closed |
| Sqft: | 4,000 |
| Cost/Sqft: | $180 |
| Beds: | 5 |
| Baths: | 5 |
| Year Built: | 1989 |
| Property Taxes: | $16,272 |
| Days On Market: | 2496 |
| Lot Size: | 1,82 |
Description
Impeccable home! Lovingly cared for estate has been updated throughout including newly finished lower level! Formal living & dining rooms with hardwood floors & unique ceiling treatments are perfect for special occasions. Grand two-story family room has floor to ceiling fireplace, beamed ceiling, hardwood floors & built-ins. Adjoining is the fabulous remodeled kitchen with center island, breakfast bar, granite counters, Thermador stainless steel appliances, eating area & access to the deck. The first-floor master bedroom includes renovated luxury bath with jetted tub, separate shower & dual sinks. An additional first floor space could be guest room/home office. Upstairs features three large bedrooms, remodeled baths with marble counters, loft & sauna. Brand new finished lower level offers many options with media room, wet bar, rec room, exercise room, bedroom & bath. New roof, too! A lovely home in a convenient location near schools, expressway, shopping & more. Just move in!
Property Specifics
| Single Family | |
| — | |
| Traditional | |
| 1989 | |
| Full | |
| CUSTOM | |
| No | |
| 1.82 |
| Cook | |
| The Ponds | |
| 954 / Annual | |
| Other | |
| Private Well | |
| Septic-Private | |
| 10319083 | |
| 01341030110000 |
Nearby Schools
| NAME: | DISTRICT: | DISTANCE: | |
|---|---|---|---|
|
Grade School
Barbara B Rose Elementary School |
220 | — | |
|
Middle School
Barrington Middle School Prairie |
220 | Not in DB | |
|
High School
Barrington High School |
220 | Not in DB | |
Property History
| DATE: | EVENT: | PRICE: | SOURCE: |
|---|---|---|---|
| 12 Jul, 2019 | Sold | $690,000 | MRED MLS |
| 31 May, 2019 | Under contract | $719,900 | MRED MLS |
| — | Last price change | $729,000 | MRED MLS |
| 25 Mar, 2019 | Listed for sale | $729,000 | MRED MLS |
Room Specifics
Total Bedrooms: 6
Bedrooms Above Ground: 5
Bedrooms Below Ground: 1
Dimensions: —
Floor Type: Hardwood
Dimensions: —
Floor Type: Hardwood
Dimensions: —
Floor Type: Hardwood
Dimensions: —
Floor Type: —
Dimensions: —
Floor Type: —
Full Bathrooms: 5
Bathroom Amenities: Whirlpool,Separate Shower,Double Sink
Bathroom in Basement: 1
Rooms: Bedroom 5,Eating Area,Loft,Bedroom 6,Recreation Room,Exercise Room,Media Room,Storage
Basement Description: Finished
Other Specifics
| 3 | |
| — | |
| Asphalt | |
| Deck | |
| — | |
| 79,453 | |
| Full | |
| Full | |
| Vaulted/Cathedral Ceilings, Skylight(s), Sauna/Steam Room, Hardwood Floors, First Floor Bedroom, First Floor Full Bath | |
| Double Oven, Microwave, Dishwasher, Refrigerator, Washer, Dryer, Cooktop | |
| Not in DB | |
| Street Paved | |
| — | |
| — | |
| Attached Fireplace Doors/Screen, Gas Log |
Tax History
| Year | Property Taxes |
|---|---|
| 2019 | $16,272 |
Contact Agent
Nearby Similar Homes
Nearby Sold Comparables
Contact Agent
Listing Provided By
Coldwell Banker Residential


