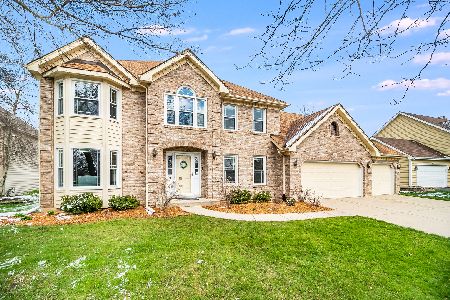38 Richmond Lane, Aurora, Illinois 60504
$329,000
|
Sold
|
|
| Status: | Closed |
| Sqft: | 2,201 |
| Cost/Sqft: | $154 |
| Beds: | 4 |
| Baths: | 3 |
| Year Built: | 1991 |
| Property Taxes: | $9,003 |
| Days On Market: | 2693 |
| Lot Size: | 0,25 |
Description
Your new home search ends here! Wonderful updated Oakhurst home has it all! 1st floor den! Big family room with all-brick fireplace & wall of windows overlooking awesome, fenced back yard! Great updated kitchen with island, granite counters, all stainless appliances, recessed lighting on dimmers, tons of storage & hardwood floors! Formal dining room with hardwood, crown molding & chair rail. Check out the vaulted master suite with huge walk-in closet & master bath with recently remodeled shower & separate tub. Custom built-in closet shelving in great-sized bedrooms. Basement has been expertly finished with big entertaining spaces, plenty of storage & new windows! So many updates & features of this home: solid six-panel doors throughout. 2017 NEW washer/dryer, furnace, A/C & laundry room storage! 2016 NEW front door, back sliding door, master shower remodel. 2015 NEW concrete driveway! 2013 NEW Roof! Located on a quiet street in an incredible clubhouse neighborhood. Welcome home!
Property Specifics
| Single Family | |
| — | |
| Traditional | |
| 1991 | |
| Full | |
| — | |
| No | |
| 0.25 |
| Du Page | |
| Oakhurst | |
| 291 / Annual | |
| Other | |
| Public | |
| Public Sewer | |
| 10073659 | |
| 0719406007 |
Nearby Schools
| NAME: | DISTRICT: | DISTANCE: | |
|---|---|---|---|
|
Grade School
Steck Elementary School |
204 | — | |
|
Middle School
Fischer Middle School |
204 | Not in DB | |
|
High School
Waubonsie Valley High School |
204 | Not in DB | |
Property History
| DATE: | EVENT: | PRICE: | SOURCE: |
|---|---|---|---|
| 4 Jan, 2019 | Sold | $329,000 | MRED MLS |
| 3 Dec, 2018 | Under contract | $339,500 | MRED MLS |
| — | Last price change | $345,000 | MRED MLS |
| 6 Sep, 2018 | Listed for sale | $345,000 | MRED MLS |
Room Specifics
Total Bedrooms: 4
Bedrooms Above Ground: 4
Bedrooms Below Ground: 0
Dimensions: —
Floor Type: Carpet
Dimensions: —
Floor Type: Carpet
Dimensions: —
Floor Type: Carpet
Full Bathrooms: 3
Bathroom Amenities: Separate Shower,Double Sink
Bathroom in Basement: 0
Rooms: Den,Recreation Room,Play Room,Exercise Room
Basement Description: Finished
Other Specifics
| 2.5 | |
| — | |
| Asphalt | |
| — | |
| — | |
| 41 X 132 X 92 X 143 | |
| — | |
| Full | |
| Vaulted/Cathedral Ceilings, Hardwood Floors, First Floor Laundry | |
| Range, Microwave, Dishwasher, Refrigerator, Washer, Dryer, Disposal, Stainless Steel Appliance(s) | |
| Not in DB | |
| Clubhouse, Pool, Tennis Courts, Street Lights | |
| — | |
| — | |
| Wood Burning, Gas Starter |
Tax History
| Year | Property Taxes |
|---|---|
| 2019 | $9,003 |
Contact Agent
Nearby Similar Homes
Contact Agent
Listing Provided By
Keller Williams Infinity









