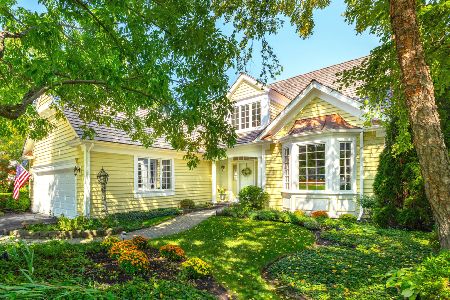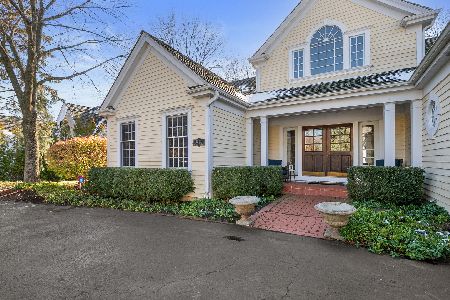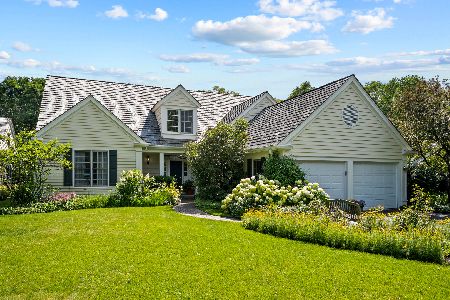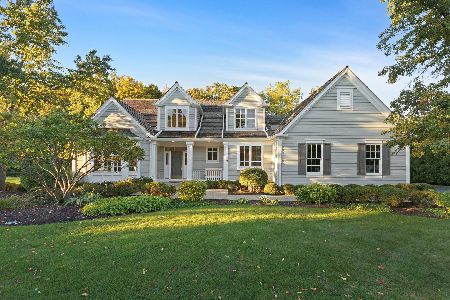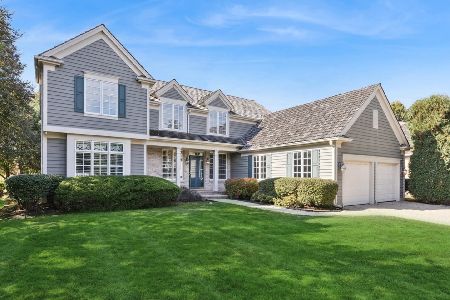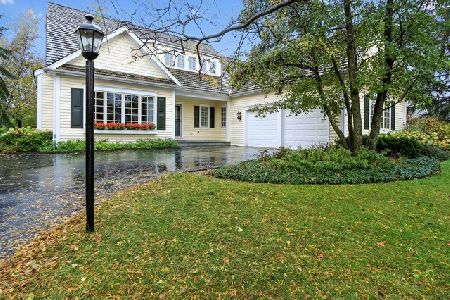380 Edgefield Lane, Lake Forest, Illinois 60045
$1,427,500
|
Sold
|
|
| Status: | Closed |
| Sqft: | 4,477 |
| Cost/Sqft: | $324 |
| Beds: | 3 |
| Baths: | 5 |
| Year Built: | 2000 |
| Property Taxes: | $22,218 |
| Days On Market: | 1431 |
| Lot Size: | 0,79 |
Description
*Sold during processing*Custom golf course home designed by Rob Douglass to take full advantage of the picturesque setting on famed Conway Farms golf course. This home will exceed your expectations. High ceilings, open floor plan and tremendous natural light captures a very livable and inviting home. Large open kitchen with professional grade appliances with island and spacious eating area with serving area with built-in wine and beverage refrigerators. Stunning views abound through the 2 story family room to the golf course beyond. The generous and bright living room & dining room offer vaulted ceilings, a wood burning fireplace and light hardwood floors. The dining room space is flexible for large gatherings or intimate dining. The first floor primary suite is peaceful and private. The updated primary bathroom offers dual vanities and a fabulous steam shower. There is a walk-in closet and nearby additional closet for additional storage options. The sunroom is cozy and promises to be a favorite spot to sit and read or test your green thumb. Upstairs there are two large family bedrooms with full bathrooms en-suite. The second floor offers a reading loft and an office. The finished basement enjoys high ceilings, a bar/entertainment area , the 4th bedroom with full bath, and storage. The beautiful stone lined window wells show careful attention to detail and quality construction. The recently renovated mudroom/laundry offers great functional space complete with built-in dog wash and white cabinetry. The heated three car garage offers extra storage too. Outside the park like three quarters plus acre lot offers a dream setting where one can walk to the club house , pick up their clubs and be on the driving range or on the course in a matter of minutes. The "good" life is not just a dream but can be a reality at 380 Edgefield Lane!
Property Specifics
| Single Family | |
| — | |
| — | |
| 2000 | |
| Partial | |
| — | |
| No | |
| 0.79 |
| Lake | |
| Conway Farms | |
| 885 / Quarterly | |
| Insurance,Clubhouse,Pool,Snow Removal | |
| Lake Michigan | |
| Public Sewer | |
| 11324433 | |
| 15012020460000 |
Nearby Schools
| NAME: | DISTRICT: | DISTANCE: | |
|---|---|---|---|
|
Grade School
Everett Elementary School |
67 | — | |
|
Middle School
Deer Path Middle School |
67 | Not in DB | |
|
High School
Lake Forest High School |
115 | Not in DB | |
Property History
| DATE: | EVENT: | PRICE: | SOURCE: |
|---|---|---|---|
| 19 Jul, 2013 | Sold | $1,146,000 | MRED MLS |
| 18 May, 2013 | Under contract | $1,295,000 | MRED MLS |
| 25 Apr, 2013 | Listed for sale | $1,295,000 | MRED MLS |
| 11 Feb, 2022 | Sold | $1,427,500 | MRED MLS |
| 23 Dec, 2021 | Under contract | $1,450,000 | MRED MLS |
| 17 Dec, 2021 | Listed for sale | $1,450,000 | MRED MLS |
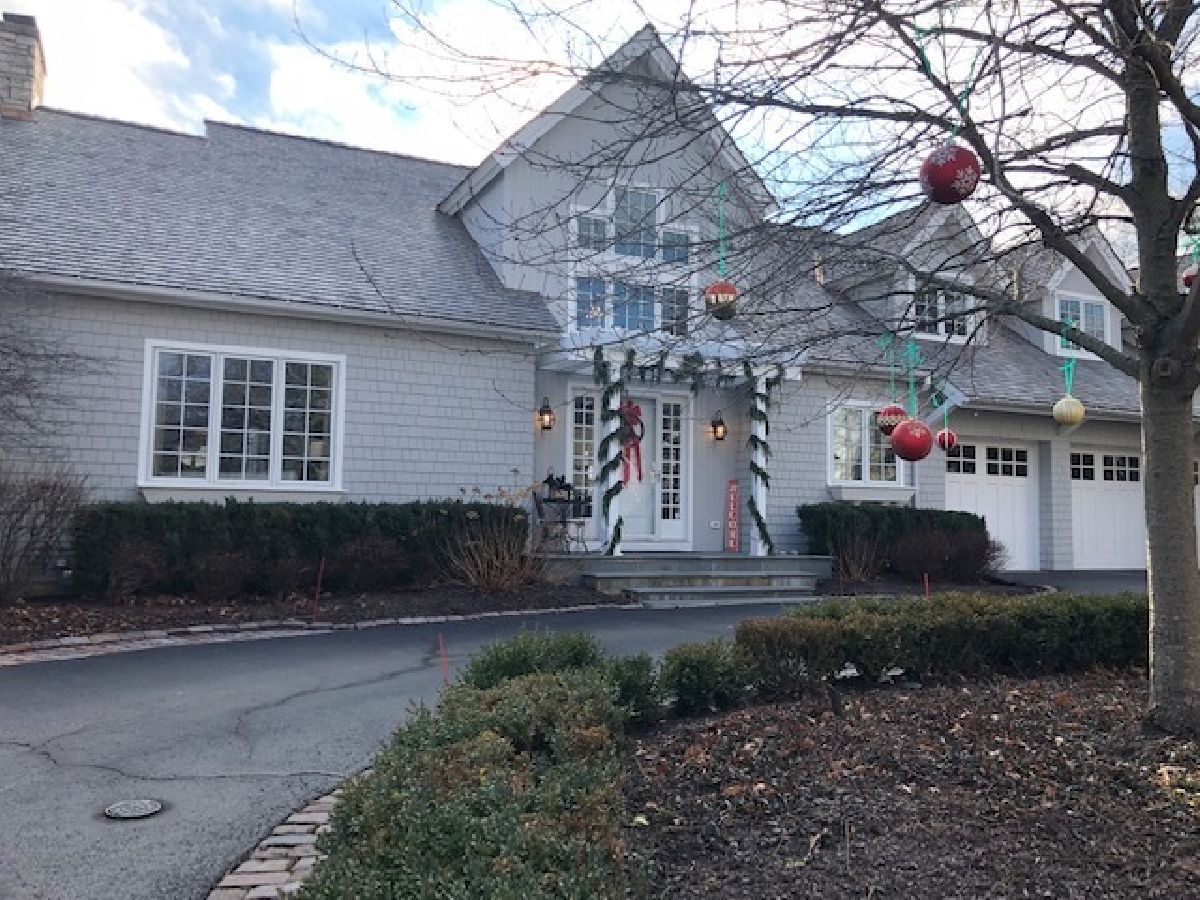
Room Specifics
Total Bedrooms: 4
Bedrooms Above Ground: 3
Bedrooms Below Ground: 1
Dimensions: —
Floor Type: Carpet
Dimensions: —
Floor Type: Carpet
Dimensions: —
Floor Type: Carpet
Full Bathrooms: 5
Bathroom Amenities: Whirlpool,Steam Shower,Double Sink
Bathroom in Basement: 1
Rooms: Recreation Room,Eating Area,Loft,Office,Foyer,Heated Sun Room
Basement Description: Finished,Egress Window,9 ft + pour
Other Specifics
| 3 | |
| — | |
| Asphalt | |
| Patio | |
| Golf Course Lot | |
| 202 X 164 X 220 X 248 | |
| — | |
| Full | |
| Vaulted/Cathedral Ceilings, Bar-Wet, Hardwood Floors, First Floor Bedroom, First Floor Laundry, First Floor Full Bath, Walk-In Closet(s), Ceiling - 10 Foot | |
| Double Oven, Microwave, Dishwasher, Refrigerator, High End Refrigerator, Bar Fridge, Washer, Dryer, Disposal | |
| Not in DB | |
| Clubhouse, Park, Pool, Tennis Court(s) | |
| — | |
| — | |
| Wood Burning, Gas Log |
Tax History
| Year | Property Taxes |
|---|---|
| 2013 | $17,404 |
| 2022 | $22,218 |
Contact Agent
Nearby Similar Homes
Nearby Sold Comparables
Contact Agent
Listing Provided By
Compass

