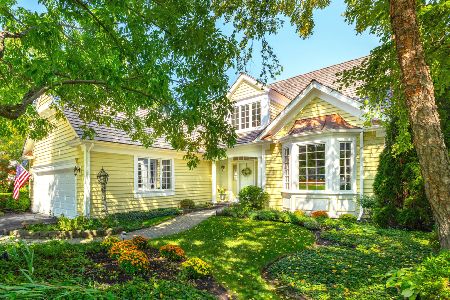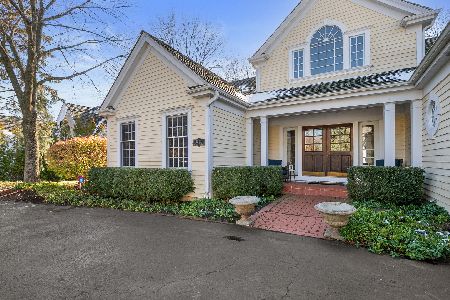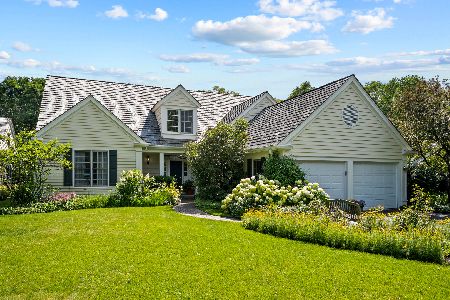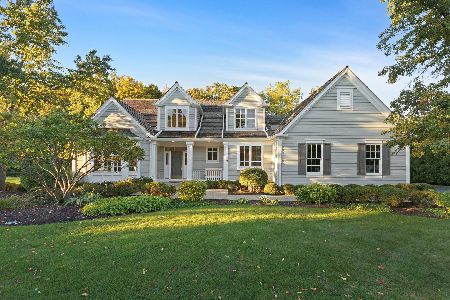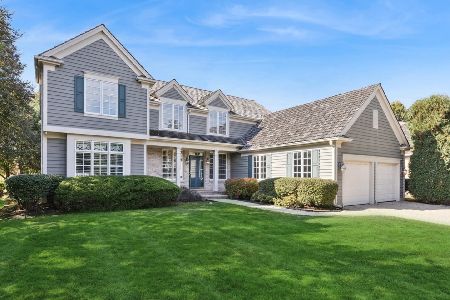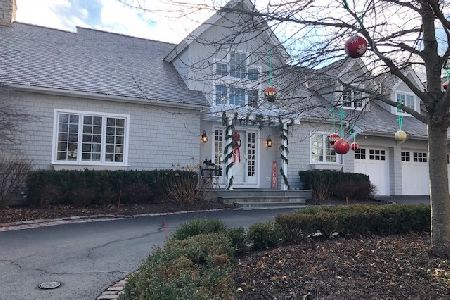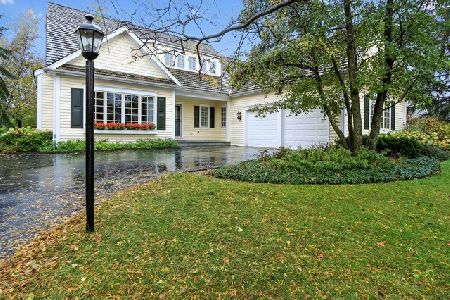380 Edgefield Lane, Lake Forest, Illinois 60045
$1,146,000
|
Sold
|
|
| Status: | Closed |
| Sqft: | 4,477 |
| Cost/Sqft: | $289 |
| Beds: | 4 |
| Baths: | 5 |
| Year Built: | 2000 |
| Property Taxes: | $17,404 |
| Days On Market: | 4589 |
| Lot Size: | 0,79 |
Description
Elegant home situated on the golf course. Open floor plan with vaulted ceilings throughout. First floor master bedroom with steam shower and 4 person whirlpool tub overlooking back yard. Stone finishes in all bathrooms. Kitchen with stone floors and granite counter tops, with Viking stove, Sub Zero Refrigerator overlooking huge family room. Gorgeous full finished basement with 10' ceilings. Designed by Rob Douglas
Property Specifics
| Single Family | |
| — | |
| — | |
| 2000 | |
| Partial | |
| — | |
| No | |
| 0.79 |
| Lake | |
| Conway Farms | |
| 525 / Quarterly | |
| Insurance,Clubhouse,Pool,Snow Removal | |
| Lake Michigan | |
| Public Sewer | |
| 08326363 | |
| 15012020460000 |
Nearby Schools
| NAME: | DISTRICT: | DISTANCE: | |
|---|---|---|---|
|
Grade School
Everett Elementary School |
67 | — | |
|
Middle School
Deer Path Middle School |
67 | Not in DB | |
|
High School
Lake Forest High School |
115 | Not in DB | |
Property History
| DATE: | EVENT: | PRICE: | SOURCE: |
|---|---|---|---|
| 19 Jul, 2013 | Sold | $1,146,000 | MRED MLS |
| 18 May, 2013 | Under contract | $1,295,000 | MRED MLS |
| 25 Apr, 2013 | Listed for sale | $1,295,000 | MRED MLS |
| 11 Feb, 2022 | Sold | $1,427,500 | MRED MLS |
| 23 Dec, 2021 | Under contract | $1,450,000 | MRED MLS |
| 17 Dec, 2021 | Listed for sale | $1,450,000 | MRED MLS |
Room Specifics
Total Bedrooms: 4
Bedrooms Above Ground: 4
Bedrooms Below Ground: 0
Dimensions: —
Floor Type: Carpet
Dimensions: —
Floor Type: Carpet
Dimensions: —
Floor Type: Carpet
Full Bathrooms: 5
Bathroom Amenities: Whirlpool,Steam Shower,Double Sink
Bathroom in Basement: 1
Rooms: Eating Area,Foyer,Loft,Office,Recreation Room
Basement Description: Finished
Other Specifics
| 3 | |
| — | |
| Asphalt | |
| Patio, Hot Tub | |
| Golf Course Lot | |
| 202 X 164 X 220 X 248 | |
| — | |
| Full | |
| Vaulted/Cathedral Ceilings, Hot Tub, Bar-Wet, First Floor Bedroom | |
| Double Oven, Microwave, Dishwasher, Refrigerator, Bar Fridge, Freezer, Washer, Dryer, Disposal, Indoor Grill | |
| Not in DB | |
| Clubhouse, Pool, Tennis Courts | |
| — | |
| — | |
| Wood Burning |
Tax History
| Year | Property Taxes |
|---|---|
| 2013 | $17,404 |
| 2022 | $22,218 |
Contact Agent
Nearby Similar Homes
Nearby Sold Comparables
Contact Agent
Listing Provided By
Wanland & Associates, Inc.

