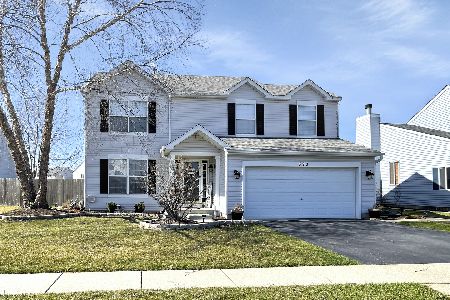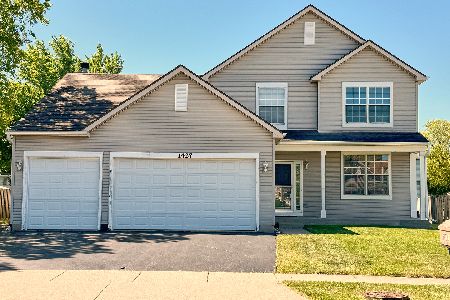380 Hobart Drive, South Elgin, Illinois 60177
$263,000
|
Sold
|
|
| Status: | Closed |
| Sqft: | 1,974 |
| Cost/Sqft: | $134 |
| Beds: | 4 |
| Baths: | 3 |
| Year Built: | 1999 |
| Property Taxes: | $6,428 |
| Days On Market: | 2453 |
| Lot Size: | 0,27 |
Description
2 Story featuring an Open Floor Plan!!! 4 Bedroom, 3.1 baths. Formal LR & Dining Rm with beautiful hardwood floors. Kitchen with SS appliances, abundant cabinetry, a pantry & eating area w/slider to your private fenced in backyard with swimming pool & attached deck.. Bright FR offers vaulted ceiling & gas Fireplace with wood mantle.. Master suite is your private retreat w/ his n ' her closets. 3 additional bedrooms, hall bath and hall linen closet complete this second level. Finished basement offers recreation room, bonus room... possibilities are endless to use this space to suit your family needs. Fantastic location... close to Randall Rd with abundant shops & restaurants. Don't wait... this one will not last.
Property Specifics
| Single Family | |
| — | |
| Colonial | |
| 1999 | |
| Full | |
| THE DOVER | |
| No | |
| 0.27 |
| Kane | |
| — | |
| 0 / Not Applicable | |
| None | |
| Lake Michigan,Public | |
| Public Sewer | |
| 10375023 | |
| 0633226020 |
Nearby Schools
| NAME: | DISTRICT: | DISTANCE: | |
|---|---|---|---|
|
Grade School
Fox Meadow Elementary School |
46 | — | |
|
Middle School
Kenyon Woods Middle School |
46 | Not in DB | |
|
High School
South Elgin High School |
46 | Not in DB | |
Property History
| DATE: | EVENT: | PRICE: | SOURCE: |
|---|---|---|---|
| 7 Jun, 2019 | Sold | $263,000 | MRED MLS |
| 12 May, 2019 | Under contract | $264,900 | MRED MLS |
| 10 May, 2019 | Listed for sale | $264,900 | MRED MLS |
| 1 Jun, 2022 | Sold | $365,000 | MRED MLS |
| 3 May, 2022 | Under contract | $359,900 | MRED MLS |
| 28 Apr, 2022 | Listed for sale | $359,900 | MRED MLS |
Room Specifics
Total Bedrooms: 4
Bedrooms Above Ground: 4
Bedrooms Below Ground: 0
Dimensions: —
Floor Type: Carpet
Dimensions: —
Floor Type: Carpet
Dimensions: —
Floor Type: Carpet
Full Bathrooms: 3
Bathroom Amenities: Separate Shower
Bathroom in Basement: 1
Rooms: Recreation Room,Storage
Basement Description: Finished
Other Specifics
| 2 | |
| Concrete Perimeter | |
| Asphalt | |
| Deck, Patio, Above Ground Pool | |
| — | |
| 0000000 | |
| Dormer,Unfinished | |
| Full | |
| Vaulted/Cathedral Ceilings, Bar-Wet, Hardwood Floors | |
| Range, Microwave, Dishwasher, Refrigerator, Washer, Dryer, Disposal, Stainless Steel Appliance(s) | |
| Not in DB | |
| — | |
| — | |
| — | |
| — |
Tax History
| Year | Property Taxes |
|---|---|
| 2019 | $6,428 |
| 2022 | $7,160 |
Contact Agent
Nearby Similar Homes
Nearby Sold Comparables
Contact Agent
Listing Provided By
Exit Strategy Realty








