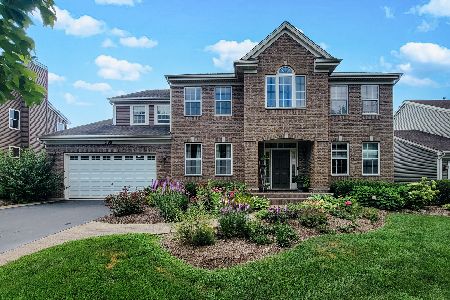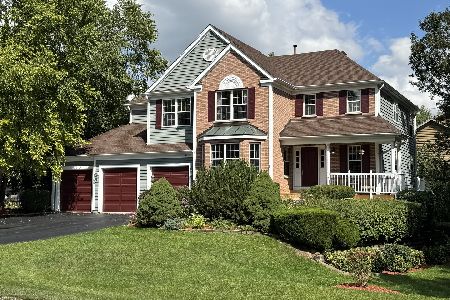380 Merion Drive, Cary, Illinois 60013
$387,000
|
Sold
|
|
| Status: | Closed |
| Sqft: | 3,922 |
| Cost/Sqft: | $102 |
| Beds: | 4 |
| Baths: | 6 |
| Year Built: | 2004 |
| Property Taxes: | $12,175 |
| Days On Market: | 2847 |
| Lot Size: | 0,25 |
Description
Impressive Brick Front Colonial on premium Golf Course Lot in Foxford Hills. Open Floor plan features front & back staircase, Hardwood Floors, White colonist doors & trim, French doors to Den, Formal Living & Dining, Gourmet Kitchen w/High End Finishes! 42" Cherry Cabinets, Granite Counters, Stainless Appliances*GE Monogram Professional Stove w/Range Hood, Convection Microwave, Island, Pantry, recessed lighting thru to 2 Story Family Room w/Gas Fireplace. New Carpet on staircase & upper level. Master Suite cathedral ceiling, luxury whirlpool bath, 2 walk in clsts w/custom organizers plus private sitting room. 1 BR has a private full bath and the other 2 share a Jack n' Jill. Great family room also has a full basement w/Finished Rec Room w/Wet bar & Built in entertainment niche, surround speakers, playroom w/private bath, home gym, huge unfinished storage room w/built in shelving & 3 car tandem garage! Impeccably maintained & decorated to perfection! See feature sheet attached!
Property Specifics
| Single Family | |
| — | |
| Colonial | |
| 2004 | |
| Full | |
| KINGSWOOD | |
| No | |
| 0.25 |
| Mc Henry | |
| Foxford Hills | |
| 125 / Annual | |
| Other | |
| Public | |
| Public Sewer | |
| 09836008 | |
| 2006454016 |
Nearby Schools
| NAME: | DISTRICT: | DISTANCE: | |
|---|---|---|---|
|
Grade School
Deer Path Elementary School |
26 | — | |
|
Middle School
Cary Junior High School |
26 | Not in DB | |
|
High School
Cary-grove Community High School |
155 | Not in DB | |
Property History
| DATE: | EVENT: | PRICE: | SOURCE: |
|---|---|---|---|
| 15 Mar, 2018 | Sold | $387,000 | MRED MLS |
| 5 Feb, 2018 | Under contract | $399,900 | MRED MLS |
| 31 Jan, 2018 | Listed for sale | $399,900 | MRED MLS |
| 10 Aug, 2025 | Under contract | $585,000 | MRED MLS |
| 8 Aug, 2025 | Listed for sale | $585,000 | MRED MLS |
Room Specifics
Total Bedrooms: 4
Bedrooms Above Ground: 4
Bedrooms Below Ground: 0
Dimensions: —
Floor Type: Carpet
Dimensions: —
Floor Type: Carpet
Dimensions: —
Floor Type: Carpet
Full Bathrooms: 6
Bathroom Amenities: Whirlpool,Separate Shower,Double Sink
Bathroom in Basement: 1
Rooms: Eating Area,Den,Recreation Room,Play Room,Sitting Room,Exercise Room,Storage
Basement Description: Finished
Other Specifics
| 3 | |
| Concrete Perimeter | |
| Asphalt | |
| Brick Paver Patio | |
| Golf Course Lot,Landscaped | |
| 74 X 150 X 73 X 137 | |
| Unfinished | |
| Full | |
| Bar-Wet, Hardwood Floors, First Floor Laundry | |
| Range, Microwave, Dishwasher, High End Refrigerator, Disposal, Stainless Steel Appliance(s), Wine Refrigerator, Range Hood | |
| Not in DB | |
| Park, Sidewalks, Street Lights, Street Paved | |
| — | |
| — | |
| Gas Log |
Tax History
| Year | Property Taxes |
|---|---|
| 2018 | $12,175 |
| 2025 | $13,768 |
Contact Agent
Nearby Similar Homes
Nearby Sold Comparables
Contact Agent
Listing Provided By
RE/MAX Unlimited Northwest







