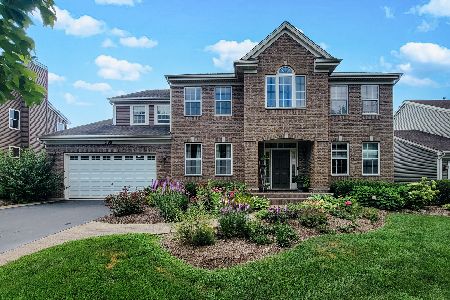375 Merion Drive, Cary, Illinois 60013
$358,500
|
Sold
|
|
| Status: | Closed |
| Sqft: | 3,864 |
| Cost/Sqft: | $94 |
| Beds: | 4 |
| Baths: | 4 |
| Year Built: | 2003 |
| Property Taxes: | $11,890 |
| Days On Market: | 2597 |
| Lot Size: | 0,29 |
Description
Motivated sellers, will consider all offers. Fantastic Foxford Hills- Home is an entertainers dream w/over 3800 Square feet and a 3 car garage- Kitchen features white 42" cabinets, contrasting center island, quartz counters and backsplash. Its all pulled together with custom light fixtures-New hardwood floors in formal living and dining room- 1st floor den also with hardwood floors and crown molding. Family room off of kitchen w/gas start woodburning fireplace- Master suite w/sitting room, walk in closet and luxury bath. Second floor also has 3 large bedrooms and a second floor family room, perfect for game or exercise room. The basement features a wet bar that resembles a true pub with all custom craftmanship, maple wood, kegerator & tap. In addition to the bar there is also a big rec/game room & lots of storage. The yard has a brick paver patio and is surrounded by mature trees & professionally landscaped.
Property Specifics
| Single Family | |
| — | |
| Contemporary | |
| 2003 | |
| Partial | |
| ABBEYDALE | |
| No | |
| 0.29 |
| Mc Henry | |
| Foxford Hills | |
| 195 / Annual | |
| Other | |
| Public | |
| Public Sewer | |
| 10133861 | |
| 2006453023 |
Nearby Schools
| NAME: | DISTRICT: | DISTANCE: | |
|---|---|---|---|
|
Grade School
Deer Path Elementary School |
26 | — | |
|
Middle School
Cary Junior High School |
26 | Not in DB | |
|
High School
Cary-grove Community High School |
155 | Not in DB | |
Property History
| DATE: | EVENT: | PRICE: | SOURCE: |
|---|---|---|---|
| 1 Mar, 2019 | Sold | $358,500 | MRED MLS |
| 12 Jan, 2019 | Under contract | $364,950 | MRED MLS |
| — | Last price change | $365,000 | MRED MLS |
| 9 Nov, 2018 | Listed for sale | $365,000 | MRED MLS |
Room Specifics
Total Bedrooms: 4
Bedrooms Above Ground: 4
Bedrooms Below Ground: 0
Dimensions: —
Floor Type: Carpet
Dimensions: —
Floor Type: Carpet
Dimensions: —
Floor Type: Carpet
Full Bathrooms: 4
Bathroom Amenities: Separate Shower,Double Sink,Soaking Tub
Bathroom in Basement: 1
Rooms: Eating Area,Den,Bonus Room,Sitting Room,Recreation Room
Basement Description: Finished
Other Specifics
| 3 | |
| Concrete Perimeter | |
| Asphalt | |
| Patio, Brick Paver Patio, Storms/Screens | |
| Landscaped | |
| 67X171X104X142 | |
| — | |
| Full | |
| Vaulted/Cathedral Ceilings, Bar-Wet, Hardwood Floors, First Floor Laundry | |
| Double Oven, Microwave, Dishwasher, Refrigerator, Disposal, Cooktop | |
| Not in DB | |
| — | |
| — | |
| — | |
| Wood Burning, Attached Fireplace Doors/Screen, Gas Starter |
Tax History
| Year | Property Taxes |
|---|---|
| 2019 | $11,890 |
Contact Agent
Nearby Similar Homes
Nearby Sold Comparables
Contact Agent
Listing Provided By
Brokerocity Inc






