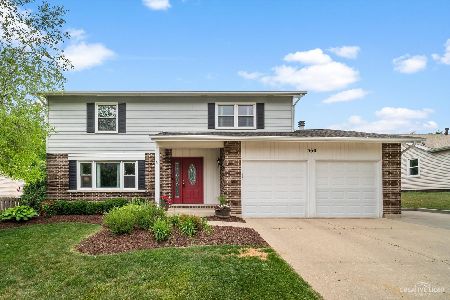380 Partridge Court, Algonquin, Illinois 60102
$190,000
|
Sold
|
|
| Status: | Closed |
| Sqft: | 1,850 |
| Cost/Sqft: | $108 |
| Beds: | 3 |
| Baths: | 2 |
| Year Built: | 1979 |
| Property Taxes: | $5,212 |
| Days On Market: | 5746 |
| Lot Size: | 0,00 |
Description
Feels like home in this 2 story with full basement. Stunning oak staircase leading to nice size bedrooms Large living room*1st floor Den/bedroom with brick fireplace. Newer roof, siding, gutters, windows, All appliances included & Hot Tub.Beautiful large yard with Patio and mature landscaping. This home is move in ready.Minutes from Randall Rd for commuting and shopping. Much desired area.. Great Value...
Property Specifics
| Single Family | |
| — | |
| — | |
| 1979 | |
| Full | |
| DEERFIELD | |
| No | |
| — |
| Mc Henry | |
| High Hill Farms | |
| 0 / Not Applicable | |
| None | |
| Public | |
| Public Sewer | |
| 07520292 | |
| 1928540090 |
Nearby Schools
| NAME: | DISTRICT: | DISTANCE: | |
|---|---|---|---|
|
Grade School
Neubert Elementary School |
300 | — | |
|
Middle School
Westfield Community School |
300 | Not in DB | |
|
High School
H D Jacobs High School |
300 | Not in DB | |
Property History
| DATE: | EVENT: | PRICE: | SOURCE: |
|---|---|---|---|
| 20 Sep, 2010 | Sold | $190,000 | MRED MLS |
| 17 Aug, 2010 | Under contract | $199,900 | MRED MLS |
| — | Last price change | $209,900 | MRED MLS |
| 5 May, 2010 | Listed for sale | $224,900 | MRED MLS |
| 28 Sep, 2016 | Sold | $210,000 | MRED MLS |
| 31 Jul, 2016 | Under contract | $229,000 | MRED MLS |
| — | Last price change | $239,000 | MRED MLS |
| 6 Jul, 2016 | Listed for sale | $239,000 | MRED MLS |
Room Specifics
Total Bedrooms: 3
Bedrooms Above Ground: 3
Bedrooms Below Ground: 0
Dimensions: —
Floor Type: Carpet
Dimensions: —
Floor Type: Carpet
Full Bathrooms: 2
Bathroom Amenities: Separate Shower
Bathroom in Basement: 0
Rooms: Den
Basement Description: Partially Finished
Other Specifics
| 2 | |
| Concrete Perimeter | |
| Concrete | |
| Patio, Hot Tub | |
| Cul-De-Sac | |
| 132X80X132X80 | |
| Full,Unfinished | |
| Full | |
| Hot Tub | |
| Range, Dishwasher, Refrigerator, Washer, Dryer, Disposal | |
| Not in DB | |
| Sidewalks, Street Lights, Street Paved | |
| — | |
| — | |
| Wood Burning, Gas Starter |
Tax History
| Year | Property Taxes |
|---|---|
| 2010 | $5,212 |
| 2016 | $5,768 |
Contact Agent
Nearby Similar Homes
Nearby Sold Comparables
Contact Agent
Listing Provided By
Baird & Warner









