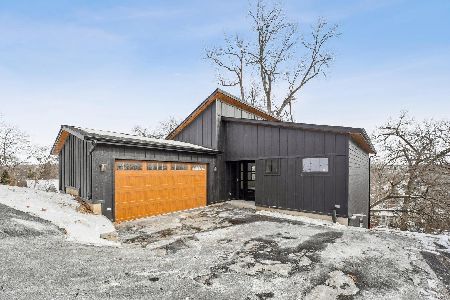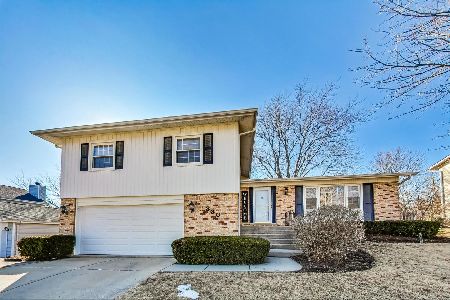360 Partridge Court, Algonquin, Illinois 60102
$342,500
|
Sold
|
|
| Status: | Closed |
| Sqft: | 3,108 |
| Cost/Sqft: | $106 |
| Beds: | 4 |
| Baths: | 3 |
| Year Built: | 1979 |
| Property Taxes: | $7,333 |
| Days On Market: | 1701 |
| Lot Size: | 0,24 |
Description
Wow! This home has it all! Partial brick front! Covered front porch! Gorgeous custom complete redo of kitchen! Open concept! Beautiful 42" oak cabinetry, upgraded stainless steel appliances with Wolf stove, Thermador hood, Corian countertops, oversized breakfast bar island, crown molding and sliding glass door to your paradise featuring hot tub, swimming pool, firepit area, sittings areas and raised bed garden! Separate flex living room with glass French doors and custom built-in bookcases with accent lighting! Cozy family room with solid brick fireplace and built-in wall units! Spacious master bedroom with private remodeled bathroom with upgraded tile throughout! Gracious size secondary bedrooms! Full finished basement with rec room, exercise area, storage and large laundry area! Roof approx. 3 years old! Cement board siding! Extra side apron perfect for extra parking! Close to all the shopping on Randall Rd! Park nearby! Won't last!
Property Specifics
| Single Family | |
| — | |
| — | |
| 1979 | |
| Partial | |
| — | |
| No | |
| 0.24 |
| Mc Henry | |
| High Hill Farms | |
| — / Not Applicable | |
| None | |
| Public | |
| Public Sewer | |
| 11115429 | |
| 1928354007 |
Property History
| DATE: | EVENT: | PRICE: | SOURCE: |
|---|---|---|---|
| 16 Jul, 2021 | Sold | $342,500 | MRED MLS |
| 10 Jun, 2021 | Under contract | $329,900 | MRED MLS |
| 8 Jun, 2021 | Listed for sale | $329,900 | MRED MLS |














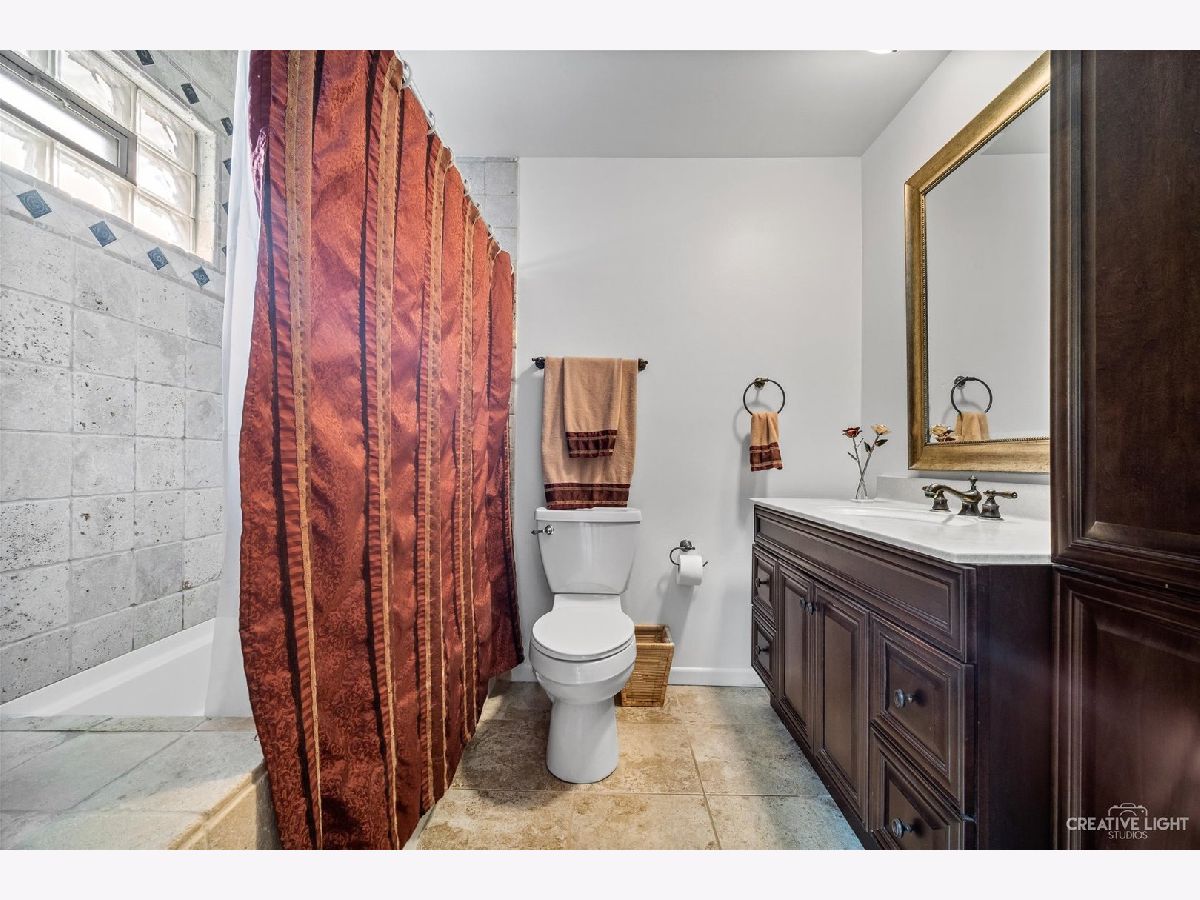


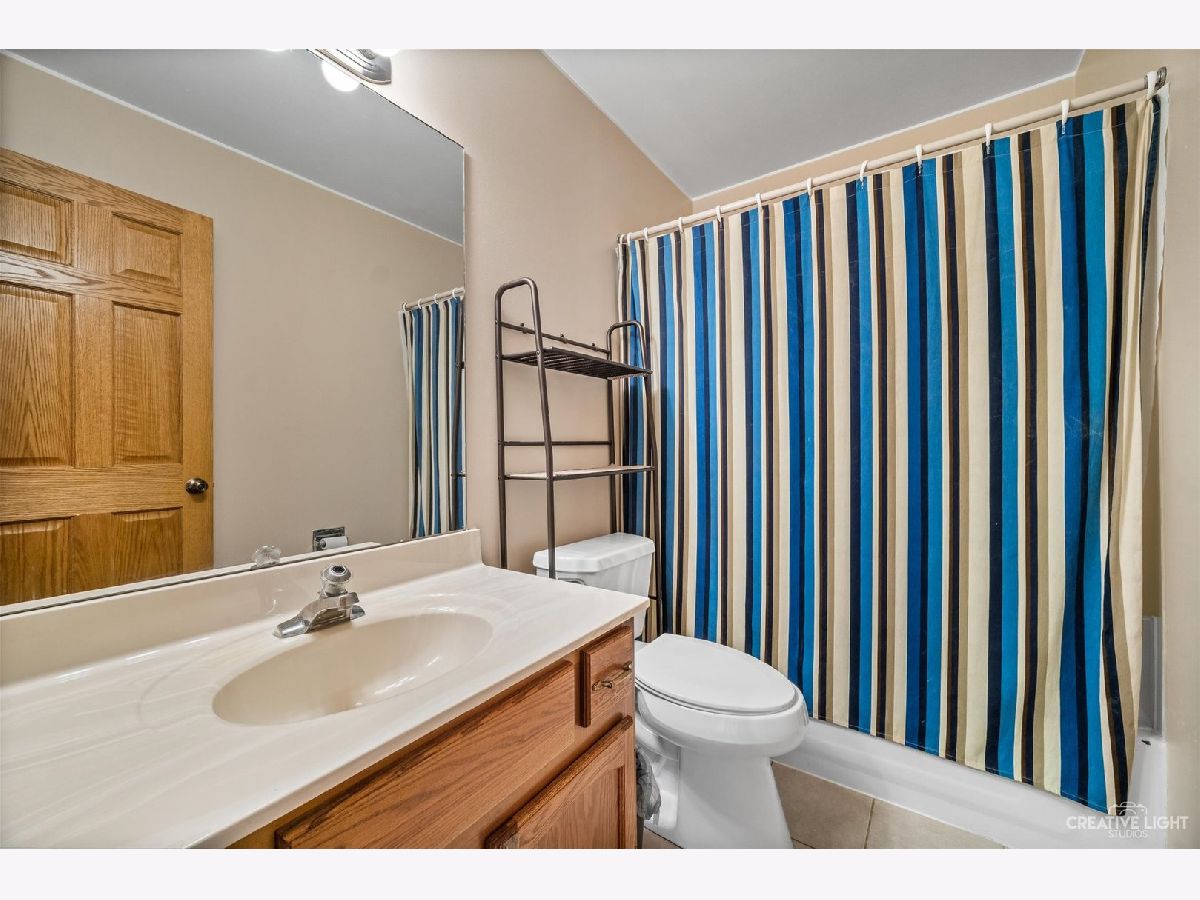






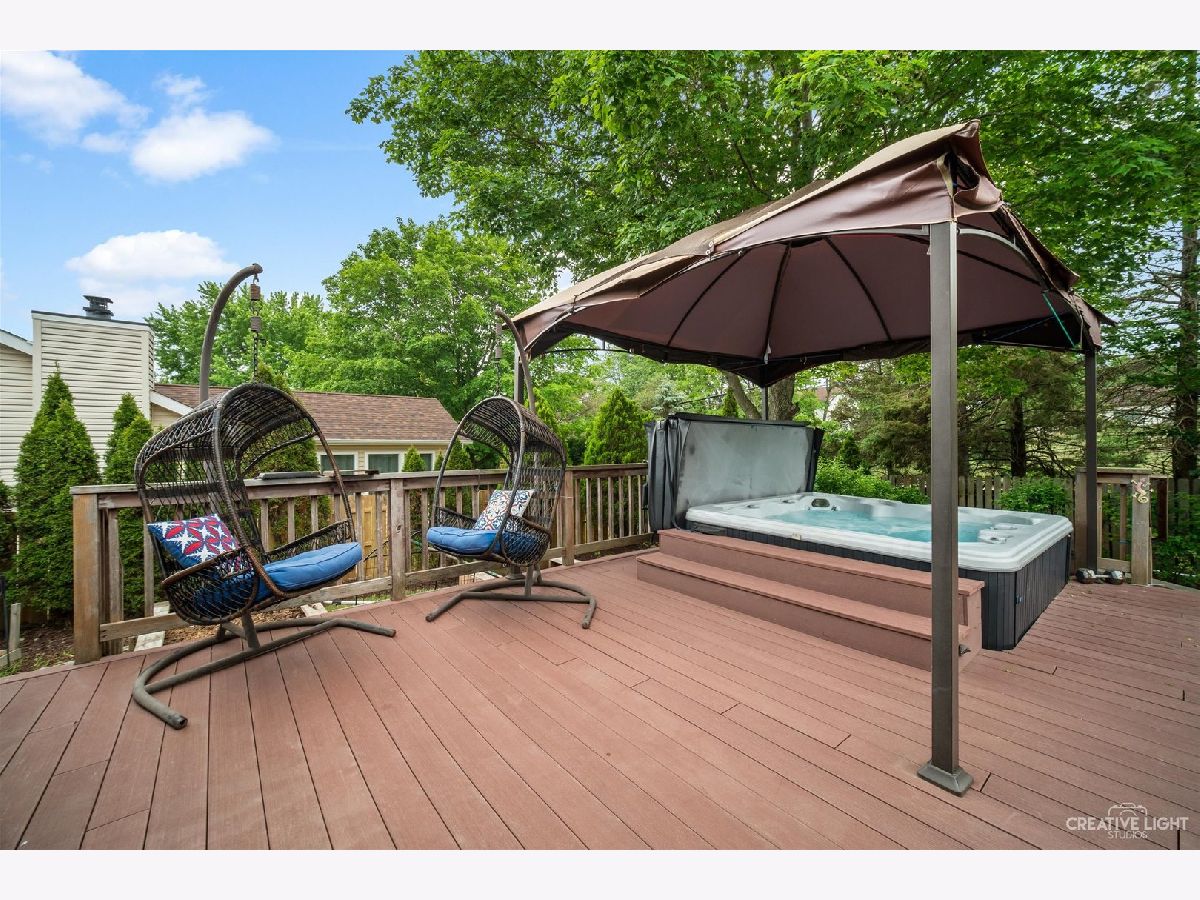




Room Specifics
Total Bedrooms: 4
Bedrooms Above Ground: 4
Bedrooms Below Ground: 0
Dimensions: —
Floor Type: Carpet
Dimensions: —
Floor Type: Carpet
Dimensions: —
Floor Type: Carpet
Full Bathrooms: 3
Bathroom Amenities: —
Bathroom in Basement: 0
Rooms: Recreation Room,Storage,Exercise Room
Basement Description: Finished
Other Specifics
| 2 | |
| Concrete Perimeter | |
| Asphalt | |
| Deck, Hot Tub, Above Ground Pool, Storms/Screens, Fire Pit | |
| — | |
| 80X132 | |
| — | |
| Full | |
| Hardwood Floors | |
| Range, Microwave, Dishwasher, Refrigerator, Washer, Dryer, Disposal | |
| Not in DB | |
| — | |
| — | |
| — | |
| Wood Burning, Attached Fireplace Doors/Screen, Gas Starter |
Tax History
| Year | Property Taxes |
|---|---|
| 2021 | $7,333 |
Contact Agent
Nearby Similar Homes
Nearby Sold Comparables
Contact Agent
Listing Provided By
REMAX Horizon




