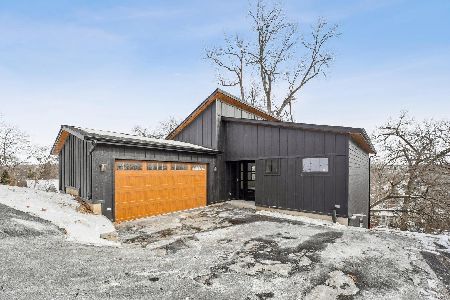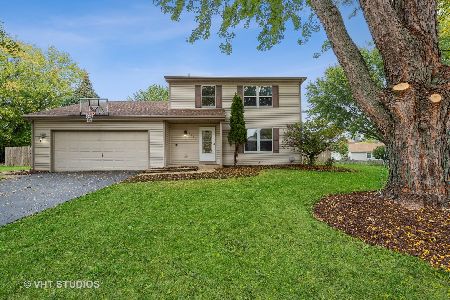1441 Brookwood Circle, Algonquin, Illinois 60102
$224,000
|
Sold
|
|
| Status: | Closed |
| Sqft: | 1,933 |
| Cost/Sqft: | $119 |
| Beds: | 4 |
| Baths: | 3 |
| Year Built: | 1978 |
| Property Taxes: | $6,033 |
| Days On Market: | 4364 |
| Lot Size: | 0,43 |
Description
Picture perfect 4 BR, 2.1 BA home complete w/a quaint stream in the backyard! 1st floor includes formal living & dining rooms & kitchen. Walk down a few stairs to the family w/fireplace & sliding doors to the back yard. The lower level has a large laundry room & rec room. The 2nd floor has 3 nicely sized bedrooms plus the master suite w/full bath. On nearly 1/2 acre & very well maintained this home is turnkey ready!
Property Specifics
| Single Family | |
| — | |
| Quad Level | |
| 1978 | |
| Partial | |
| — | |
| No | |
| 0.43 |
| Mc Henry | |
| High Hill Farms | |
| 0 / Not Applicable | |
| None | |
| Public | |
| Public Sewer | |
| 08542589 | |
| 1928354011 |
Nearby Schools
| NAME: | DISTRICT: | DISTANCE: | |
|---|---|---|---|
|
Grade School
Neubert Elementary School |
300 | — | |
|
Middle School
Westfield Community School |
300 | Not in DB | |
|
High School
H D Jacobs High School |
300 | Not in DB | |
Property History
| DATE: | EVENT: | PRICE: | SOURCE: |
|---|---|---|---|
| 18 Apr, 2014 | Sold | $224,000 | MRED MLS |
| 6 Mar, 2014 | Under contract | $229,900 | MRED MLS |
| 22 Feb, 2014 | Listed for sale | $229,900 | MRED MLS |
Room Specifics
Total Bedrooms: 4
Bedrooms Above Ground: 4
Bedrooms Below Ground: 0
Dimensions: —
Floor Type: Carpet
Dimensions: —
Floor Type: Carpet
Dimensions: —
Floor Type: Carpet
Full Bathrooms: 3
Bathroom Amenities: —
Bathroom in Basement: 0
Rooms: Foyer,Recreation Room,Storage
Basement Description: Finished
Other Specifics
| 2 | |
| Concrete Perimeter | |
| Concrete | |
| Deck | |
| Cul-De-Sac | |
| 62X123X179X15X172 | |
| — | |
| Full | |
| Wood Laminate Floors | |
| Range, Microwave, Dishwasher, Refrigerator, Disposal | |
| Not in DB | |
| Sidewalks, Street Lights, Street Paved | |
| — | |
| — | |
| Wood Burning |
Tax History
| Year | Property Taxes |
|---|---|
| 2014 | $6,033 |
Contact Agent
Nearby Similar Homes
Nearby Sold Comparables
Contact Agent
Listing Provided By
RE/MAX of Barrington











