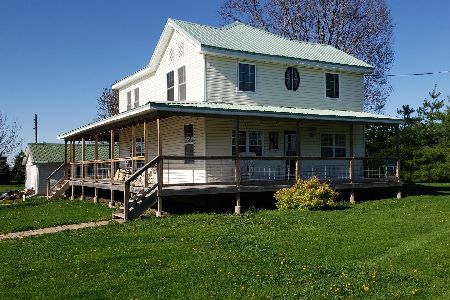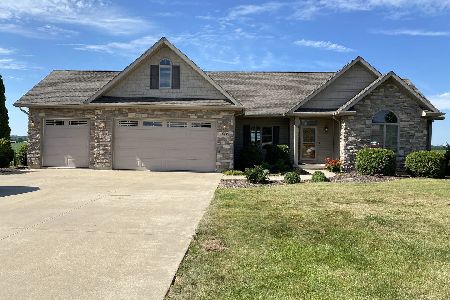3801 15th Avenue, Sterling, Illinois 61081
$287,000
|
Sold
|
|
| Status: | Closed |
| Sqft: | 1,654 |
| Cost/Sqft: | $169 |
| Beds: | 3 |
| Baths: | 3 |
| Year Built: | 2005 |
| Property Taxes: | $4,426 |
| Days On Market: | 1708 |
| Lot Size: | 0,75 |
Description
Beautiful like new Ranch in great edge of town neighborhood/Open floor plan/vaulted ceiling in kitchen, dining and living room/new wood flooring throughout main floor 2021/Kitchen has breakfast bar and newer top of line stainless steel appliances/Living room has gas fireplace/Main floor laundry with half bath/Spacious master bedroom suite with walk in closet and private full bath/Freshly painted interior 2021/full finished basement has new carpet 2021, Includes family room, game room, 4th bedroom and office/Professionally landscaped 3/4 acre corner lot, 7x35 patio/12x18 shed/New water heater 2019/Finished 3 car attached garage.
Property Specifics
| Single Family | |
| — | |
| Ranch | |
| 2005 | |
| Full | |
| — | |
| No | |
| 0.75 |
| Whiteside | |
| — | |
| — / Not Applicable | |
| None | |
| Public | |
| Septic-Private | |
| 11072384 | |
| 11101000180000 |
Property History
| DATE: | EVENT: | PRICE: | SOURCE: |
|---|---|---|---|
| 7 Jul, 2021 | Sold | $287,000 | MRED MLS |
| 4 May, 2021 | Under contract | $280,000 | MRED MLS |
| 30 Apr, 2021 | Listed for sale | $280,000 | MRED MLS |
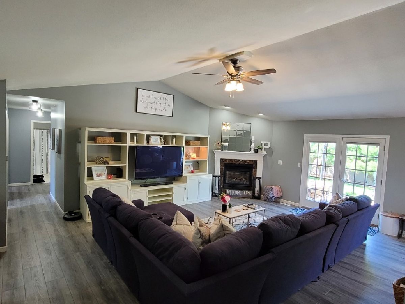
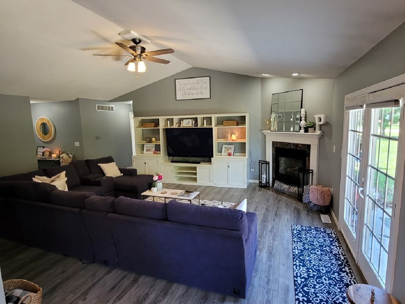
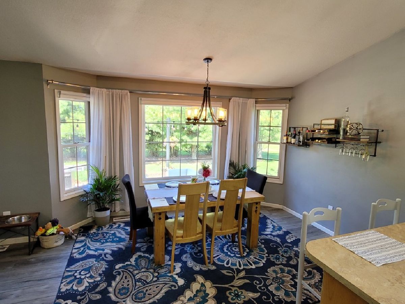
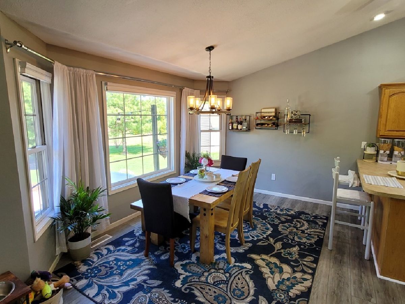
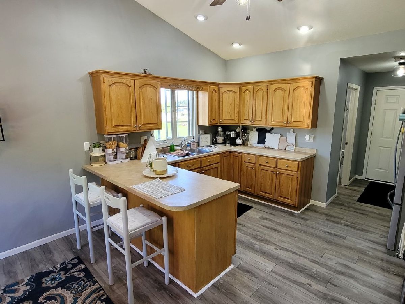
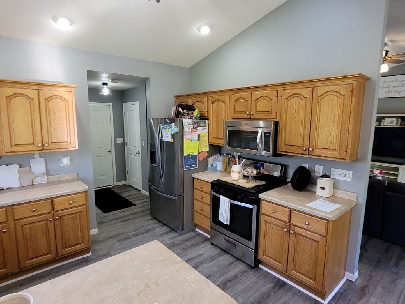
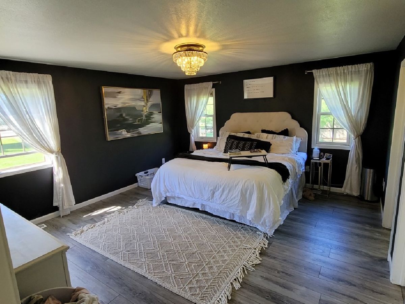
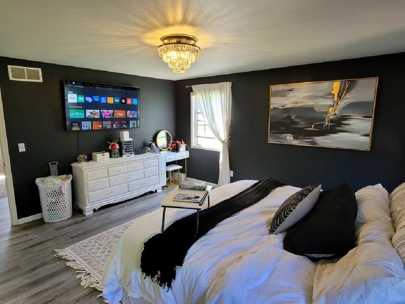
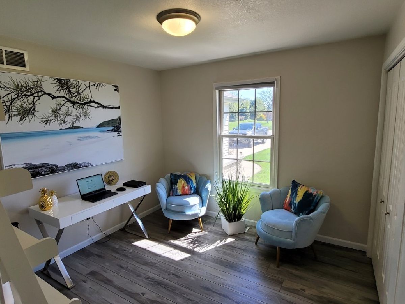
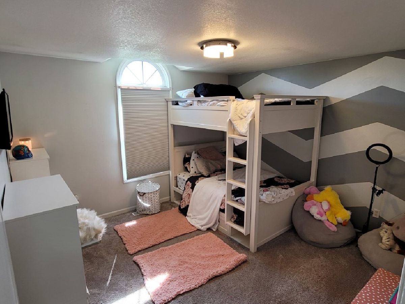
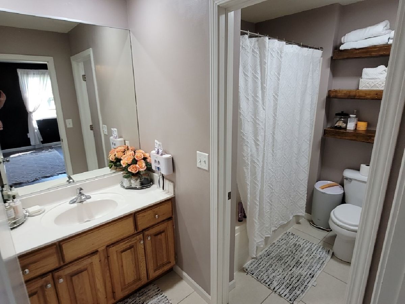
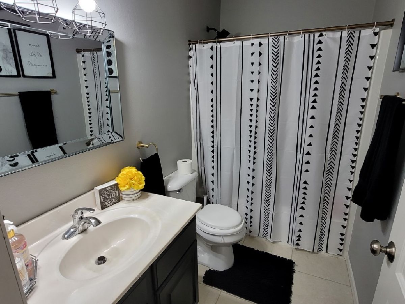
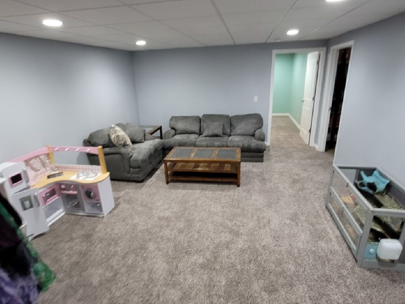
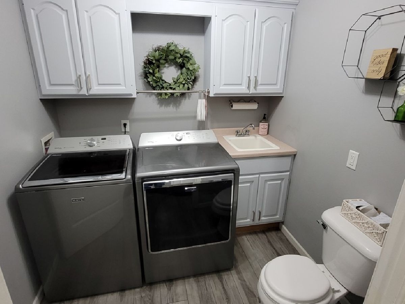
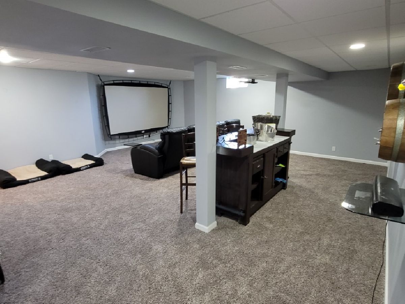
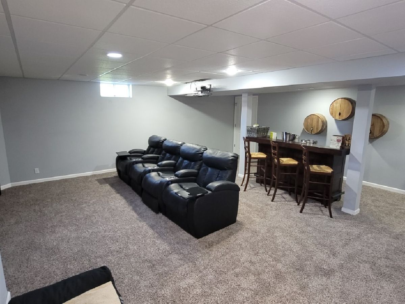
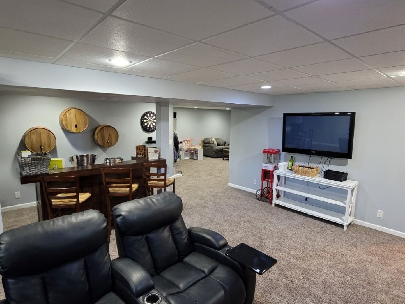
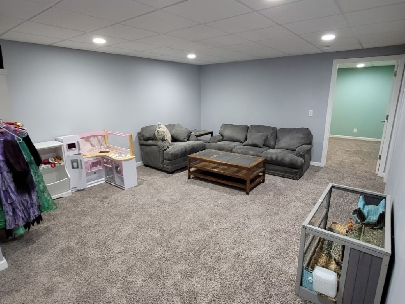
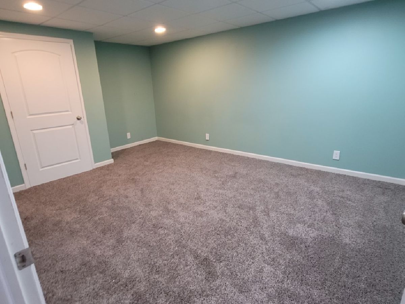
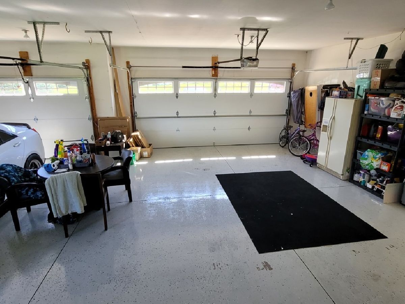
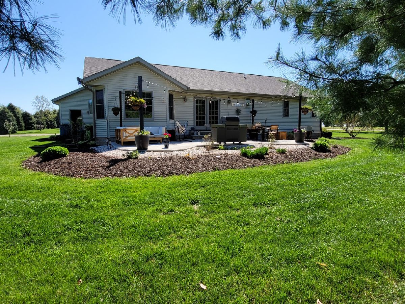
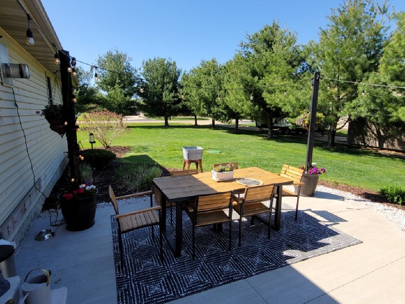
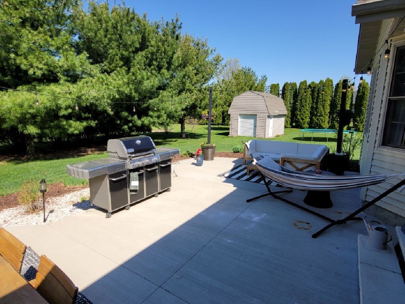
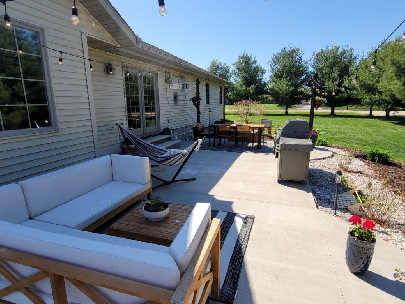
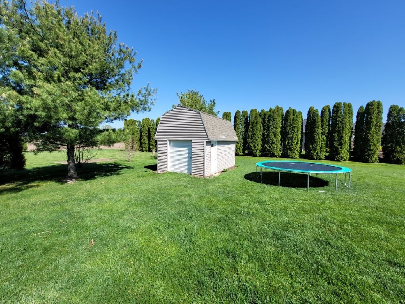
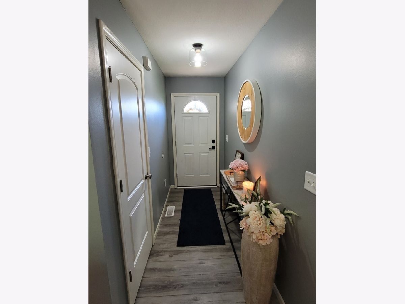
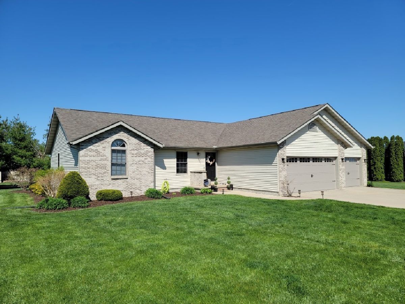
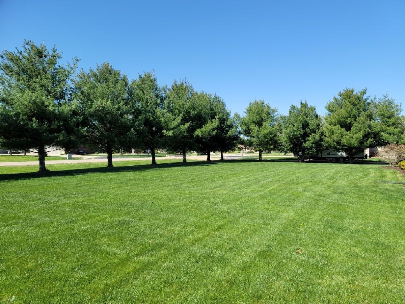
Room Specifics
Total Bedrooms: 4
Bedrooms Above Ground: 3
Bedrooms Below Ground: 1
Dimensions: —
Floor Type: Wood Laminate
Dimensions: —
Floor Type: Carpet
Dimensions: —
Floor Type: Carpet
Full Bathrooms: 3
Bathroom Amenities: —
Bathroom in Basement: 0
Rooms: Office,Game Room
Basement Description: Finished
Other Specifics
| 3 | |
| Concrete Perimeter | |
| Concrete | |
| Patio | |
| Corner Lot,Landscaped | |
| 148X221 | |
| — | |
| Full | |
| Vaulted/Cathedral Ceilings, Hardwood Floors, First Floor Laundry | |
| Range, Microwave, Dishwasher, Refrigerator, Washer, Dryer | |
| Not in DB | |
| — | |
| — | |
| — | |
| Gas Log |
Tax History
| Year | Property Taxes |
|---|---|
| 2021 | $4,426 |
Contact Agent
Nearby Similar Homes
Nearby Sold Comparables
Contact Agent
Listing Provided By
Re/Max Sauk Valley


