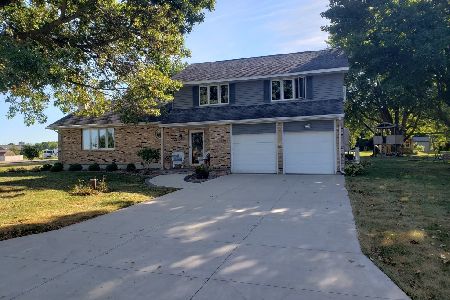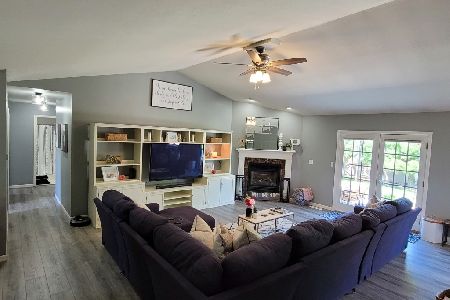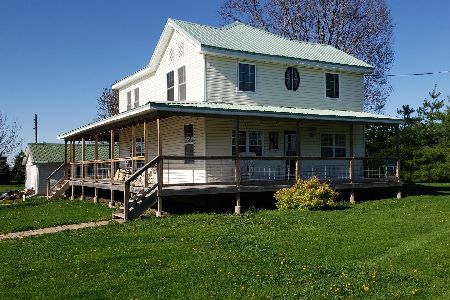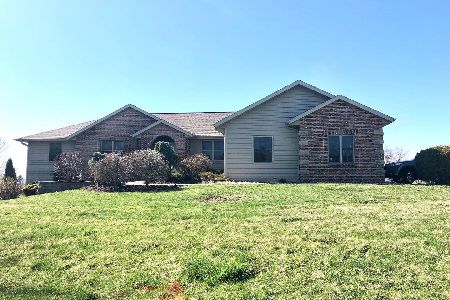3704 14th Avenue, Sterling, Illinois 61081
$235,000
|
Sold
|
|
| Status: | Closed |
| Sqft: | 1,754 |
| Cost/Sqft: | $133 |
| Beds: | 3 |
| Baths: | 3 |
| Year Built: | 2014 |
| Property Taxes: | $5,303 |
| Days On Market: | 3476 |
| Lot Size: | 0,74 |
Description
Practically new! Beautiful ranch home on the edge of Sterling, built in 2014. Nice open floorplan with spacious kitchen, featuring Cambria Quartz countertops, tile floor and stainless steel appliances. 3 bedrooms, 2.5 baths with main floor laundry. Custom features including hand-scraped hardwood floors, water softener, reverse osmosis system piped to the refrigerator and touch-free kitchen faucet. Full, look-out basement with plumbing roughed in for bathroom, 9' ceilings & Bilco door exit. Plenty of room for game room, family room or 4th bedroom. Trex low maintenance free deck. Oversized 3 car garage. Nicely landscaped on nearly 3/4 of an acre lot with raised garden beds.
Property Specifics
| Single Family | |
| — | |
| Ranch | |
| 2014 | |
| Full | |
| — | |
| No | |
| 0.74 |
| Whiteside | |
| — | |
| 0 / Not Applicable | |
| None | |
| Public | |
| Septic-Private | |
| 09270301 | |
| 11101000400000 |
Property History
| DATE: | EVENT: | PRICE: | SOURCE: |
|---|---|---|---|
| 16 Dec, 2016 | Sold | $235,000 | MRED MLS |
| 27 Oct, 2016 | Under contract | $233,900 | MRED MLS |
| — | Last price change | $235,000 | MRED MLS |
| 27 Jun, 2016 | Listed for sale | $242,900 | MRED MLS |
Room Specifics
Total Bedrooms: 3
Bedrooms Above Ground: 3
Bedrooms Below Ground: 0
Dimensions: —
Floor Type: Carpet
Dimensions: —
Floor Type: Carpet
Full Bathrooms: 3
Bathroom Amenities: —
Bathroom in Basement: 0
Rooms: Foyer
Basement Description: Unfinished,Exterior Access
Other Specifics
| 3 | |
| Concrete Perimeter | |
| Concrete,Gravel | |
| Deck | |
| Irregular Lot | |
| .74 | |
| — | |
| Full | |
| — | |
| Range, Microwave, Dishwasher, Refrigerator, Disposal, Stainless Steel Appliance(s) | |
| Not in DB | |
| — | |
| — | |
| — | |
| — |
Tax History
| Year | Property Taxes |
|---|---|
| 2016 | $5,303 |
Contact Agent
Nearby Similar Homes
Nearby Sold Comparables
Contact Agent
Listing Provided By
Re/Max Sauk Valley







