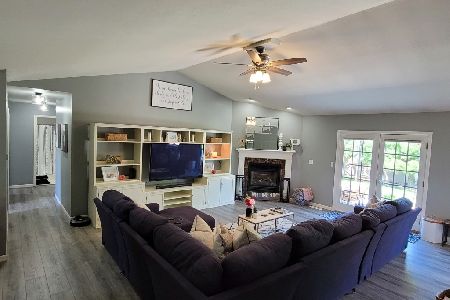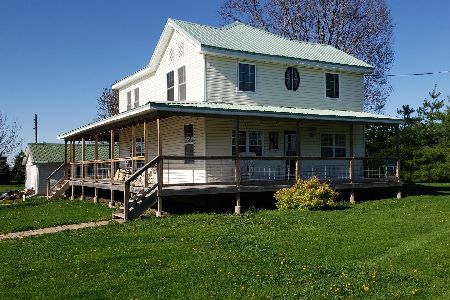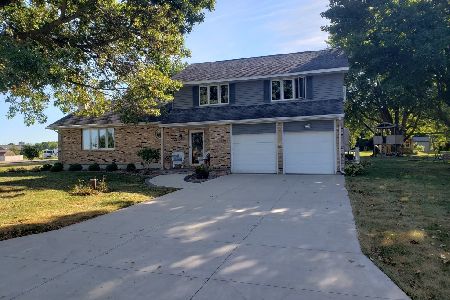1401 38th Street, Sterling, Illinois 61081
$212,500
|
Sold
|
|
| Status: | Closed |
| Sqft: | 2,084 |
| Cost/Sqft: | $110 |
| Beds: | 3 |
| Baths: | 3 |
| Year Built: | 2010 |
| Property Taxes: | $338 |
| Days On Market: | 5666 |
| Lot Size: | 0,76 |
Description
New construction home on the edge of town with city water, great room with vaulted ceiling, open staircase to basement. Main floor laundry and 1/2 bath offgarage and kitchen. Kitchen hase breakfast bar and large dining area with french doors to large deck. Master bedroom suite with double sinks, separate bathand shower and walk in closet. Basement is full and has windows to the West and roughed for a bath.
Property Specifics
| Single Family | |
| — | |
| Ranch | |
| 2010 | |
| Full | |
| — | |
| No | |
| 0.76 |
| Whiteside | |
| — | |
| 0 / Not Applicable | |
| None | |
| Public | |
| Septic-Private | |
| 07567573 | |
| 11101000410000 |
Property History
| DATE: | EVENT: | PRICE: | SOURCE: |
|---|---|---|---|
| 26 Jan, 2011 | Sold | $212,500 | MRED MLS |
| 22 Sep, 2010 | Under contract | $229,900 | MRED MLS |
| 29 Jun, 2010 | Listed for sale | $229,900 | MRED MLS |
Room Specifics
Total Bedrooms: 3
Bedrooms Above Ground: 3
Bedrooms Below Ground: 0
Dimensions: —
Floor Type: —
Dimensions: —
Floor Type: —
Full Bathrooms: 3
Bathroom Amenities: —
Bathroom in Basement: 0
Rooms: Great Room,Utility Room-1st Floor
Basement Description: —
Other Specifics
| 3 | |
| Concrete Perimeter | |
| Concrete | |
| Deck | |
| — | |
| 87.14X137.92X135.58X189.32 | |
| — | |
| Full | |
| Vaulted/Cathedral Ceilings | |
| — | |
| Not in DB | |
| — | |
| — | |
| — | |
| — |
Tax History
| Year | Property Taxes |
|---|---|
| 2011 | $338 |
Contact Agent
Nearby Similar Homes
Nearby Sold Comparables
Contact Agent
Listing Provided By
Re/Max Sauk Valley






