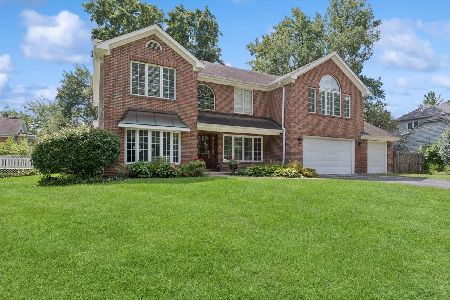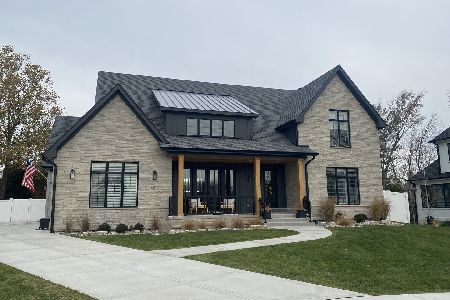3801 Dillon Court, Downers Grove, Illinois 60515
$940,000
|
Sold
|
|
| Status: | Closed |
| Sqft: | 3,860 |
| Cost/Sqft: | $259 |
| Beds: | 4 |
| Baths: | 4 |
| Year Built: | 1999 |
| Property Taxes: | $19,117 |
| Days On Market: | 281 |
| Lot Size: | 0,43 |
Description
Welcome to Dillon Ct.. Soaring vaulted ceilings on both levels create an airy, open feel, while large windows fill the space with natural light. Three-car garage with epoxy coated flooring, extra storage space and high ceiling make it great space for cars, workshop and more. The grand staircase and beautiful hardwood flooring add warmth and character upon entry. The open eat-in kitchen boasts a large island, tons of counter space, and hardwood flooring, seamlessly flowing into the family room with a cozy fireplace- ideal for gatherings. A separate living and dining area adds elegance, and the first-floor office/den with a complete bath offers versatility. Enjoy the main-level laundry/mudroom, making everyday tasks a breeze. The split staircase from the foyer and kitchen enhances accessibility, adding convenience to the home's thoughtful layout. Upstairs, the primary suite features a bonus room, perfect as a dressing room or sitting area, plus an additional walk-in closet for extra storage. The second bedroom includes a spacious bonus room over the garage, ideal as a teen hangout, guest suite, or extra bedroom. Two additional generously sized bedrooms offer large closets, providing ample storage and comfortable living space. The fully finished lower level is a great living space and offers extensive storage for dry goods, off-season clothing, holiday decorations, and more. Thoughtfully designed for organization, this area makes retrieval a breeze. An attached three-car garage with extra storage and epoxy-sealed flooring further enhances this home's appeal. The home boasts a large, professionally landscaped backyard with a spacious concrete patio, perfect for grilling, entertaining, and outdoor relaxation. Numerous updates ensure peace of mind, including a freshly painted interior (2025), a new roof (2018), dual-zoned furnaces & A/C (2017), kitchen appliances (2020), and new garage doors (2021). Property taxes were reassessed and will decrease for 2024. Move-in ready and designed for modern living- don't miss this exceptional home!
Property Specifics
| Single Family | |
| — | |
| — | |
| 1999 | |
| — | |
| — | |
| No | |
| 0.43 |
| — | |
| — | |
| 0 / Not Applicable | |
| — | |
| — | |
| — | |
| 12334279 | |
| 0632416002 |
Nearby Schools
| NAME: | DISTRICT: | DISTANCE: | |
|---|---|---|---|
|
Grade School
Highland Elementary School |
58 | — | |
|
Middle School
Herrick Middle School |
58 | Not in DB | |
|
High School
North High School |
99 | Not in DB | |
Property History
| DATE: | EVENT: | PRICE: | SOURCE: |
|---|---|---|---|
| 15 Jul, 2025 | Sold | $940,000 | MRED MLS |
| 9 May, 2025 | Under contract | $999,000 | MRED MLS |
| — | Last price change | $1,099,000 | MRED MLS |
| 9 Apr, 2025 | Listed for sale | $1,099,000 | MRED MLS |
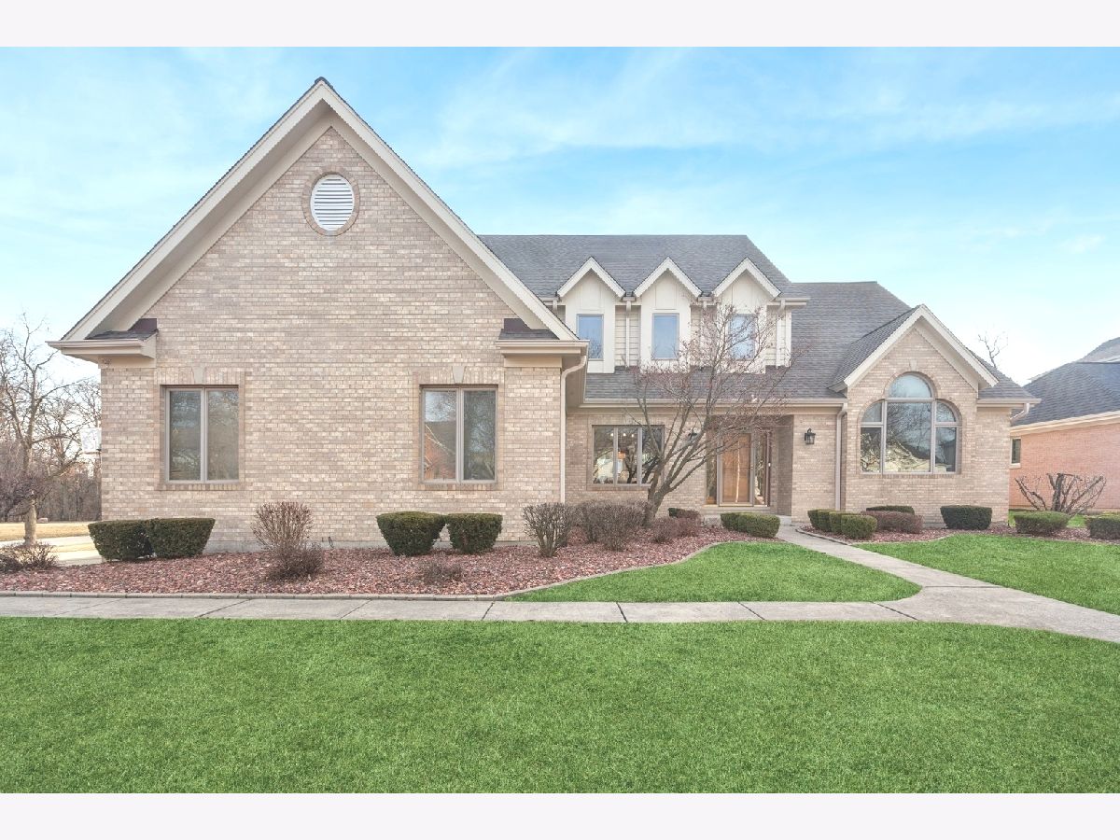
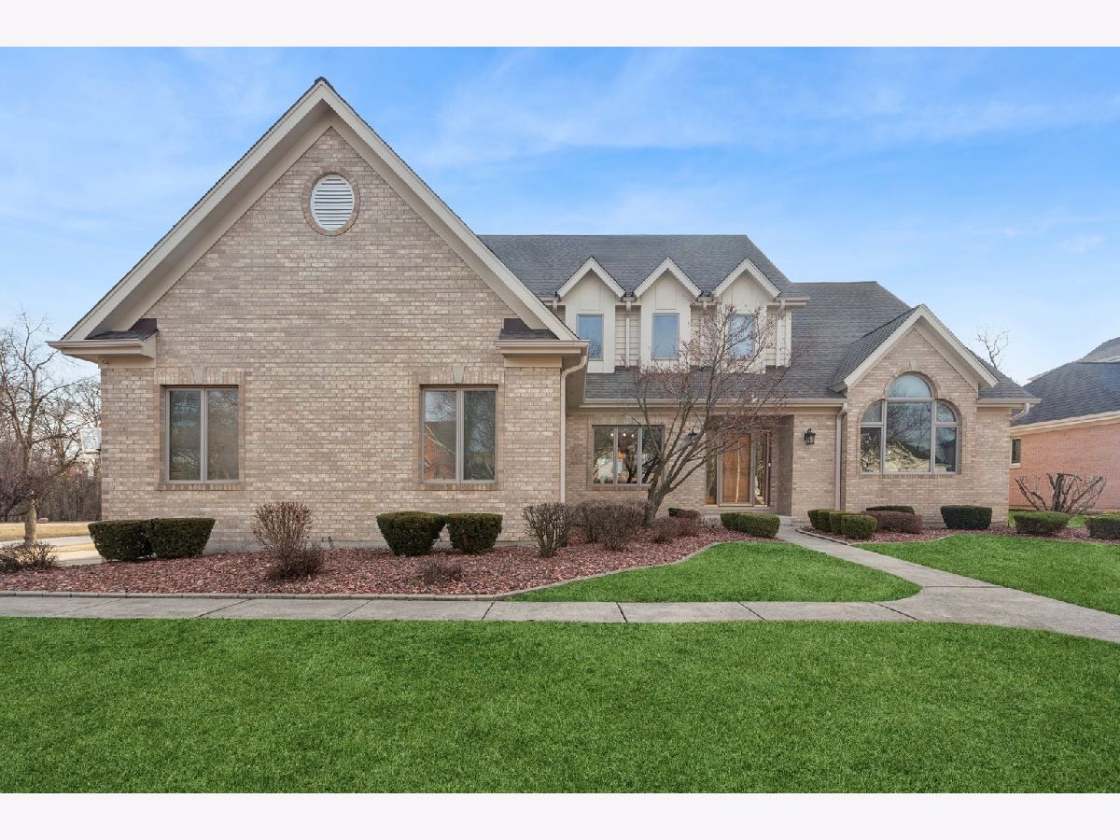












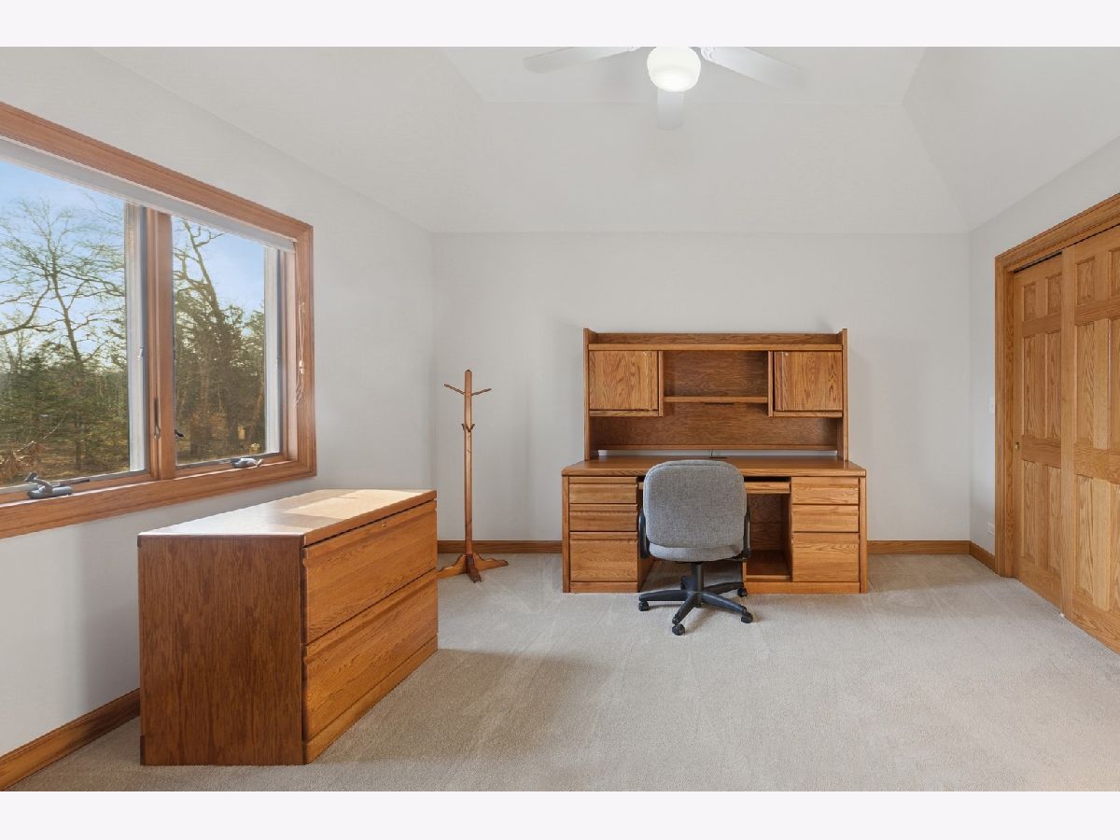











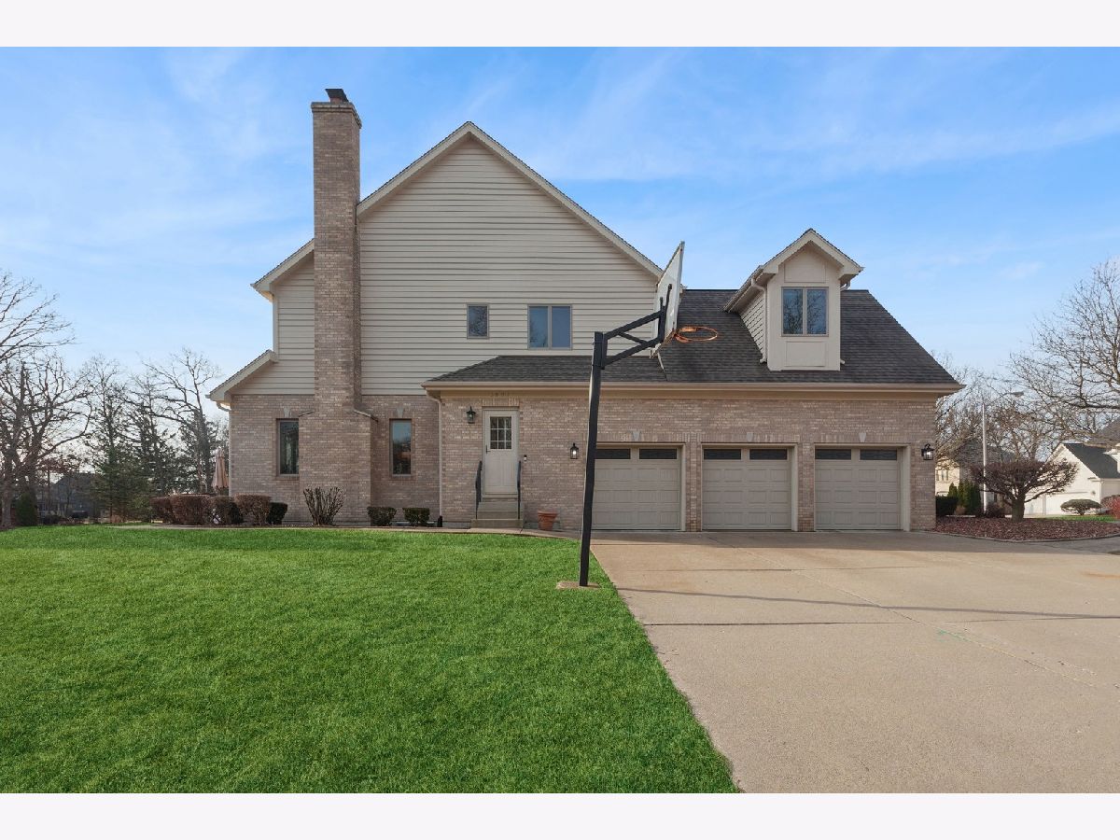




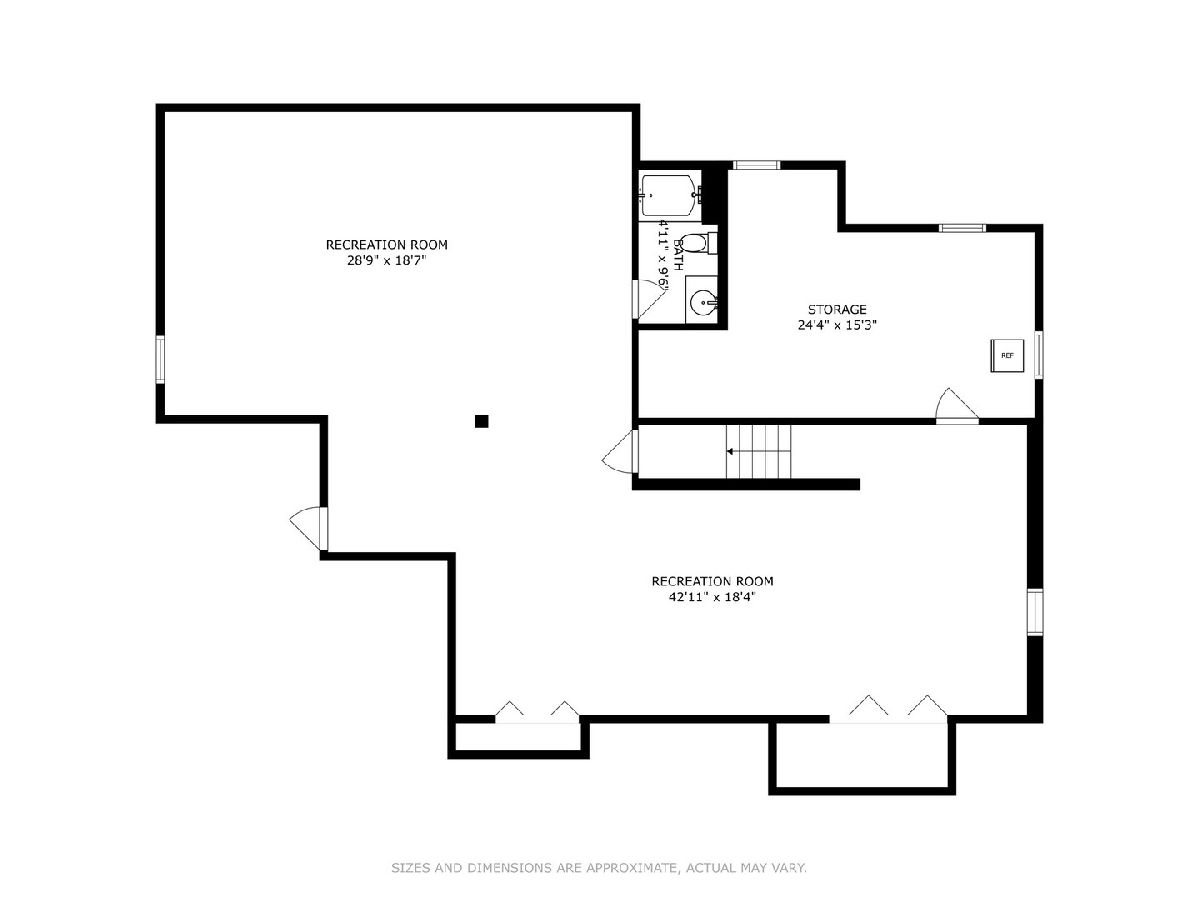
Room Specifics
Total Bedrooms: 4
Bedrooms Above Ground: 4
Bedrooms Below Ground: 0
Dimensions: —
Floor Type: —
Dimensions: —
Floor Type: —
Dimensions: —
Floor Type: —
Full Bathrooms: 4
Bathroom Amenities: Whirlpool,Separate Shower,Double Sink
Bathroom in Basement: 1
Rooms: —
Basement Description: —
Other Specifics
| 3 | |
| — | |
| — | |
| — | |
| — | |
| 103X184X102X180 | |
| Unfinished | |
| — | |
| — | |
| — | |
| Not in DB | |
| — | |
| — | |
| — | |
| — |
Tax History
| Year | Property Taxes |
|---|---|
| 2025 | $19,117 |
Contact Agent
Nearby Similar Homes
Nearby Sold Comparables
Contact Agent
Listing Provided By
Berkshire Hathaway HomeServices Chicago


