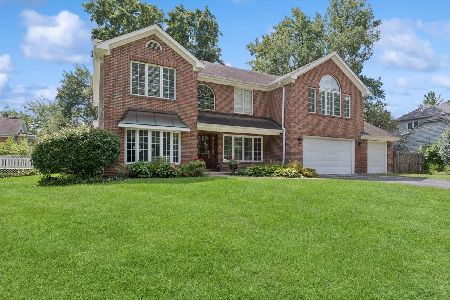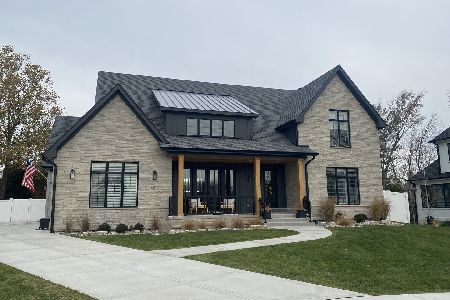3806 Dillon Court, Downers Grove, Illinois 60515
$1,075,000
|
Sold
|
|
| Status: | Closed |
| Sqft: | 4,337 |
| Cost/Sqft: | $247 |
| Beds: | 4 |
| Baths: | 5 |
| Year Built: | 1998 |
| Property Taxes: | $18,369 |
| Days On Market: | 159 |
| Lot Size: | 0,41 |
Description
Located in a quiet cul-de-sac, this exceptional home offers panoramic wooded views from the soaring two-story family room. The open and airy layout features a dramatic two-story foyer, dual staircases, and 9-foot ceilings. Gleaming hardwood floors flow seamlessly throughout both the first and second levels. The family room is open to the second floor and showcases expansive windows and a see-through fireplace that connects to the gourmet kitchen-complete with granite countertops, Jenn-Air refrigerator, pantry, recessed lighting, and a spacious breakfast area. A formal dining room and a large first-floor office, which can serve as a sixth bedroom, add flexibility and functionality. Upstairs, a generous loft provides additional living space. The vaulted master suite features a cozy fireplace, a bright sitting area, dual closets, and access to a large private balcony. The luxurious master bath includes dual vanities, a Jacuzzi tub, separate steam shower, and skylight. All bedrooms include ceiling fans, recessed lighting, and several offer walk-in closets. The finished basement includes a large recreation room, additional bedroom, full kitchen, full bathroom, and sump pump with battery backup for peace of mind. Notable upgrades include: roof 2023, 2 Trane furnaces with Wi-Fi thermostat 2015, Water heater 2017, Jenn-air fridge 2017, Bosch dishwasher 2016 and much more...... Enjoy the private, wooded backyard and the rare 4-car tandem garage. Conveniently located near Metra, downtown, shopping, and dining.
Property Specifics
| Single Family | |
| — | |
| — | |
| 1998 | |
| — | |
| — | |
| No | |
| 0.41 |
| — | |
| Lyman Oaks | |
| 0 / Not Applicable | |
| — | |
| — | |
| — | |
| 12437586 | |
| 0632416005 |
Nearby Schools
| NAME: | DISTRICT: | DISTANCE: | |
|---|---|---|---|
|
Grade School
Highland Elementary School |
58 | — | |
|
Middle School
Herrick Middle School |
58 | Not in DB | |
|
High School
North High School |
99 | Not in DB | |
Property History
| DATE: | EVENT: | PRICE: | SOURCE: |
|---|---|---|---|
| 30 Dec, 2013 | Sold | $810,000 | MRED MLS |
| 20 Oct, 2013 | Under contract | $879,000 | MRED MLS |
| 15 Oct, 2013 | Listed for sale | $879,000 | MRED MLS |
| 19 Sep, 2025 | Sold | $1,075,000 | MRED MLS |
| 19 Aug, 2025 | Under contract | $1,070,000 | MRED MLS |
| 9 Aug, 2025 | Listed for sale | $1,070,000 | MRED MLS |

















































Room Specifics
Total Bedrooms: 5
Bedrooms Above Ground: 4
Bedrooms Below Ground: 1
Dimensions: —
Floor Type: —
Dimensions: —
Floor Type: —
Dimensions: —
Floor Type: —
Dimensions: —
Floor Type: —
Full Bathrooms: 5
Bathroom Amenities: Whirlpool,Separate Shower,Double Sink,Soaking Tub
Bathroom in Basement: 1
Rooms: —
Basement Description: —
Other Specifics
| 4 | |
| — | |
| — | |
| — | |
| — | |
| 69X180X85X233X45 | |
| Unfinished | |
| — | |
| — | |
| — | |
| Not in DB | |
| — | |
| — | |
| — | |
| — |
Tax History
| Year | Property Taxes |
|---|---|
| 2013 | $16,165 |
| 2025 | $18,369 |
Contact Agent
Nearby Similar Homes
Nearby Sold Comparables
Contact Agent
Listing Provided By
Charles Rutenberg Realty of IL












