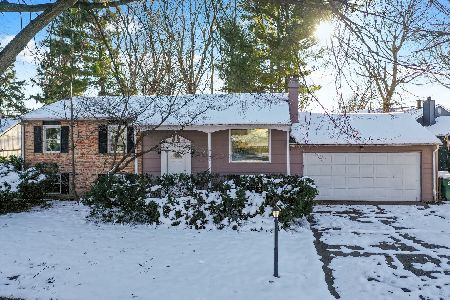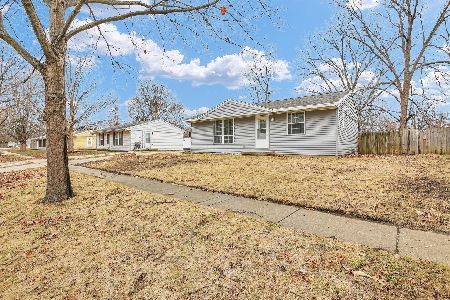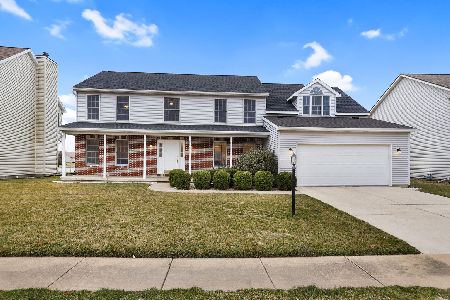3801 Englewood Drive, Champaign, Illinois 61822
$230,000
|
Sold
|
|
| Status: | Closed |
| Sqft: | 2,876 |
| Cost/Sqft: | $82 |
| Beds: | 5 |
| Baths: | 3 |
| Year Built: | 1996 |
| Property Taxes: | $5,303 |
| Days On Market: | 4888 |
| Lot Size: | 0,00 |
Description
-Words may not be able to describe the amount of amenities and quality that has gone into this home. A quality built home by Scott Nelson featuring a beautiful kitchen with granite and tile including a center island with a new gas cook top. The Eat in Kitchen open to the Family room overlooks the stunning lake views. The vaulted ceilings add a strong stately charm to this modern open design. The some updates such as AC in 2006, dishwasher in 2008, Fresh paint, new lighting, a recent crawl space isolation and some new hard wood floors. The home is move in ready and priced to sell.
Property Specifics
| Single Family | |
| — | |
| Traditional | |
| 1996 | |
| None | |
| — | |
| Yes | |
| — |
| Champaign | |
| Glenshire | |
| 100 / Annual | |
| — | |
| Public | |
| Public Sewer | |
| 09436850 | |
| 442016375043 |
Nearby Schools
| NAME: | DISTRICT: | DISTANCE: | |
|---|---|---|---|
|
Grade School
Soc |
— | ||
|
Middle School
Call Unt 4 351-3701 |
Not in DB | ||
Property History
| DATE: | EVENT: | PRICE: | SOURCE: |
|---|---|---|---|
| 30 Nov, 2012 | Sold | $230,000 | MRED MLS |
| 17 Nov, 2012 | Under contract | $234,900 | MRED MLS |
| 18 Sep, 2012 | Listed for sale | $0 | MRED MLS |
Room Specifics
Total Bedrooms: 5
Bedrooms Above Ground: 5
Bedrooms Below Ground: 0
Dimensions: —
Floor Type: Hardwood
Dimensions: —
Floor Type: Carpet
Dimensions: —
Floor Type: Carpet
Dimensions: —
Floor Type: —
Full Bathrooms: 3
Bathroom Amenities: —
Bathroom in Basement: —
Rooms: Bedroom 5,Walk In Closet
Basement Description: Crawl
Other Specifics
| 2 | |
| — | |
| — | |
| Patio | |
| Fenced Yard | |
| 78.5 X 105 | |
| — | |
| Full | |
| Vaulted/Cathedral Ceilings | |
| Cooktop, Dishwasher, Disposal, Microwave, Built-In Oven, Refrigerator | |
| Not in DB | |
| — | |
| — | |
| — | |
| Gas Log |
Tax History
| Year | Property Taxes |
|---|---|
| 2012 | $5,303 |
Contact Agent
Nearby Similar Homes
Nearby Sold Comparables
Contact Agent
Listing Provided By
Coldwell Banker The R.E. Group








