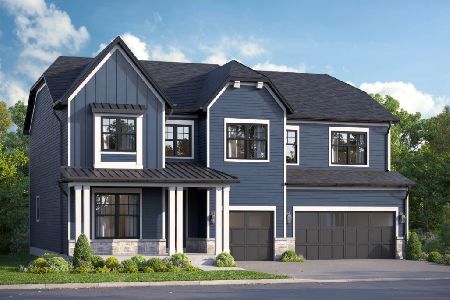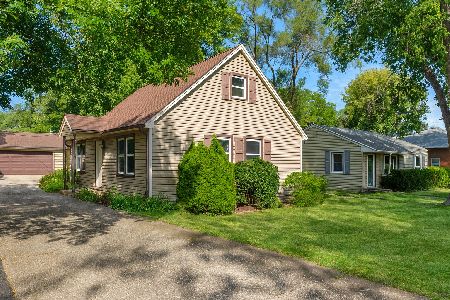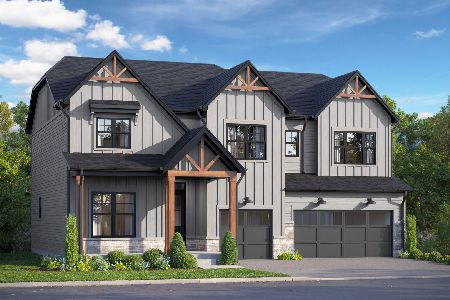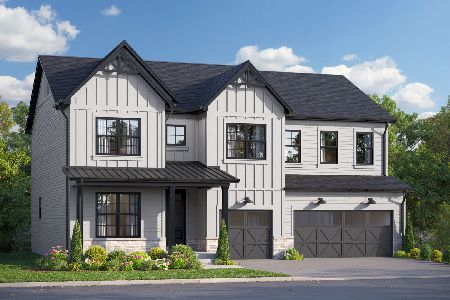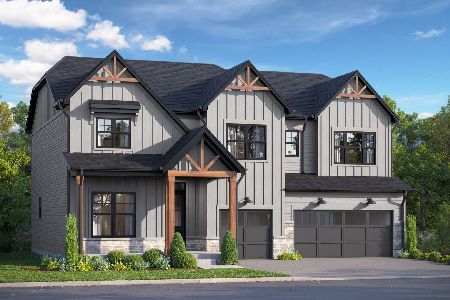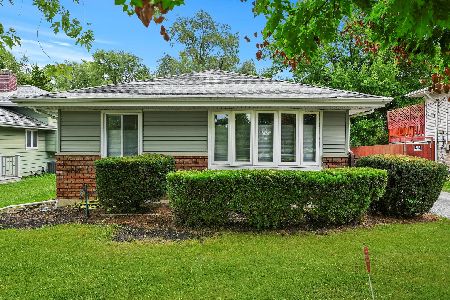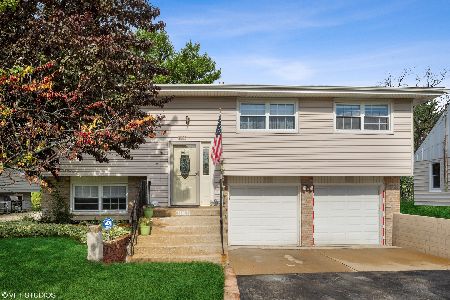3801 Williams Street, Westmont, Illinois 60559
$259,900
|
Sold
|
|
| Status: | Closed |
| Sqft: | 1,580 |
| Cost/Sqft: | $171 |
| Beds: | 3 |
| Baths: | 2 |
| Year Built: | 1976 |
| Property Taxes: | $3,772 |
| Days On Market: | 3545 |
| Lot Size: | 0,21 |
Description
PRICE REDUCED! Original owner has taken this home out of the 70's with new kitchen & baths plus spent thousands of dollars on necessary upkeep with new roof, AC, furnace, hot water heater so new owner doesn't have to. Hardwood floors just refinished plus fresh paint throughout. Lovingly maintained by original owner over the years. All the work has been done. Check out the over sized three car garage; perfect for a workshop or room for additional vehicles. Walkout lower level is perfect for inlaws or adult children with full bath and kitchenette. Move your clients right in! Convenient Westmont location close to parks, shopping, METRA, Ogden and I-88. Last home at the end of the street with an actual front yard filled with many perennials and trees! Please see Additional Information or brochure for complete list of improvements.
Property Specifics
| Single Family | |
| — | |
| Tri-Level | |
| 1976 | |
| Partial,Walkout | |
| — | |
| No | |
| 0.21 |
| Du Page | |
| — | |
| 60 / Quarterly | |
| Water | |
| Community Well | |
| Public Sewer | |
| 09213431 | |
| 0633401026 |
Nearby Schools
| NAME: | DISTRICT: | DISTANCE: | |
|---|---|---|---|
|
Grade School
C E Miller Elementary School |
201 | — | |
|
Middle School
Westmont Junior High School |
201 | Not in DB | |
|
High School
Westmont High School |
201 | Not in DB | |
Property History
| DATE: | EVENT: | PRICE: | SOURCE: |
|---|---|---|---|
| 15 Jul, 2016 | Sold | $259,900 | MRED MLS |
| 16 Jun, 2016 | Under contract | $269,900 | MRED MLS |
| — | Last price change | $274,900 | MRED MLS |
| 3 May, 2016 | Listed for sale | $284,900 | MRED MLS |
Room Specifics
Total Bedrooms: 3
Bedrooms Above Ground: 3
Bedrooms Below Ground: 0
Dimensions: —
Floor Type: Hardwood
Dimensions: —
Floor Type: Hardwood
Full Bathrooms: 2
Bathroom Amenities: Separate Shower
Bathroom in Basement: 1
Rooms: Utility Room-Lower Level
Basement Description: Finished,Crawl,Exterior Access
Other Specifics
| 3.5 | |
| Concrete Perimeter | |
| Gravel | |
| Patio, Storms/Screens | |
| — | |
| 67 X 136 X 70 X 137 | |
| — | |
| None | |
| Hardwood Floors, Wood Laminate Floors, In-Law Arrangement | |
| Range, Microwave, Dishwasher, Refrigerator, Washer, Dryer | |
| Not in DB | |
| Street Lights, Street Paved | |
| — | |
| — | |
| — |
Tax History
| Year | Property Taxes |
|---|---|
| 2016 | $3,772 |
Contact Agent
Nearby Similar Homes
Nearby Sold Comparables
Contact Agent
Listing Provided By
Royal Real Estate of IL, LLC


