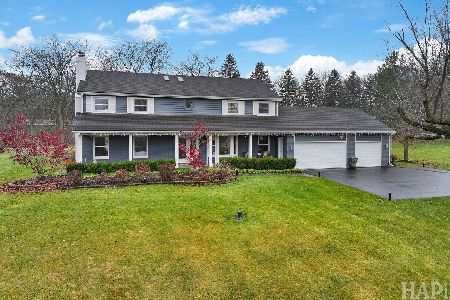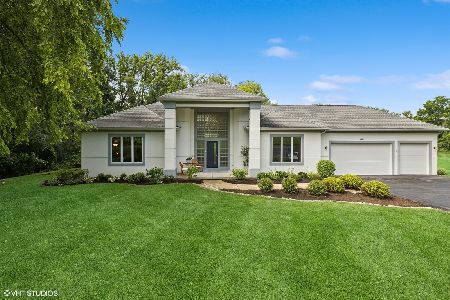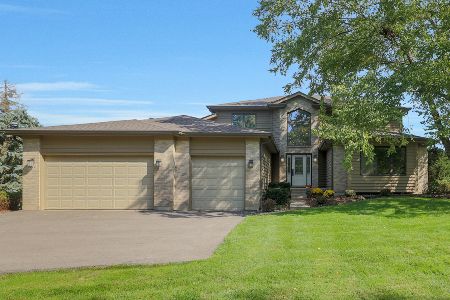3802 Fawn Trail, Prairie Grove, Illinois 60012
$464,000
|
Sold
|
|
| Status: | Closed |
| Sqft: | 5,568 |
| Cost/Sqft: | $86 |
| Beds: | 4 |
| Baths: | 3 |
| Year Built: | 1998 |
| Property Taxes: | $13,710 |
| Days On Market: | 2201 |
| Lot Size: | 0,98 |
Description
NEW PRICE! Enjoy the expansive outdoor oasis overlooking almost an acre! Enjoy sweeping western views from this thoughtfully updated custom home! Over 3200SF of finished living space, plus over 2200 SF in the walkout lower level. The first floor features an open concept layout, 3" solid maple floors and custom baseboards/ moldings, amazing remodeled kitchen with 42" cabs, Dacor dbl SS ovens & 6 burner stove top, and quartz counters! The 22x18 family room has a cathedral ceiling, huge palladian windows & a newer gas fireplace. Off the family room, the office has french doors and built in command center w/custom walnut butcher block desk. Dream mud room with custom built in cubby system. AMAZING luxury master bath remodeled with marble floors & walls, freestanding tub, marble shower w/glass surround & dual marble topped vanities. The master suite has a vaulted ceiling & custom closet system in the walk in closet. The other 3 beds are also vaulted with generous closet space & ceiling light fixtures w/fan. Basement plumber for bath! Outside is an entertaining paradise! Sellers have $80K into wrap around deck, sunroom w/slate flooring (w/shed underneath) and professional landscaping! New roof in 2018! Award winning Crystal Lake & Prairie Grove schools! Enjoy the good life in idyllic Sutton Woods!
Property Specifics
| Single Family | |
| — | |
| — | |
| 1998 | |
| Full,Walkout | |
| CUSTOM | |
| No | |
| 0.98 |
| Mc Henry | |
| — | |
| 0 / Not Applicable | |
| None | |
| Private Well | |
| Septic-Private | |
| 10630723 | |
| 1424304017 |
Nearby Schools
| NAME: | DISTRICT: | DISTANCE: | |
|---|---|---|---|
|
Grade School
Prairie Grove Elementary School |
46 | — | |
|
Middle School
Prairie Grove Junior High School |
46 | Not in DB | |
|
High School
Prairie Ridge High School |
155 | Not in DB | |
Property History
| DATE: | EVENT: | PRICE: | SOURCE: |
|---|---|---|---|
| 31 Aug, 2020 | Sold | $464,000 | MRED MLS |
| 14 Aug, 2020 | Under contract | $480,000 | MRED MLS |
| — | Last price change | $485,000 | MRED MLS |
| 7 Feb, 2020 | Listed for sale | $500,000 | MRED MLS |
| 22 Aug, 2024 | Sold | $596,000 | MRED MLS |
| 17 Jul, 2024 | Under contract | $584,900 | MRED MLS |
| 9 Jul, 2024 | Listed for sale | $584,900 | MRED MLS |
Room Specifics
Total Bedrooms: 4
Bedrooms Above Ground: 4
Bedrooms Below Ground: 0
Dimensions: —
Floor Type: Carpet
Dimensions: —
Floor Type: Carpet
Dimensions: —
Floor Type: Carpet
Full Bathrooms: 3
Bathroom Amenities: Separate Shower,Double Sink,Soaking Tub
Bathroom in Basement: 0
Rooms: Enclosed Porch,Foyer,Mud Room,Office,Sitting Room
Basement Description: Unfinished,Exterior Access
Other Specifics
| 3 | |
| Concrete Perimeter | |
| Asphalt | |
| Deck, Patio, Storms/Screens | |
| Irregular Lot,Landscaped,Wooded | |
| 15 X 221.7 X 358.39 X 5 X | |
| Unfinished | |
| Full | |
| Vaulted/Cathedral Ceilings, Hardwood Floors, First Floor Laundry, Built-in Features, Walk-In Closet(s) | |
| Double Oven, Microwave, Dishwasher, Washer, Dryer, Disposal, Water Softener Owned | |
| Not in DB | |
| Curbs, Street Lights, Street Paved | |
| — | |
| — | |
| Attached Fireplace Doors/Screen, Gas Log, Gas Starter |
Tax History
| Year | Property Taxes |
|---|---|
| 2020 | $13,710 |
| 2024 | $14,752 |
Contact Agent
Nearby Similar Homes
Nearby Sold Comparables
Contact Agent
Listing Provided By
Berkshire Hathaway HomeServices Starck Real Estate









