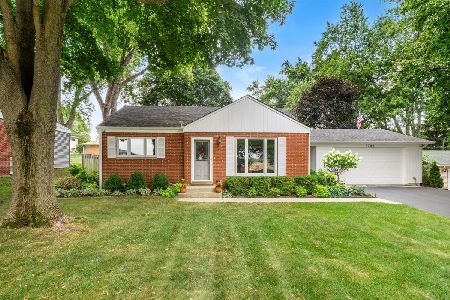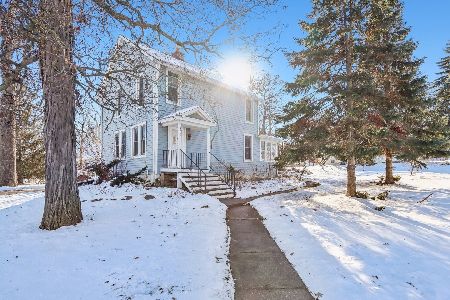3803 Anne Street, Mchenry, Illinois 60050
$205,000
|
Sold
|
|
| Status: | Closed |
| Sqft: | 1,290 |
| Cost/Sqft: | $159 |
| Beds: | 3 |
| Baths: | 1 |
| Year Built: | 1952 |
| Property Taxes: | $4,512 |
| Days On Market: | 1568 |
| Lot Size: | 0,24 |
Description
Beautiful ranch home is perfect if your just starting out or looking to down size. Adorable home with a bunch of charm including vaulted ceiling in the breakfast room, arched walkways, and hardwood floors. Kitchen features new granite counters, breakfast bar and eat in space with patio doors that lead you onto the deck and large back yard. Previous owners added a huge master bedroom addition with patio doors that lead to the back yard. There are 2 more large bedrooms and a separate home office/school space. Outside you will find the fully fenced in yard, deck, and shed. Large 1 car attached garage with 2 car wide concrete driveway plus a side apron for plenty of extra parking. Great home you wont be disappointed in.
Property Specifics
| Single Family | |
| — | |
| Ranch | |
| 1952 | |
| None | |
| RANCH | |
| No | |
| 0.24 |
| Mc Henry | |
| Edgebrook Heights | |
| 0 / Not Applicable | |
| None | |
| Public | |
| Public Sewer | |
| 11235670 | |
| 0935327002 |
Nearby Schools
| NAME: | DISTRICT: | DISTANCE: | |
|---|---|---|---|
|
Grade School
Edgebrook Elementary School |
15 | — | |
|
Middle School
Mchenry Middle School |
15 | Not in DB | |
|
High School
Mchenry High School- Freshman Ca |
156 | Not in DB | |
Property History
| DATE: | EVENT: | PRICE: | SOURCE: |
|---|---|---|---|
| 8 Aug, 2019 | Sold | $164,900 | MRED MLS |
| 15 Jun, 2019 | Under contract | $164,900 | MRED MLS |
| 14 Jun, 2019 | Listed for sale | $164,900 | MRED MLS |
| 19 Nov, 2021 | Sold | $205,000 | MRED MLS |
| 17 Oct, 2021 | Under contract | $205,000 | MRED MLS |
| 1 Oct, 2021 | Listed for sale | $205,000 | MRED MLS |
| 15 May, 2024 | Sold | $255,000 | MRED MLS |
| 5 Apr, 2024 | Under contract | $242,424 | MRED MLS |
| 1 Apr, 2024 | Listed for sale | $242,424 | MRED MLS |







































Room Specifics
Total Bedrooms: 3
Bedrooms Above Ground: 3
Bedrooms Below Ground: 0
Dimensions: —
Floor Type: Carpet
Dimensions: —
Floor Type: Hardwood
Full Bathrooms: 1
Bathroom Amenities: —
Bathroom in Basement: 0
Rooms: Eating Area,Office
Basement Description: Slab
Other Specifics
| 1 | |
| — | |
| Concrete | |
| Deck, Porch, Storms/Screens | |
| — | |
| 83X128 | |
| — | |
| None | |
| Vaulted/Cathedral Ceilings, Hardwood Floors, Wood Laminate Floors, First Floor Bedroom, First Floor Laundry, First Floor Full Bath | |
| Range, Microwave, Refrigerator, Washer, Dryer | |
| Not in DB | |
| Street Lights, Street Paved | |
| — | |
| — | |
| — |
Tax History
| Year | Property Taxes |
|---|---|
| 2019 | $4,669 |
| 2021 | $4,512 |
| 2024 | $4,918 |
Contact Agent
Nearby Similar Homes
Nearby Sold Comparables
Contact Agent
Listing Provided By
Keller Williams North Shore West










